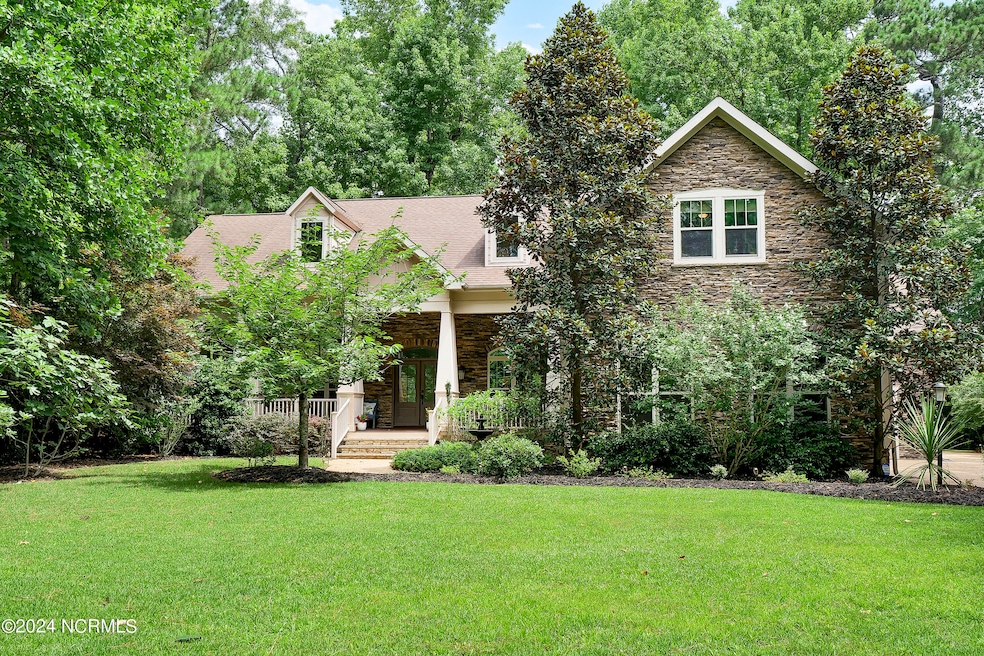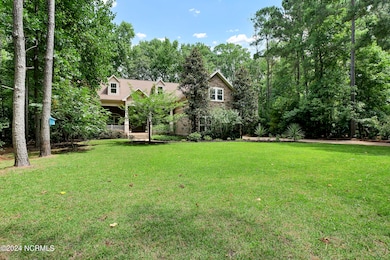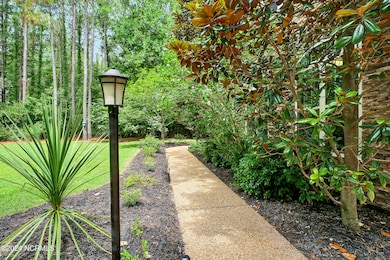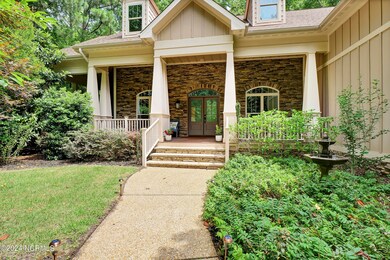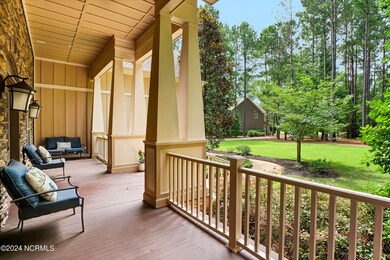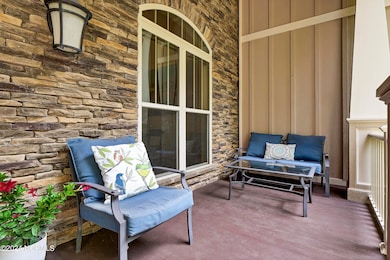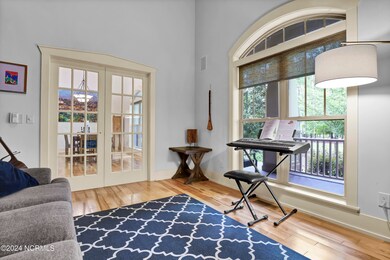
907 Grandview Dr Hampstead, NC 28443
Estimated payment $5,986/month
Highlights
- Deeded Waterfront Access Rights
- Water Views
- Gated Community
- Topsail Elementary School Rated A-
- Fitness Center
- 0.95 Acre Lot
About This Home
Private, natural paradise, amazing views, architectural detail, open spaces for every family member. Come home to views you dream of in a private, natural setting overlooking a tidal creek. This custom-built, well-maintained home is in the sought-after water-front community of Eagles Watch. Looking for a multi-generational home? This could be it. Features include volume ceilings in an open and light space with the ability to customize your living areas from the split HVAC system, allowing you the efficiency and comfort of the temperature you want in your space, to the spacious multi-purpose second floor for media, exercise, hobbies, playroom, or whatever. A wide wrap-around front porch overlooking expansive front yard greets you, as you walk up the wide stone steps. Enter the spacious living room with fireplace, vaulted ceiling and view of the lush backyard, creek and marsh beyond. Architectural details are everywhere. Chef's kitchen with 42'' wood cabinets, granite counter-tops, island, pantry, pull-out shelves, large pot spigot. Bay area with triple trey ceiling is home to the breakfast nook. Primary bedroom has ensuite bath with walk-in closet, luxurious claw-foot tub for soaking and relaxing, as you take in creek and marsh view. Tile shower with 2 shower heads and double sinks vanity complete the picture. Two more bedrooms are on the opposite side of the house. Upstairs is the 4th bedroom and more flex-space. The climate-controlled additional one car garage is used as an art studio, but you can make it your own. Start your day with a cup of coffee on the large, screened porch listening to the birds and end it with your beverage of choice, listening to the evening cricket chorus. Amenities: community pool, dock, gym, clubhouse, kayak storage, extensive nature trails with views of the ICWW.
Home Details
Home Type
- Single Family
Est. Annual Taxes
- $4,139
Year Built
- Built in 2012
Lot Details
- 0.95 Acre Lot
- Lot Dimensions are 441x120x36x425x92
- Property fronts a marsh
- Irrigation
- Wooded Lot
- Property is zoned SEEMAP
HOA Fees
- $146 Monthly HOA Fees
Home Design
- Block Foundation
- Wood Frame Construction
- Architectural Shingle Roof
- Stick Built Home
- Stone Veneer
Interior Spaces
- 3,890 Sq Ft Home
- 2-Story Property
- Bookcases
- Ceiling Fan
- 1 Fireplace
- Blinds
- Family Room
- Living Room
- Formal Dining Room
- Home Office
- Bonus Room
- Water Views
- Crawl Space
- Partially Finished Attic
- Hurricane or Storm Shutters
Kitchen
- Breakfast Area or Nook
- <<builtInOvenToken>>
- Dishwasher
- Kitchen Island
- Solid Surface Countertops
Flooring
- Wood
- Carpet
- Tile
Bedrooms and Bathrooms
- 4 Bedrooms
- Primary Bedroom on Main
- Walk-in Shower
Laundry
- Dryer
- Washer
Parking
- 3 Car Attached Garage
- Driveway
- Off-Street Parking
Outdoor Features
- Deeded Waterfront Access Rights
- Balcony
- Deck
- Wrap Around Porch
- Screened Patio
Schools
- South Topsail Elementary School
- Topsail Middle School
- Topsail High School
Utilities
- Forced Air Zoned Heating and Cooling System
- Heat Pump System
- Programmable Thermostat
- Electric Water Heater
Listing and Financial Details
- Tax Lot 28
- Assessor Parcel Number 3293-60-7494-0000
Community Details
Overview
- Eagle's Watch Association, Phone Number (910) 509-7276
- Eagle's Watch Subdivision
- Maintained Community
Amenities
- Clubhouse
Recreation
- Fitness Center
- Community Pool
Security
- Resident Manager or Management On Site
- Gated Community
Map
Home Values in the Area
Average Home Value in this Area
Tax History
| Year | Tax Paid | Tax Assessment Tax Assessment Total Assessment is a certain percentage of the fair market value that is determined by local assessors to be the total taxable value of land and additions on the property. | Land | Improvement |
|---|---|---|---|---|
| 2024 | $4,138 | $425,782 | $106,002 | $319,780 |
| 2023 | $3,655 | $425,782 | $106,002 | $319,780 |
| 2022 | $3,655 | $425,782 | $106,002 | $319,780 |
| 2021 | $3,655 | $425,782 | $106,002 | $319,780 |
| 2020 | $3,655 | $425,782 | $106,002 | $319,780 |
| 2019 | $3,655 | $425,782 | $106,002 | $319,780 |
| 2018 | $3,772 | $419,749 | $89,280 | $330,469 |
| 2017 | $3,772 | $419,749 | $89,280 | $330,469 |
| 2016 | $3,730 | $419,749 | $89,280 | $330,469 |
| 2015 | $5,468 | $419,749 | $89,280 | $330,469 |
| 2014 | $4,346 | $623,246 | $223,200 | $400,046 |
| 2013 | -- | $623,246 | $223,200 | $400,046 |
| 2012 | -- | $193,440 | $193,440 | $0 |
Property History
| Date | Event | Price | Change | Sq Ft Price |
|---|---|---|---|---|
| 06/01/2025 06/01/25 | For Sale | $995,000 | +35.9% | $256 / Sq Ft |
| 02/01/2021 02/01/21 | Sold | $732,000 | -2.4% | $189 / Sq Ft |
| 12/06/2020 12/06/20 | Pending | -- | -- | -- |
| 11/16/2020 11/16/20 | Price Changed | $749,900 | -6.1% | $193 / Sq Ft |
| 06/16/2020 06/16/20 | For Sale | $799,000 | -- | $206 / Sq Ft |
Purchase History
| Date | Type | Sale Price | Title Company |
|---|---|---|---|
| Warranty Deed | $732,000 | Attorney | |
| Warranty Deed | $732,000 | None Listed On Document | |
| Warranty Deed | -- | None Available | |
| Warranty Deed | $65,000 | -- |
Mortgage History
| Date | Status | Loan Amount | Loan Type |
|---|---|---|---|
| Open | $108,000 | New Conventional | |
| Closed | $109,818 | No Value Available | |
| Open | $548,250 | New Conventional |
Similar Homes in Hampstead, NC
Source: Hive MLS
MLS Number: 100505777
APN: 3293-60-7494-0000
- 1035 Grandview Dr
- 35 Tide Landing Ct
- 63 Tide Landing Ct
- 5 Tide Landing Ct
- 130 Iris Way
- 102 Mill Dam Rd
- 161 Tanglewood Ct
- 171 Tanglewood Ct
- 270 Hydrangea Ln
- 101 Marshview Rd
- 34 Tanglewood Ct
- 40 Tanglewood Ct
- 376 Williams Store Rd
- 481 Grandview Dr
- Lot 45 Tanglewood Ct
- 362 Williams Store Rd
- 605 Ravenswood Rd
- Lot 18 Grandview Dr
- Lot 22 Grandview Dr
- Lot 12 Grandview Dr
- 15841 Us-17 Hwy S
- 33 Draft Line Ct
- 23 Captain Beam Blvd
- 95 Collins Way
- 97 Aspen Rd
- 96 Ransom Dr
- 118 Penquin Place
- 101 Leeward Ln
- 49 Lania Shore Way
- 331 Long Leaf Dr
- 350 S Belvedere Dr
- 702 Azalea Dr Unit 481
- 203 Circle Dr
- 135 Red Bird Ln
- 3003 Country Club Dr
- 26 Mullein Dr
- 336 Masters Ln
- 64 Evergreen Ln
- 411 W Craftsman Way
- 562 W Craftsman Way
