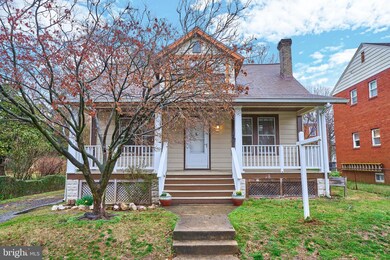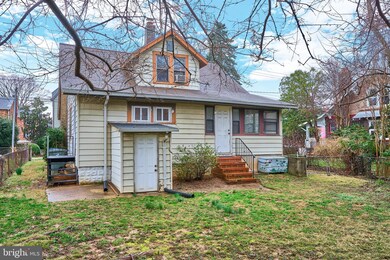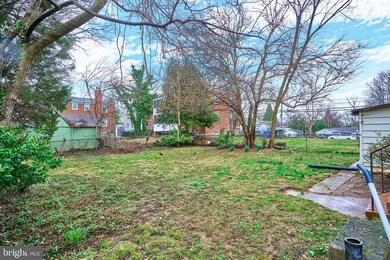
907 N Highland St Arlington, VA 22201
Lyon Park NeighborhoodHighlights
- Traditional Floor Plan
- Wood Flooring
- No HOA
- Long Branch Elementary School Rated A
- Main Floor Bedroom
- 2-minute walk to Zitkala-Ša Park
About This Home
As of April 2024This home is located at 907 N Highland St, Arlington, VA 22201 and is currently priced at $1,150,000, approximately $696 per square foot. This property was built in 1920. 907 N Highland St is a home located in Arlington County with nearby schools including Long Branch Elementary School, Thomas Jefferson Middle School, and Washington Liberty High School.
Home Details
Home Type
- Single Family
Est. Annual Taxes
- $10,264
Year Built
- Built in 1920
Lot Details
- 6,250 Sq Ft Lot
- Property is zoned R-5
Parking
- Driveway
Home Design
- Bungalow
- Aluminum Siding
Interior Spaces
- Property has 3 Levels
- Traditional Floor Plan
- Crown Molding
- Ceiling Fan
- Non-Functioning Fireplace
- Living Room
- Formal Dining Room
- Den
- Wood Flooring
- Unfinished Basement
- Partial Basement
Kitchen
- Eat-In Kitchen
- Gas Oven or Range
- Microwave
- Dishwasher
- Disposal
Bedrooms and Bathrooms
Laundry
- Electric Dryer
- Washer
Schools
- Long Branch Elementary School
- Jefferson Middle School
- Washington-Liberty High School
Utilities
- Radiant Heating System
- Hot Water Heating System
- Natural Gas Water Heater
Community Details
- No Home Owners Association
- Clarendon Subdivision, Sears Bungalow Floorplan
Listing and Financial Details
- Tax Lot 25
- Assessor Parcel Number 18-028-017
Ownership History
Purchase Details
Home Financials for this Owner
Home Financials are based on the most recent Mortgage that was taken out on this home.Similar Homes in Arlington, VA
Home Values in the Area
Average Home Value in this Area
Purchase History
| Date | Type | Sale Price | Title Company |
|---|---|---|---|
| Deed | $1,150,000 | Premier Title |
Mortgage History
| Date | Status | Loan Amount | Loan Type |
|---|---|---|---|
| Open | $2,100,000 | Credit Line Revolving | |
| Previous Owner | $33,300 | Credit Line Revolving |
Property History
| Date | Event | Price | Change | Sq Ft Price |
|---|---|---|---|---|
| 04/02/2024 04/02/24 | Sold | $1,150,000 | +4.5% | $697 / Sq Ft |
| 03/07/2024 03/07/24 | Pending | -- | -- | -- |
| 03/07/2024 03/07/24 | For Sale | $1,100,000 | -- | $667 / Sq Ft |
Tax History Compared to Growth
Tax History
| Year | Tax Paid | Tax Assessment Tax Assessment Total Assessment is a certain percentage of the fair market value that is determined by local assessors to be the total taxable value of land and additions on the property. | Land | Improvement |
|---|---|---|---|---|
| 2025 | $11,140 | $1,078,400 | $938,000 | $140,400 |
| 2024 | $10,460 | $1,012,600 | $903,000 | $109,600 |
| 2023 | $10,265 | $996,600 | $883,000 | $113,600 |
| 2022 | $10,019 | $972,700 | $843,000 | $129,700 |
| 2021 | $9,646 | $936,500 | $816,000 | $120,500 |
| 2020 | $8,904 | $867,800 | $749,700 | $118,100 |
| 2019 | $8,550 | $833,300 | $714,000 | $119,300 |
| 2018 | $8,306 | $825,600 | $688,500 | $137,100 |
| 2017 | $8,074 | $802,600 | $663,000 | $139,600 |
| 2016 | $7,176 | $724,100 | $591,600 | $132,500 |
| 2015 | $6,958 | $698,600 | $566,100 | $132,500 |
| 2014 | $6,602 | $662,900 | $530,400 | $132,500 |
Agents Affiliated with this Home
-
Holly Amaya

Seller's Agent in 2025
Holly Amaya
Brock Realty
(703) 919-0887
1 in this area
61 Total Sales
-
datacorrect BrightMLS
d
Buyer's Agent in 2024
datacorrect BrightMLS
Non Subscribing Office
Map
Source: Bright MLS
MLS Number: VAAR2040924
APN: 18-028-017
- 911 N Irving St
- 1020 N Highland St Unit 1109
- 1020 N Highland St Unit 311
- 3129 7th St N
- 1021 N Garfield St Unit B39
- 1021 N Garfield St Unit 830
- 1021 N Garfield St Unit 740
- 1021 N Garfield St Unit 118
- 1021 N Garfield St Unit 527
- 1021 N Garfield St Unit 109
- 1004 N Daniel St
- 933 N Daniel St
- 1036 N Daniel St
- 1205 N Garfield St Unit 711
- 724 N Cleveland St
- 3409 Wilson Blvd Unit 513
- 3409 Wilson Blvd Unit 211
- 3409 Wilson Blvd Unit 703
- 3201 N Pershing Dr
- 3220 5th St N




