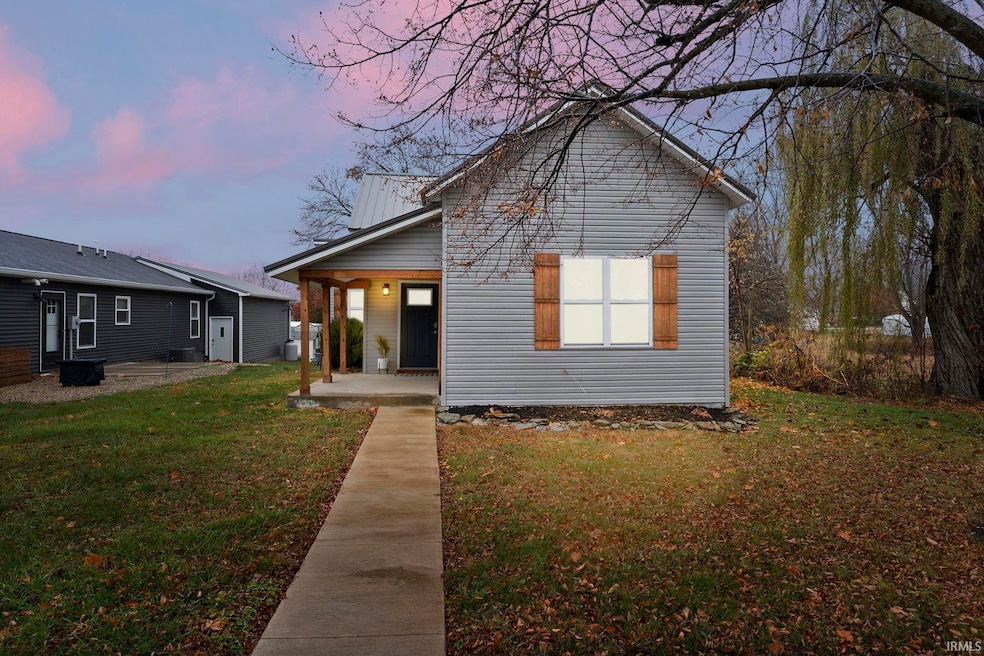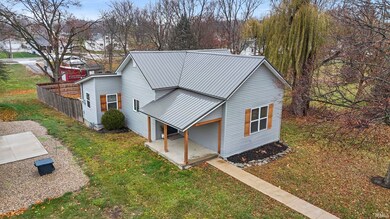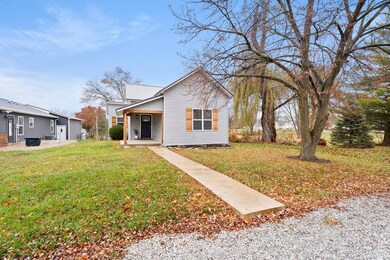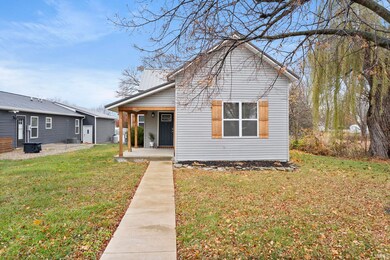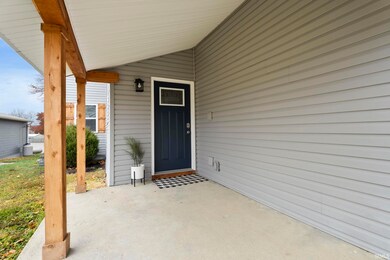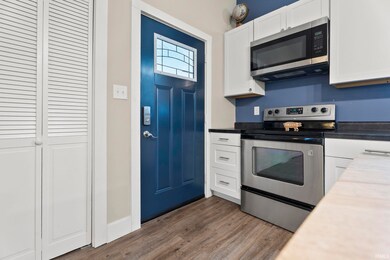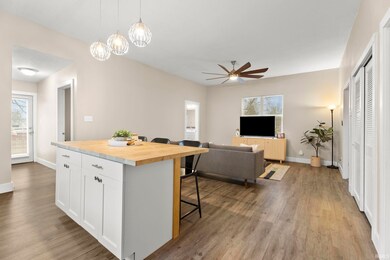907 N Main St Warren, IN 46792
Estimated payment $1,021/month
Highlights
- Traditional Architecture
- Eat-In Kitchen
- Kitchen Island
- Covered Patio or Porch
- Bathtub with Shower
- 1-Story Property
About This Home
Welcome home! This charming, move-in-ready 3-bedroom, 1-bath house is nestled in a peaceful corner of Warren and features fresh modern updates throughout. Enjoy a bright, welcoming living space, an updated kitchen with newer appliances, and three comfortable bedrooms. Step outside to a fully fenced-in yard—perfect for pets, play, or relaxing evenings outdoors. With its quiet location and stylish improvements, this home is the ideal mix of comfort and convenience and is ready for you! Come see why this one feels just right!
Listing Agent
Hoosier Real Estate Group Brokerage Phone: 260-356-5505 Listed on: 11/20/2025
Home Details
Home Type
- Single Family
Est. Annual Taxes
- $1,190
Year Built
- Built in 1900
Lot Details
- 7,231 Sq Ft Lot
- Lot Dimensions are 60 x 122
- Wood Fence
- Level Lot
Parking
- Off-Street Parking
Home Design
- Traditional Architecture
- Metal Roof
- Vinyl Construction Material
Interior Spaces
- 1-Story Property
- Ceiling height of 9 feet or more
- Ceiling Fan
- Vinyl Flooring
- Crawl Space
- Electric Dryer Hookup
Kitchen
- Eat-In Kitchen
- Electric Oven or Range
- Kitchen Island
Bedrooms and Bathrooms
- 3 Bedrooms
- 1 Full Bathroom
- Bathtub with Shower
Schools
- Salamonie Elementary School
- Riverview Middle School
- Huntington North High School
Utilities
- Forced Air Heating and Cooling System
- Heating System Uses Gas
Additional Features
- Covered Patio or Porch
- Suburban Location
Listing and Financial Details
- Assessor Parcel Number 35-12-20-300-036.800-017
Map
Home Values in the Area
Average Home Value in this Area
Tax History
| Year | Tax Paid | Tax Assessment Tax Assessment Total Assessment is a certain percentage of the fair market value that is determined by local assessors to be the total taxable value of land and additions on the property. | Land | Improvement |
|---|---|---|---|---|
| 2024 | $1,190 | $124,900 | $10,200 | $114,700 |
| 2023 | $919 | $105,700 | $10,200 | $95,500 |
| 2022 | $22 | $14,800 | $10,200 | $4,600 |
| 2021 | $288 | $14,400 | $10,200 | $4,200 |
| 2020 | $288 | $14,400 | $10,200 | $4,200 |
| 2019 | $276 | $13,800 | $10,200 | $3,600 |
| 2018 | $270 | $13,500 | $10,200 | $3,300 |
| 2017 | $270 | $13,500 | $10,200 | $3,300 |
| 2016 | $532 | $26,600 | $10,200 | $16,400 |
| 2014 | $516 | $25,800 | $10,200 | $15,600 |
| 2013 | $516 | $25,100 | $10,200 | $14,900 |
Property History
| Date | Event | Price | List to Sale | Price per Sq Ft | Prior Sale |
|---|---|---|---|---|---|
| 11/20/2025 11/20/25 | For Sale | $174,900 | +45.8% | $182 / Sq Ft | |
| 07/11/2022 07/11/22 | Sold | $120,000 | +4.3% | $125 / Sq Ft | View Prior Sale |
| 06/13/2022 06/13/22 | Pending | -- | -- | -- | |
| 06/07/2022 06/07/22 | For Sale | $115,000 | -- | $120 / Sq Ft |
Purchase History
| Date | Type | Sale Price | Title Company |
|---|---|---|---|
| Warranty Deed | -- | Metropolitan Title | |
| Quit Claim Deed | $2,500 | -- | |
| Public Action Common In Florida Clerks Tax Deed Or Tax Deeds Or Property Sold For Taxes | -- | None Available | |
| Deed | $322 | Huntington County | |
| Warranty Deed | -- | None Available |
Mortgage History
| Date | Status | Loan Amount | Loan Type |
|---|---|---|---|
| Open | $96,000 | New Conventional | |
| Previous Owner | $36,500 | New Conventional |
Source: Indiana Regional MLS
MLS Number: 202546817
APN: 35-12-20-300-036.800-017
- 3744 Jonathan Ridge
- 208 W State St
- 208 W State St
- 48 E Franklin St
- 634 First St
- 712 Poplar St Unit 1
- 60 Premier Ave
- 115 N Illinois St Unit 6
- 10 Pine Grove Ct
- 59 Sunrise Way Unit ID1228672P
- 1200 N Quarry Rd
- 1315 N Beckford Place
- 751 Catalina Dr
- 412 W Nelson St Unit 412
- 5707 W Maple Grove Rd
- 304 S Gallatin St
- 1005 N Park Forest Dr
- 816 S Boots St
- 816 S Boots St
- 124 N F St
