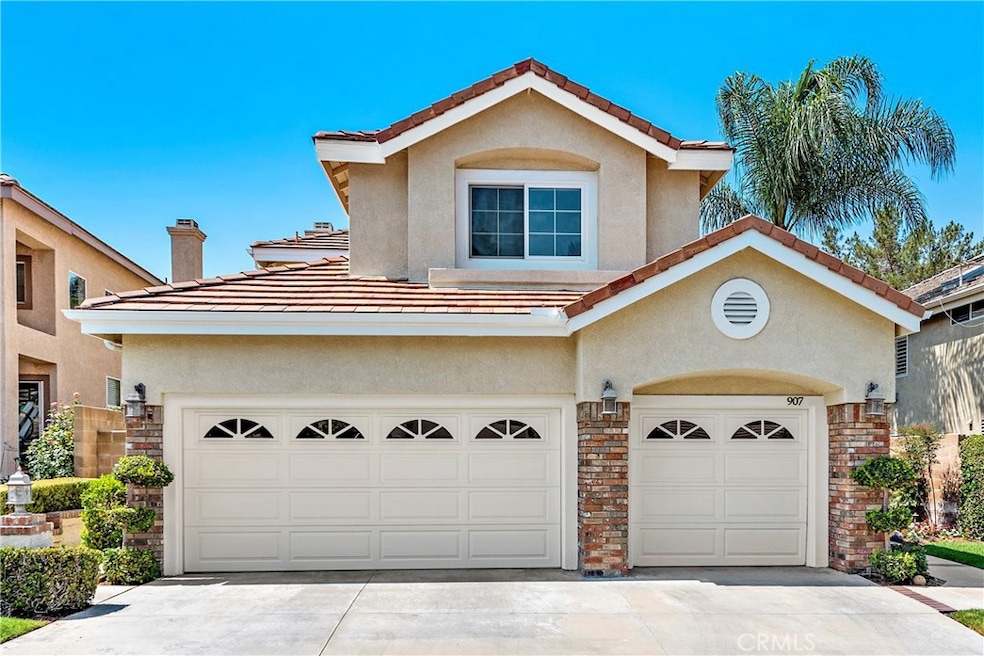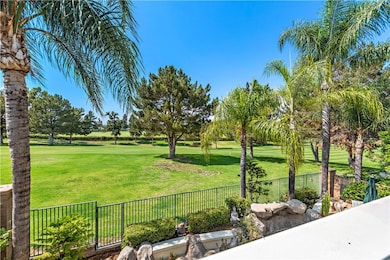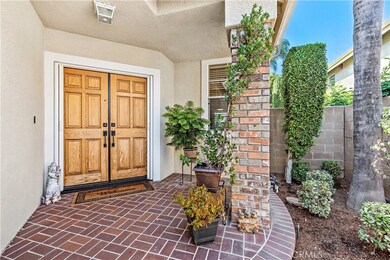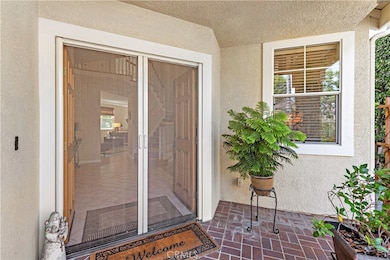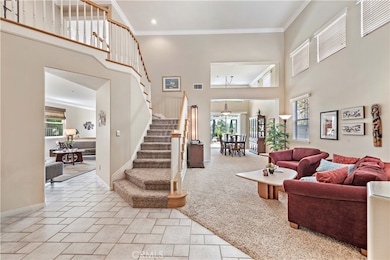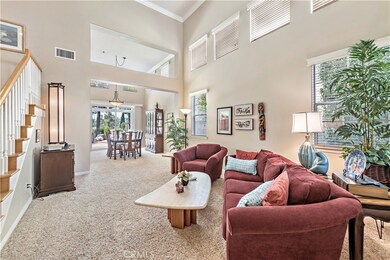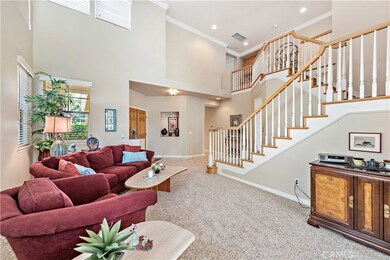
907 Newton Ln Placentia, CA 92870
Estimated Value: $1,428,000 - $1,498,988
Highlights
- On Golf Course
- Heated Spa
- Gated Community
- John O. Tynes Elementary School Rated A-
- Primary Bedroom Suite
- Cathedral Ceiling
About This Home
As of September 2020WOW – Amazing golf course VIEW home in the GATED community of Fairways Masters Collection at Alta Vista! Walking into this spectacular 4 bedroom (one downstairs) and 3 bath home you immediately notice it feels like home and how well the current homeowners have maintained this home. Lots of light and volume in the entry while the kitchen and dining room look out to the peaceful backyard on the 9th fairway. The kitchen has a large island which connects to a dinette area and family room. Upstairs the oversized Master with a HUGE closet and deck capture the view. Both secondary bedrooms are a good size. This floorplan is open and designed by award winning builder Greystone Homes. Amazing sunsets views from the backyard and the balcony off the master bedroom. Many upgrades including crown molding, whole house exhaust fan, water softener, newer AC, heat resistant windows, pebble tech jacuzzi with waterfall and built-in barbeque. The low association fee of $141 for a gated community, with association pool and playground is a great value. Close to shopping, freeways, golf course and restaurants. This is an excellent opportunity to purchase a well-designed, highly upgraded home in a gated community on a golf course with spectacular views!
Home Details
Home Type
- Single Family
Est. Annual Taxes
- $11,576
Year Built
- Built in 1994
Lot Details
- 5,737 Sq Ft Lot
- On Golf Course
- Fenced
- New Fence
- Landscaped
HOA Fees
- $141 Monthly HOA Fees
Parking
- 3 Car Attached Garage
- Parking Available
- Driveway
Home Design
- Turnkey
- Planned Development
- Tile Roof
Interior Spaces
- 2,599 Sq Ft Home
- 2-Story Property
- Cathedral Ceiling
- ENERGY STAR Qualified Windows
- Family Room with Fireplace
- Dining Room
- Golf Course Views
- Laundry Room
Kitchen
- Breakfast Area or Nook
- Electric Oven
- Gas Range
- Microwave
- Dishwasher
- Kitchen Island
- Granite Countertops
- Disposal
Flooring
- Carpet
- Tile
Bedrooms and Bathrooms
- 4 Bedrooms | 1 Main Level Bedroom
- Primary Bedroom Suite
- Walk-In Closet
- 3 Full Bathrooms
- Granite Bathroom Countertops
- Bathtub
Outdoor Features
- Heated Spa
- Balcony
- Covered patio or porch
- Exterior Lighting
- Outdoor Grill
Schools
- Tynes Elementary School
- Kreamer Middle School
- Valencia High School
Utilities
- Whole House Fan
- Central Heating and Cooling System
- Natural Gas Connected
- Water Softener
Listing and Financial Details
- Tax Lot 45
- Tax Tract Number 13550
- Assessor Parcel Number 34058145
Community Details
Overview
- Fairways Association, Phone Number (949) 833-2600
- Keystone HOA
- Built by Greystone Homes
- Fairways At Alta Vista Subdivision
Recreation
- Golf Course Community
- Community Pool
- Community Spa
- Park
Security
- Gated Community
Ownership History
Purchase Details
Home Financials for this Owner
Home Financials are based on the most recent Mortgage that was taken out on this home.Purchase Details
Home Financials for this Owner
Home Financials are based on the most recent Mortgage that was taken out on this home.Purchase Details
Home Financials for this Owner
Home Financials are based on the most recent Mortgage that was taken out on this home.Purchase Details
Home Financials for this Owner
Home Financials are based on the most recent Mortgage that was taken out on this home.Purchase Details
Home Financials for this Owner
Home Financials are based on the most recent Mortgage that was taken out on this home.Similar Homes in Placentia, CA
Home Values in the Area
Average Home Value in this Area
Purchase History
| Date | Buyer | Sale Price | Title Company |
|---|---|---|---|
| Rana Rishi | $935,500 | Fidelity National Title | |
| Donee Lisa J | $699,000 | Lawyers Title Company | |
| Franks Jeremy | -- | Stewart Title | |
| Heimlich Jill | $398,000 | Chicago Title Co | |
| Tidwell Lyndsey | $295,000 | First American Title Ins Co |
Mortgage History
| Date | Status | Borrower | Loan Amount |
|---|---|---|---|
| Open | Rana Rishi | $143,400 | |
| Open | Rana Rishi | $822,000 | |
| Closed | Rana Rishi | $95,800 | |
| Closed | Rana Rishi | $650,000 | |
| Previous Owner | Miller Lorelee A | $532,800 | |
| Previous Owner | Donee Lisa J | $559,200 | |
| Previous Owner | Franks Jeremy | $274,500 | |
| Previous Owner | Heimlich Jill | $318,400 | |
| Previous Owner | Tidwell Lyndsey | $34,836 | |
| Previous Owner | Tidwell Lyndsey | $265,200 |
Property History
| Date | Event | Price | Change | Sq Ft Price |
|---|---|---|---|---|
| 09/18/2020 09/18/20 | Sold | $935,100 | 0.0% | $360 / Sq Ft |
| 08/26/2020 08/26/20 | Pending | -- | -- | -- |
| 08/23/2020 08/23/20 | Off Market | $935,100 | -- | -- |
| 08/18/2020 08/18/20 | For Sale | $888,000 | -- | $342 / Sq Ft |
Tax History Compared to Growth
Tax History
| Year | Tax Paid | Tax Assessment Tax Assessment Total Assessment is a certain percentage of the fair market value that is determined by local assessors to be the total taxable value of land and additions on the property. | Land | Improvement |
|---|---|---|---|---|
| 2024 | $11,576 | $992,759 | $643,760 | $348,999 |
| 2023 | $11,361 | $973,294 | $631,138 | $342,156 |
| 2022 | $11,235 | $954,210 | $618,762 | $335,448 |
| 2021 | $11,001 | $935,500 | $606,629 | $328,871 |
| 2020 | $9,832 | $823,063 | $436,912 | $386,151 |
| 2019 | $9,455 | $806,925 | $428,345 | $378,580 |
| 2018 | $9,337 | $791,103 | $419,946 | $371,157 |
| 2017 | $9,183 | $775,592 | $411,712 | $363,880 |
| 2016 | $9,000 | $760,385 | $403,639 | $356,746 |
| 2015 | $8,889 | $748,964 | $397,576 | $351,388 |
| 2014 | $10,925 | $734,293 | $389,788 | $344,505 |
Agents Affiliated with this Home
-
Robert Dalsmier

Seller's Agent in 2020
Robert Dalsmier
Inspira Realty
(949) 290-2500
1 in this area
18 Total Sales
-
Rishi Rana

Buyer's Agent in 2020
Rishi Rana
Seven Gables Real Estate
(714) 600-0073
2 in this area
32 Total Sales
Map
Source: California Regional Multiple Listing Service (CRMLS)
MLS Number: OC20168255
APN: 340-581-45
- 1051 Van Gorden Way
- 505 Lowe Dr
- 1120 Naples Ave
- 920 Finnell Way
- 634 Pinehurst Ave
- 1243 Verona Place
- 707 Olivier Dr
- 653 Patten Ave
- 1237 Brian St
- 727 Olivier Dr
- 709 Olivier Dr
- 5251 Hamer Ln
- 732 Olivier Dr
- 718 Olivier Dr
- 1355 Limerick Dr
- 584 Mcfadden St
- 641 Mcfadden St
- 444 Pinehurst Ave
- 1225 Salvador Dr
- 328 Rodarte Place
