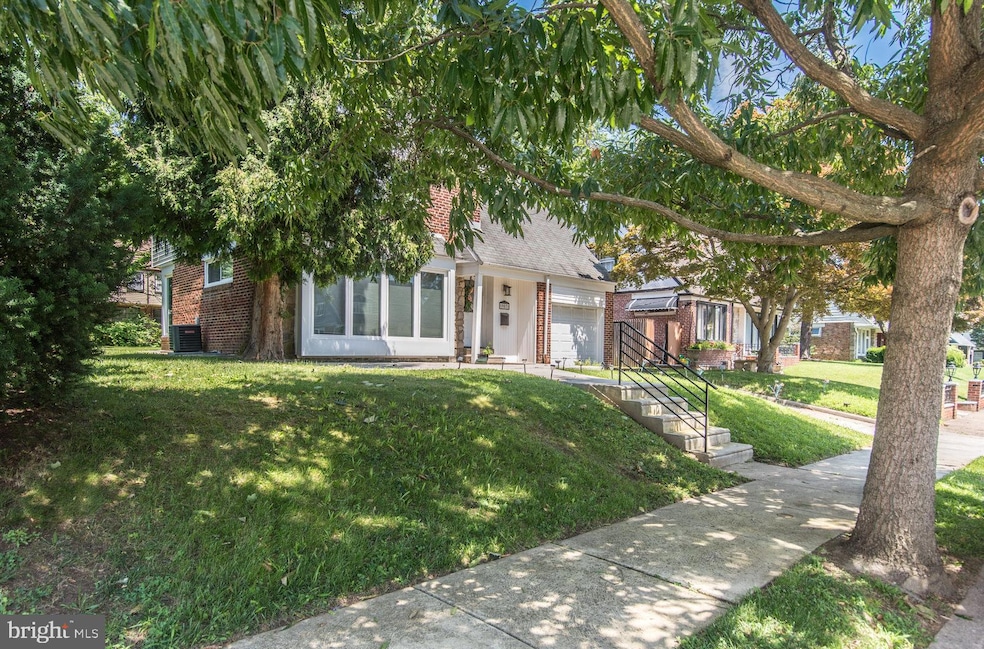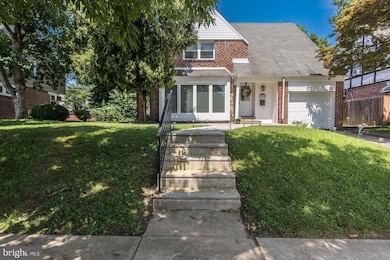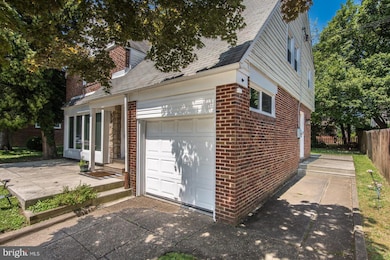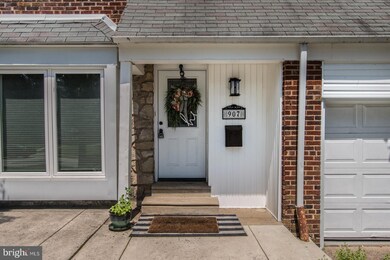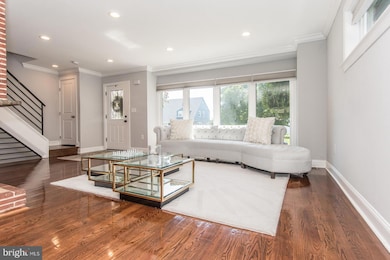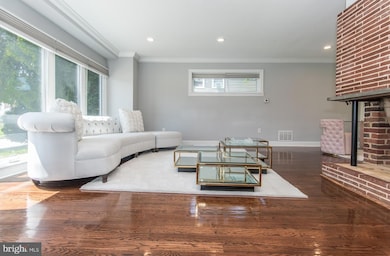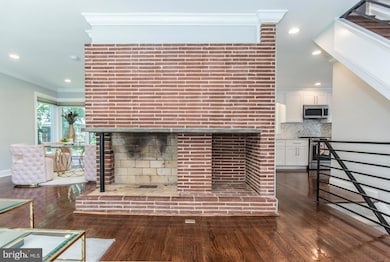
907 Plainfield St Philadelphia, PA 19150
Cedarbrook NeighborhoodEstimated payment $3,202/month
Highlights
- Very Popular Property
- Wood Flooring
- 1 Car Attached Garage
- Colonial Architecture
- No HOA
- Bathtub with Shower
About This Home
Absolute magnificent single home move in ready for it's new owner. Incredible natural light drenches the entire house! You enter to a large living room with amazing ceiling to floor windows, center brick fireplace with log storage, formal dining area to open chef's dream kitchen with tons soft close cabinetry, marble back-splash, large island/breakfast bar, endless quartz counters, pendant lighting, stainless steel appliances, built in 5 burner range with over-mount micro. Second floor with amazing master with ensuite bath with floating doors, built in niche, and subway surround. Three additional bedrooms and incredible hall bath with double vanity with storage, soaking tub and tile surround. Awesome finished rec-room with laundry closet, and beautiful powder room. This house has great curb appeal with front patio, private driveway and garage in addition to extra large rear yard with yet another patio. Sounds amazing right, well how about hardwood flooring, roof 2019, HVAC 2018, recessed lighting, crown molding, modern rail system, open floor plan, custom paint, cordless blinds. covered entry, modern interior doors, and tilt-in-windows. Home is conveniently located close to shopping, public transportation, and restaurants. Seller can accommodate quick settlement. Buyer to confirm square footage,( couple different estimates noted).
Home Details
Home Type
- Single Family
Est. Annual Taxes
- $5,193
Year Built
- Built in 1950
Lot Details
- 5,978 Sq Ft Lot
- Lot Dimensions are 61.00 x 98.00
- Property is zoned RSD3
Parking
- 1 Car Attached Garage
- 1 Driveway Space
- Front Facing Garage
Home Design
- Colonial Architecture
- Masonry
Interior Spaces
- 1,906 Sq Ft Home
- Property has 2 Levels
- Brick Fireplace
- Wood Flooring
- Laundry on lower level
- Finished Basement
Bedrooms and Bathrooms
- 4 Bedrooms
- Bathtub with Shower
- Walk-in Shower
Accessible Home Design
- More Than Two Accessible Exits
Utilities
- Forced Air Heating and Cooling System
- Cooling System Utilizes Natural Gas
- 200+ Amp Service
- Natural Gas Water Heater
Community Details
- No Home Owners Association
- Mt Airy Subdivision
Listing and Financial Details
- Tax Lot 255
- Assessor Parcel Number 502503200
Map
Home Values in the Area
Average Home Value in this Area
Tax History
| Year | Tax Paid | Tax Assessment Tax Assessment Total Assessment is a certain percentage of the fair market value that is determined by local assessors to be the total taxable value of land and additions on the property. | Land | Improvement |
|---|---|---|---|---|
| 2025 | $4,484 | $371,000 | $74,200 | $296,800 |
| 2024 | $4,484 | $371,000 | $74,200 | $296,800 |
| 2023 | $4,484 | $320,300 | $64,060 | $256,240 |
| 2022 | $3,176 | $320,300 | $64,060 | $256,240 |
| 2021 | $3,176 | $0 | $0 | $0 |
| 2020 | $3,176 | $0 | $0 | $0 |
| 2019 | $3,288 | $0 | $0 | $0 |
| 2018 | $2,828 | $0 | $0 | $0 |
| 2017 | $3,248 | $0 | $0 | $0 |
| 2016 | $2,828 | $0 | $0 | $0 |
| 2015 | -- | $0 | $0 | $0 |
| 2014 | -- | $232,000 | $100,430 | $131,570 |
| 2012 | -- | $30,912 | $9,922 | $20,990 |
Property History
| Date | Event | Price | Change | Sq Ft Price |
|---|---|---|---|---|
| 07/18/2025 07/18/25 | For Sale | $499,900 | +38.9% | $262 / Sq Ft |
| 04/25/2019 04/25/19 | Sold | $360,000 | -2.7% | $150 / Sq Ft |
| 03/02/2019 03/02/19 | Pending | -- | -- | -- |
| 02/26/2019 02/26/19 | For Sale | $369,900 | -- | $154 / Sq Ft |
Purchase History
| Date | Type | Sale Price | Title Company |
|---|---|---|---|
| Deed | $360,000 | None Available | |
| Deed | $150,000 | Springfield Abstract Inc | |
| Deed | $110,000 | Olde City Abtract Inc | |
| Deed | -- | -- |
Mortgage History
| Date | Status | Loan Amount | Loan Type |
|---|---|---|---|
| Open | $319,500 | New Conventional | |
| Previous Owner | $100,000 | Future Advance Clause Open End Mortgage |
Similar Homes in Philadelphia, PA
Source: Bright MLS
MLS Number: PAPH2510472
APN: 502503200
- 627 E Allens Ln
- 523 E Allens Ln
- 502 E Allens Ln
- 613 E Mount Pleasant Ave
- 1038 E Mount Pleasant Ave
- 407 E Allens Ln
- 1003 E Sedgwick St
- 7601 Crittenden St Unit G6
- 1220 E Mount Airy Ave
- 338 E Mount Airy Ave
- 7700 East Ln
- 937 E Durard St
- 1228 E Mount Airy Ave
- 8310 Gilbert St
- 7707 Pine Rd
- 8300 Gilbert St
- 937 E Gorgas Ln
- 8652 Gilbert St
- 614 E Gorgas Ln
- 7415 Sprague St
- 617 E Durham St Unit 2
- 1100-1130 E Mount Airy Ave
- 7024 Stenton Ave Unit Suite B
- 7600 Stenton Ave
- 315-333 E Mount Airy Ave
- 934 E Durard St Unit 1
- 303 E Mt Pleasant Ave
- 511 E Gorgas Ln Unit B (REAR)
- 940 E Vernon Rd Unit 2
- 7715 Crittenden St
- 7738 Ardleigh St
- 1005 Dorset St
- 7437 Germantown Ave
- 617 Vernon Rd Unit 1
- 8411 Temple Rd
- 7733 Winston Rd
- 7210 Germantown Ave Unit 4
- 7210 Germantown Ave Unit 8
- 7210 Germantown Ave Unit 5
- 8535 Michener Ave
