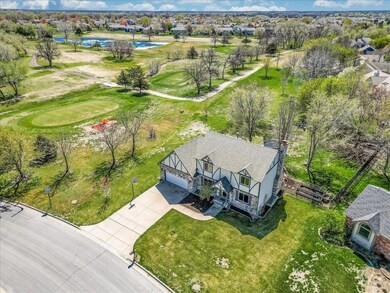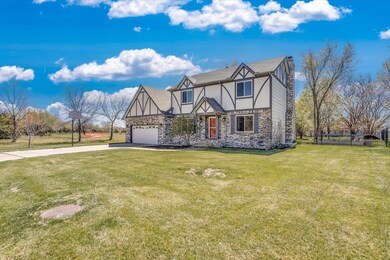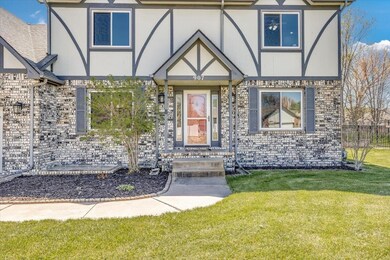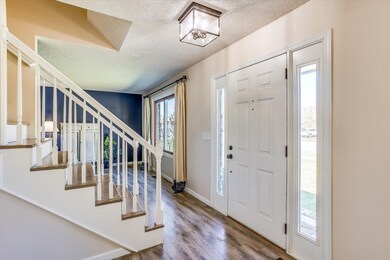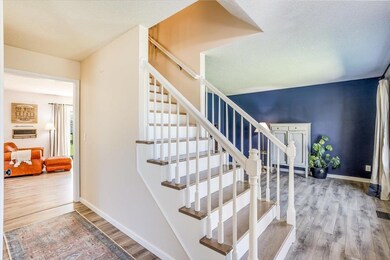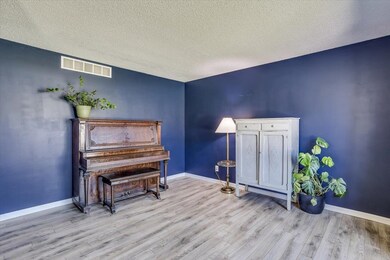
907 Second St Andover, KS 67002
Estimated Value: $316,000 - $379,000
Highlights
- Covered Deck
- Covered patio or porch
- Outdoor Storage
- Andover Central Middle School Rated A
- 2 Car Attached Garage
- Forced Air Heating and Cooling System
About This Home
As of May 2024Welcome to your dream home nestled on a serene half-acre lot, boasting a picturesque view of the neighboring golf course. This stunning two-story residence offers an updated interior, six bedrooms, and three and a half bathrooms, providing ample space for comfortable living and entertaining. As you step inside, you'll be greeted by the warmth of natural light cascading through large windows, illuminating the floor plan. The main level features a spacious living area, perfect for cozy evenings by the fireplace or gathering with loved ones. Adjacent is a modern kitchen, equipped with sleek appliances and ample cabinetry, making meal preparation a delight. Escape to the luxurious master suite on the upper level, complete with a private en-suite bathroom and tranquil views of the lush surroundings. Additional bedrooms offer versatility for guests, home offices, or hobbies, ensuring everyone has their own sanctuary. Step outside onto the expansive wrought iron fenced backyard, a true oasis for outdoor enjoyment and relaxation. Whether hosting a barbecue with friends or simply unwinding amidst nature's beauty, this backyard provides the perfect setting. Plus, with direct access to the golf course, avid golfers can indulge in their passion right from the comfort of home. Located in a coveted neighborhood, this home combines the tranquility of suburban living with convenient access to amenities and entertainment. Don't miss the opportunity to make this exceptional property your own. Schedule a showing today and experience the epitome of luxurious living.
Last Agent to Sell the Property
At Home Wichita Real Estate License #00241673 Listed on: 04/05/2024
Home Details
Home Type
- Single Family
Est. Annual Taxes
- $5,535
Year Built
- Built in 1991
Lot Details
- 0.4 Acre Lot
- Wrought Iron Fence
- Sprinkler System
HOA Fees
- $6 Monthly HOA Fees
Parking
- 2 Car Attached Garage
Home Design
- Composition Roof
Interior Spaces
- 2-Story Property
- Natural lighting in basement
Kitchen
- Oven or Range
- Microwave
- Dishwasher
- Disposal
Bedrooms and Bathrooms
- 6 Bedrooms
Outdoor Features
- Covered Deck
- Covered patio or porch
- Outdoor Storage
Schools
- Meadowlark Elementary School
- Andover Central High School
Utilities
- Forced Air Heating and Cooling System
- Heating System Uses Gas
- Irrigation Well
- Private Water Source
Community Details
- Green Valley Subdivision
Listing and Financial Details
- Assessor Parcel Number 008-304-19-0-20-03-012.00-0
Ownership History
Purchase Details
Home Financials for this Owner
Home Financials are based on the most recent Mortgage that was taken out on this home.Purchase Details
Similar Homes in Andover, KS
Home Values in the Area
Average Home Value in this Area
Purchase History
| Date | Buyer | Sale Price | Title Company |
|---|---|---|---|
| Hurst Daniel C | -- | None Available | |
| Ahlenius Matthew R | -- | Security 1St Title |
Mortgage History
| Date | Status | Borrower | Loan Amount |
|---|---|---|---|
| Open | Lekkala Leelakumarraja Raja | $293,374 | |
| Closed | Lakkala Leelakumar Raja | $337,500 | |
| Closed | Hurst Daniel C | $218,405 |
Property History
| Date | Event | Price | Change | Sq Ft Price |
|---|---|---|---|---|
| 05/08/2024 05/08/24 | Sold | -- | -- | -- |
| 04/08/2024 04/08/24 | Pending | -- | -- | -- |
| 04/05/2024 04/05/24 | For Sale | $375,000 | -- | $134 / Sq Ft |
Tax History Compared to Growth
Tax History
| Year | Tax Paid | Tax Assessment Tax Assessment Total Assessment is a certain percentage of the fair market value that is determined by local assessors to be the total taxable value of land and additions on the property. | Land | Improvement |
|---|---|---|---|---|
| 2024 | $58 | $39,123 | $3,079 | $36,044 |
| 2023 | $5,535 | $36,835 | $3,079 | $33,756 |
| 2022 | $5,507 | $31,767 | $3,079 | $28,688 |
| 2021 | $4,321 | $28,267 | $3,079 | $25,188 |
| 2020 | $4,507 | $27,819 | $3,079 | $24,740 |
| 2019 | $4,321 | $26,439 | $3,079 | $23,360 |
| 2018 | $4,043 | $24,863 | $3,079 | $21,784 |
| 2017 | $4,008 | $24,656 | $3,079 | $21,577 |
| 2014 | -- | $189,720 | $26,770 | $162,950 |
Agents Affiliated with this Home
-
Kyle Pepper

Seller's Agent in 2024
Kyle Pepper
At Home Wichita Real Estate
(316) 806-7147
9 in this area
100 Total Sales
-
Val Peare

Buyer's Agent in 2024
Val Peare
Berkshire Hathaway PenFed Realty
(316) 619-0571
13 in this area
161 Total Sales
Map
Source: South Central Kansas MLS
MLS Number: 637388
APN: 304-19-0-20-03-012-00-0
- 5385-5387 Pinecrest Ct
- 240 Bent Tree Ct
- 809 W Putter Ct
- 114 S Lakeside Dr
- 305 Valleyview Ct
- 705 W Putter Ct
- 404 W 1st St
- 1430 Chaumont Cir
- 135 Chapel Dr
- 547 N Angle Ln
- 1411 Northpointe Ct
- 134 Elm Ct
- 146 Elm Ct
- 217 Chaparral Ct
- 325 S Pitchers Ct
- 201 S Bordeulac St
- 417 W Jamestown St
- 201 N Lancaster Ct
- 1608 Gleneagles Ct
- 123 S Sunset Dr
- 907 Second St
- 907 W 2nd St
- 915 W 2nd St
- 908 W 2nd St
- 925 W 2nd St
- 260 N Lakeside Dr
- 216 Dogwood Ct
- 212 Dogwood Ct
- 254 N Lakeside Dr
- 306 N Lakeside Dr
- 220 Dogwood Ct
- 316 N Lakeside Dr
- 206 Dogwood Ct
- 239 Pinecrest Ct
- 301 Pinecrest Place
- 238 Greenvalley Dr
- 228 Dogwood Ct
- 324 N Lakeside Dr
- 317 Oakwood Ct
- 245 Greenvalley Dr

