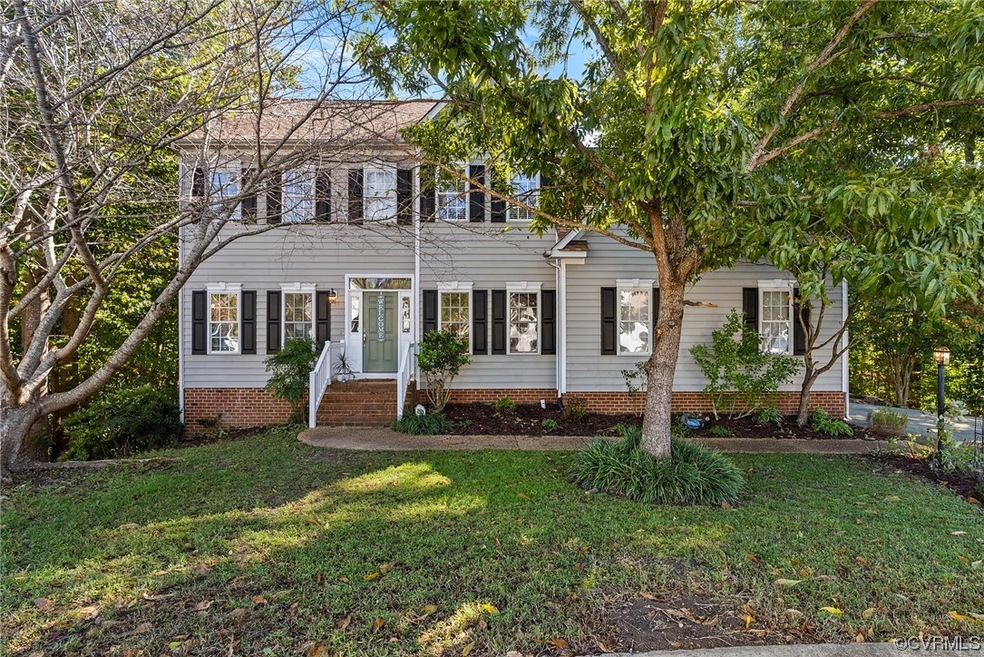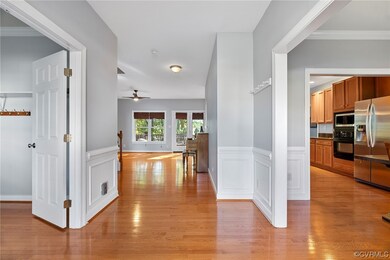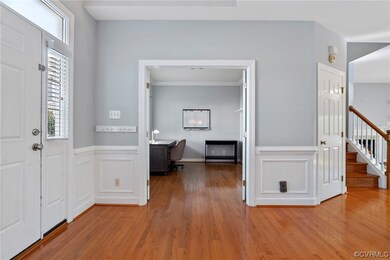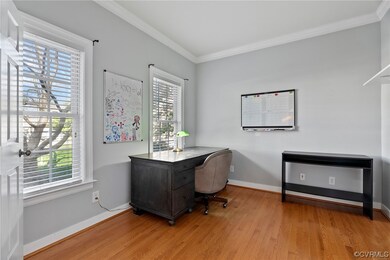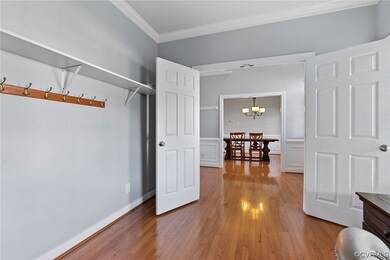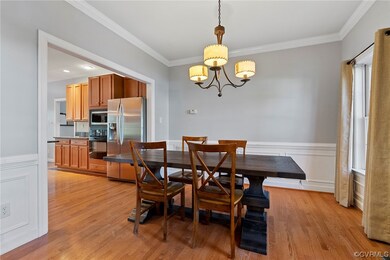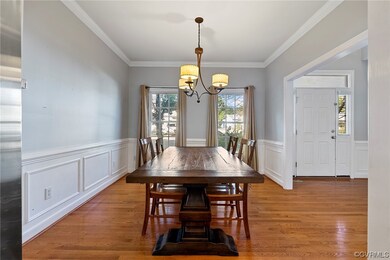
9070 Barbette Ct Mechanicsville, VA 23116
Estimated Value: $546,000 - $608,723
Highlights
- Outdoor Pool
- Clubhouse
- Transitional Architecture
- Pole Green Elementary School Rated A
- Deck
- Wood Flooring
About This Home
As of December 2023Welcome to 9070 Barbette Court in Bell Creek! Boasting five bedrooms & 4.5 baths at 4,160 square feet on 4 levels! Plenty of room to spread out! Includes formal dining room, bright family room with fireplace, office/study, spacious kitchen with granite countertops and built in appliances, island with cooktop, and pantry. Nine foot ceilings on the first floor and hardwood floors throughout the first and second floors. The primary suite has a large attached bathroom and two walk-in closets. Discover the "secret passageway" from one bedroom to another on the 2nd floor! On the third level is an additional bedroom/bonus room with a full bathroom and closet. Add to that a fully finished walk-out basement with wet bar, recessed lighting, fireplace, full bathroom with Jacuzzi tub, and a large 2nd office or additional bedroom with walk-in closet. There is a patio off the basement and a nice deck upstairs off the family room, overlooking a private terraced back yard. Plenty of storage on every level! Located on a cul-de-sac lot which backs up to a creek and wooded natural area. Great neighborhood with pool, clubhouse, and walking trails! All in the Hanover High district!
Last Agent to Sell the Property
Long & Foster REALTORS License #0225241444 Listed on: 10/17/2023

Home Details
Home Type
- Single Family
Est. Annual Taxes
- $3,753
Year Built
- Built in 2003
Lot Details
- 0.3 Acre Lot
- Cul-De-Sac
- Zoning described as RS
HOA Fees
- $76 Monthly HOA Fees
Parking
- 2 Car Attached Garage
- Rear-Facing Garage
- Driveway
Home Design
- Transitional Architecture
- Frame Construction
- Shingle Roof
- Composition Roof
- Vinyl Siding
Interior Spaces
- 4,160 Sq Ft Home
- 4-Story Property
- Wet Bar
- Wired For Data
- High Ceiling
- Ceiling Fan
- Recessed Lighting
- 2 Fireplaces
- Gas Fireplace
- Separate Formal Living Room
- Fire and Smoke Detector
Kitchen
- Eat-In Kitchen
- Built-In Oven
- Induction Cooktop
- Microwave
- Dishwasher
- Kitchen Island
- Granite Countertops
- Disposal
Flooring
- Wood
- Partially Carpeted
- Tile
- Vinyl
Bedrooms and Bathrooms
- 5 Bedrooms
- En-Suite Primary Bedroom
- Walk-In Closet
- Double Vanity
- Hydromassage or Jetted Bathtub
Laundry
- Dryer
- Washer
Finished Basement
- Walk-Out Basement
- Basement Fills Entire Space Under The House
Outdoor Features
- Outdoor Pool
- Deck
- Patio
- Shed
- Stoop
Schools
- Pole Green Elementary School
- Oak Knoll Middle School
- Hanover High School
Utilities
- Zoned Heating and Cooling
- Heating System Uses Natural Gas
- Gas Water Heater
- High Speed Internet
- Cable TV Available
Listing and Financial Details
- Tax Lot 48
- Assessor Parcel Number 8716-71-6968
Community Details
Overview
- The Bluffs At Bell Creek Subdivision
Amenities
- Common Area
- Clubhouse
Recreation
- Community Basketball Court
- Community Playground
- Community Pool
- Trails
Ownership History
Purchase Details
Home Financials for this Owner
Home Financials are based on the most recent Mortgage that was taken out on this home.Purchase Details
Home Financials for this Owner
Home Financials are based on the most recent Mortgage that was taken out on this home.Purchase Details
Home Financials for this Owner
Home Financials are based on the most recent Mortgage that was taken out on this home.Purchase Details
Home Financials for this Owner
Home Financials are based on the most recent Mortgage that was taken out on this home.Purchase Details
Home Financials for this Owner
Home Financials are based on the most recent Mortgage that was taken out on this home.Similar Homes in Mechanicsville, VA
Home Values in the Area
Average Home Value in this Area
Purchase History
| Date | Buyer | Sale Price | Title Company |
|---|---|---|---|
| Phillips John Michael Mont | $515,000 | Fidelity National Title | |
| Arnoldi Bernard | $405,000 | Atlantic Coast Stlmnt Svcs | |
| Peters Brandy L | $375,000 | -- | |
| Bryant Jeffrey S | $395,000 | -- | |
| Proctor Andrew | $277,581 | -- |
Mortgage History
| Date | Status | Borrower | Loan Amount |
|---|---|---|---|
| Open | Phillips John Michael Mont | $430,312 | |
| Previous Owner | Arnoldi Kristin E | $387,000 | |
| Previous Owner | Arnoldi Bernard | $387,125 | |
| Previous Owner | Arnoldi Bernard | $384,750 | |
| Previous Owner | Peters Brandy L | $175,000 | |
| Previous Owner | Bryant Jeffrey | $270,000 | |
| Previous Owner | Bryant Jeffrey S | $280,000 | |
| Previous Owner | Proctor Andrew | $200,000 |
Property History
| Date | Event | Price | Change | Sq Ft Price |
|---|---|---|---|---|
| 12/18/2023 12/18/23 | Sold | $515,000 | -1.9% | $124 / Sq Ft |
| 11/04/2023 11/04/23 | Pending | -- | -- | -- |
| 10/18/2023 10/18/23 | For Sale | $524,950 | +29.6% | $126 / Sq Ft |
| 02/01/2019 02/01/19 | Sold | $405,000 | -2.4% | $97 / Sq Ft |
| 12/09/2018 12/09/18 | Pending | -- | -- | -- |
| 11/06/2018 11/06/18 | Price Changed | $415,000 | -2.4% | $100 / Sq Ft |
| 09/21/2018 09/21/18 | For Sale | $425,000 | +4.9% | $102 / Sq Ft |
| 09/07/2018 09/07/18 | Off Market | $405,000 | -- | -- |
| 08/27/2018 08/27/18 | For Sale | $425,000 | +13.3% | $102 / Sq Ft |
| 03/12/2013 03/12/13 | Sold | $375,000 | 0.0% | $90 / Sq Ft |
| 02/09/2013 02/09/13 | Pending | -- | -- | -- |
| 01/20/2013 01/20/13 | For Sale | $375,000 | -- | $90 / Sq Ft |
Tax History Compared to Growth
Tax History
| Year | Tax Paid | Tax Assessment Tax Assessment Total Assessment is a certain percentage of the fair market value that is determined by local assessors to be the total taxable value of land and additions on the property. | Land | Improvement |
|---|---|---|---|---|
| 2025 | $4,112 | $507,700 | $95,000 | $412,700 |
| 2024 | $4,112 | $507,700 | $95,000 | $412,700 |
| 2023 | $3,753 | $487,400 | $85,000 | $402,400 |
| 2022 | $3,336 | $411,900 | $85,000 | $326,900 |
| 2021 | $3,008 | $371,300 | $74,000 | $297,300 |
| 2020 | $3,008 | $371,300 | $74,000 | $297,300 |
| 2019 | $2,831 | $367,400 | $74,000 | $293,400 |
| 2018 | $2,831 | $349,500 | $74,000 | $275,500 |
| 2017 | $2,831 | $349,500 | $74,000 | $275,500 |
| 2016 | $2,831 | $349,500 | $74,000 | $275,500 |
| 2015 | $2,831 | $349,500 | $74,000 | $275,500 |
| 2014 | $2,831 | $349,500 | $74,000 | $275,500 |
Agents Affiliated with this Home
-
Malinda Phelps

Seller's Agent in 2023
Malinda Phelps
Long & Foster REALTORS
(804) 314-3051
9 in this area
36 Total Sales
-
Ellen Webb

Buyer's Agent in 2023
Ellen Webb
Napier REALTORS ERA
(804) 972-3181
6 in this area
51 Total Sales
-

Seller's Agent in 2019
John Turnage
Virginia Capital Realty
(804) 338-2477
-
K
Buyer's Agent in 2019
Katy Dereski
KW Metro Center
-
Ryan Mabie

Seller's Agent in 2013
Ryan Mabie
Long & Foster
(804) 683-4026
73 Total Sales
-
Woody Hogg

Buyer's Agent in 2013
Woody Hogg
ERA Woody Hogg & Assoc
(804) 357-0969
30 in this area
192 Total Sales
Map
Source: Central Virginia Regional MLS
MLS Number: 2325363
APN: 8716-71-6968
- 9066 Vidette Ln
- 7311 Dress Blue Cir
- 7245 Hardtack Rd
- 9226 Shelton Pointe Dr
- 0 Verdi Ln Unit 2513807
- 6631 Rural Point Rd
- 9136 Ventor Cir
- 7612 Royal Crown Ct
- 7617 Royal Crown Ct
- 8433 Colemanden Dr
- 9073 Pine Hill Rd
- 9027 Pine Hill Rd
- 9275 Salem Creek Place
- 9142 Wrenwood Dr
- 9504 Hartford Oaks Dr
- 6669 Rural Point Rd
- 0 Spicewood Dr
- 6928 Turnage Ln
- 7352 Pole Green Rd
- 8019 Gristmill Ct
- 9070 Barbette Ct
- 9069 Barbette Ct
- 9040 Barbette Ct
- 9073 Barbette Ct
- 9075 Barbette Ct
- 9077 Barbette Ct
- 9078 Barbette Ct
- 9066 Lunette Ln
- 9082 Barbette Ct
- 9070 Lunette Ln
- 9062 Lunette Ln
- 9074 Lunette Ln
- 9083 Barbette Ct
- 9058 Lunette Ln
- 9086 Barbette Ct
- 9087 Barbette Ct
- 9080 Lunette Ln
- 9067 Lunette Ln
- 9071 Lunette Ln
- 9084 Lunette Ln
