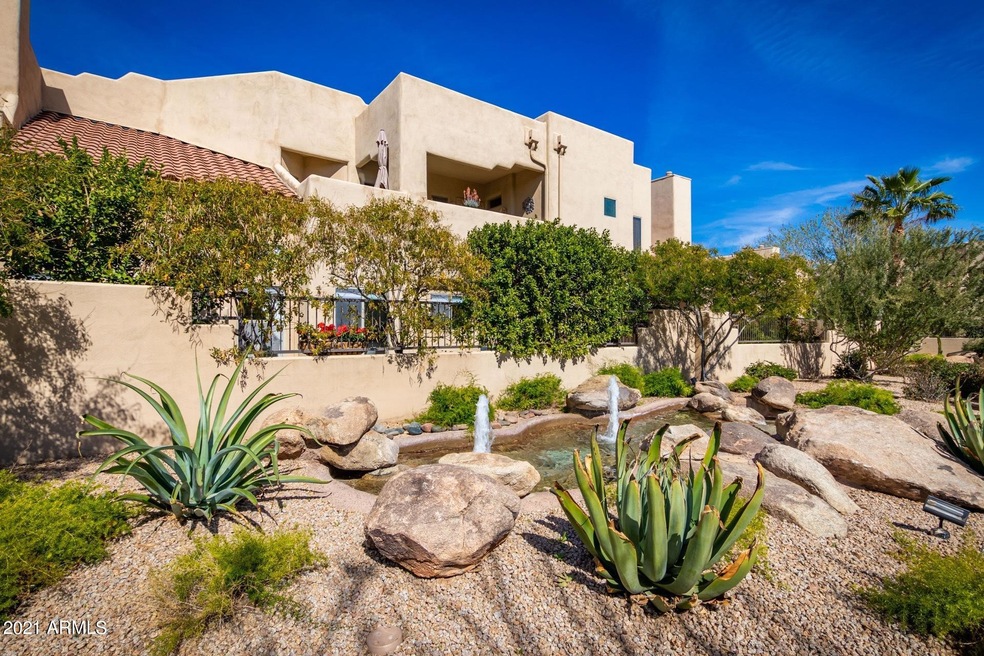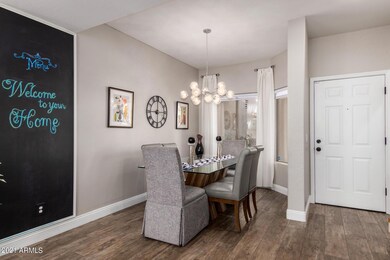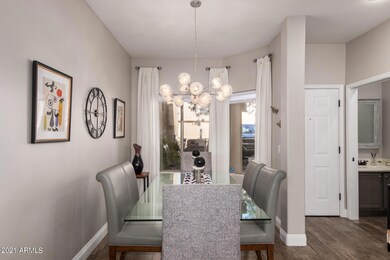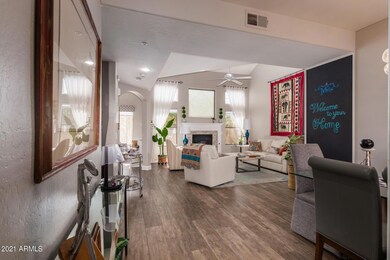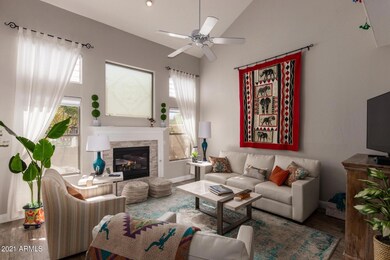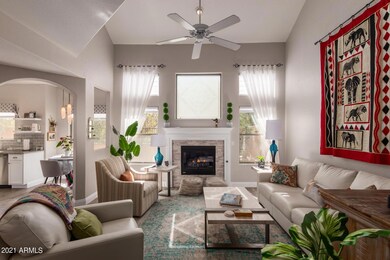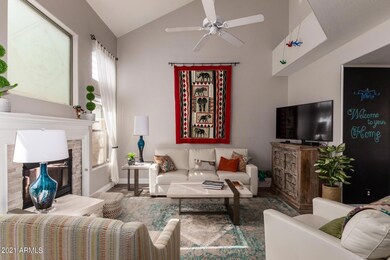
9070 E Gary Rd Unit 123 Scottsdale, AZ 85260
Shea Corridor NeighborhoodEstimated Value: $531,000 - $551,000
Highlights
- Gated Community
- Granite Countertops
- Eat-In Kitchen
- Redfield Elementary School Rated A
- Heated Community Pool
- Dual Vanity Sinks in Primary Bathroom
About This Home
As of April 2021One of the best views/location in the entire complex! Updated 2bd/2.5ba home with 2 car garage in a beautiful small gated community. Freshly Painted, Granite Counters, tile backsplash, under mount sink, refinished cabinets, stainless steel appliances., wood porcelain tile, gas fireplace, and vaulted ceilings! Home also features Dual Master bedrooms! Main master has shower, garden tub, walk-in closet. 2nd Master has tub/shower. Great Scottsdale location that is close to freeway, hospitals, restaurants and everything else Scottsdale has to offer!
Last Agent to Sell the Property
eXp Realty License #SA660536000 Listed on: 02/26/2021

Townhouse Details
Home Type
- Townhome
Est. Annual Taxes
- $1,949
Year Built
- Built in 1998
Lot Details
- 1,106 Sq Ft Lot
- Desert faces the front and back of the property
- Artificial Turf
HOA Fees
- $357 Monthly HOA Fees
Parking
- 2 Car Garage
Home Design
- Wood Frame Construction
- Tile Roof
- Foam Roof
- Stucco
Interior Spaces
- 1,526 Sq Ft Home
- 2-Story Property
- Ceiling Fan
- Gas Fireplace
- Family Room with Fireplace
Kitchen
- Eat-In Kitchen
- Built-In Microwave
- Granite Countertops
Flooring
- Carpet
- Tile
Bedrooms and Bathrooms
- 2 Bedrooms
- Primary Bathroom is a Full Bathroom
- 2.5 Bathrooms
- Dual Vanity Sinks in Primary Bathroom
- Bathtub With Separate Shower Stall
Schools
- Zuni Hills Elementary School
- Desert Canyon Middle School
- Desert Mountain High School
Utilities
- Central Air
- Heating Available
Listing and Financial Details
- Legal Lot and Block 123 / 28
- Assessor Parcel Number 217-59-525
Community Details
Overview
- Association fees include roof repair, insurance, pest control, ground maintenance, street maintenance, front yard maint, roof replacement, maintenance exterior
- Associated Prop Mgm Association, Phone Number (480) 941-1077
- Arroyo Madera Estates Subdivision
Recreation
- Heated Community Pool
- Community Spa
- Bike Trail
Security
- Gated Community
Ownership History
Purchase Details
Home Financials for this Owner
Home Financials are based on the most recent Mortgage that was taken out on this home.Purchase Details
Home Financials for this Owner
Home Financials are based on the most recent Mortgage that was taken out on this home.Purchase Details
Home Financials for this Owner
Home Financials are based on the most recent Mortgage that was taken out on this home.Purchase Details
Purchase Details
Similar Homes in the area
Home Values in the Area
Average Home Value in this Area
Purchase History
| Date | Buyer | Sale Price | Title Company |
|---|---|---|---|
| Miller Katrina | $460,000 | American Title Svc Agcy Llc | |
| Parker Michael George | $372,000 | First Arizona Title Agency | |
| Fisher Cory D | $246,000 | First American Title Ins Co | |
| Smelski Walter F | -- | None Available | |
| 767784 Alberta Ltd | $181,907 | North American Title Agency |
Mortgage History
| Date | Status | Borrower | Loan Amount |
|---|---|---|---|
| Open | Miller Katrina | $414,000 | |
| Previous Owner | Parker Michael George | $288,000 | |
| Previous Owner | Fisher Cory D | $196,800 |
Property History
| Date | Event | Price | Change | Sq Ft Price |
|---|---|---|---|---|
| 04/01/2021 04/01/21 | Sold | $460,000 | +2.2% | $301 / Sq Ft |
| 02/24/2021 02/24/21 | For Sale | $450,000 | +21.0% | $295 / Sq Ft |
| 07/30/2019 07/30/19 | Sold | $372,000 | -1.8% | $244 / Sq Ft |
| 07/03/2019 07/03/19 | For Sale | $379,000 | 0.0% | $248 / Sq Ft |
| 07/03/2019 07/03/19 | Price Changed | $379,000 | 0.0% | $248 / Sq Ft |
| 06/30/2019 06/30/19 | Pending | -- | -- | -- |
| 06/27/2019 06/27/19 | For Sale | $379,000 | +54.1% | $248 / Sq Ft |
| 03/12/2013 03/12/13 | Sold | $246,000 | -0.8% | $161 / Sq Ft |
| 02/11/2013 02/11/13 | Price Changed | $248,000 | -3.9% | $163 / Sq Ft |
| 01/29/2013 01/29/13 | Price Changed | $258,000 | -0.8% | $169 / Sq Ft |
| 12/07/2012 12/07/12 | Price Changed | $260,000 | -3.7% | $170 / Sq Ft |
| 10/17/2012 10/17/12 | Price Changed | $270,000 | -1.8% | $177 / Sq Ft |
| 08/28/2012 08/28/12 | Price Changed | $275,000 | -3.5% | $180 / Sq Ft |
| 07/05/2012 07/05/12 | For Sale | $285,000 | -- | $187 / Sq Ft |
Tax History Compared to Growth
Tax History
| Year | Tax Paid | Tax Assessment Tax Assessment Total Assessment is a certain percentage of the fair market value that is determined by local assessors to be the total taxable value of land and additions on the property. | Land | Improvement |
|---|---|---|---|---|
| 2025 | $1,973 | $29,161 | -- | -- |
| 2024 | $1,950 | $24,598 | -- | -- |
| 2023 | $1,950 | $41,100 | $8,220 | $32,880 |
| 2022 | $1,549 | $32,110 | $6,420 | $25,690 |
| 2021 | $1,680 | $28,810 | $5,760 | $23,050 |
| 2020 | $1,949 | $27,530 | $5,500 | $22,030 |
| 2019 | $1,615 | $24,930 | $4,980 | $19,950 |
| 2018 | $1,578 | $23,870 | $4,770 | $19,100 |
| 2017 | $1,489 | $23,850 | $4,770 | $19,080 |
| 2016 | $1,459 | $23,080 | $4,610 | $18,470 |
| 2015 | $1,402 | $22,480 | $4,490 | $17,990 |
Agents Affiliated with this Home
-
Brad Giesinger

Seller's Agent in 2021
Brad Giesinger
eXp Realty
(480) 740-2060
3 in this area
73 Total Sales
-
Rebecca Scott

Buyer's Agent in 2021
Rebecca Scott
HomeSmart
(907) 888-8039
1 in this area
3 Total Sales
-
John J. Martin
J
Seller's Agent in 2019
John J. Martin
Realty Executives
(602) 819-3209
11 in this area
27 Total Sales
-
Debbie Sinagoga

Seller's Agent in 2013
Debbie Sinagoga
Russ Lyon Sotheby's International Realty
(480) 703-2299
2 in this area
141 Total Sales
-
Tracy Lenz

Buyer's Agent in 2013
Tracy Lenz
Good Oak Real Estate
(480) 688-0338
1 Total Sale
Map
Source: Arizona Regional Multiple Listing Service (ARMLS)
MLS Number: 6198438
APN: 217-59-525
- 9070 E Gary Rd Unit 152
- 11260 N 92nd St Unit 2054
- 11260 N 92nd St Unit 2111
- 11260 N 92nd St Unit 2023
- 11260 N 92nd St Unit 2025
- 11260 N 92nd St Unit 1060
- 11260 N 92nd St Unit 1102
- 8972 E Arizona Park Place
- 11011 N 92nd St Unit 1005
- 11011 N 92nd St Unit 1096
- 11011 N 92nd St Unit 1010
- 8884 E Arizona Park Place
- 9015 E Altadena Ave
- 9265 E Kalil Dr
- 9028 E Altadena Ave
- 8755 E Gary Rd
- 11333 N 92nd St Unit 1118
- 11333 N 92nd St Unit 1075
- 11333 N 92nd St Unit 2072
- 11333 N 92nd St Unit 1085
- 9070 E Gary Rd Unit 106
- 9070 E Gary Rd Unit 119
- 9070 E Gary Rd
- 9070 E Gary Rd Unit 104
- 9070 E Gary Rd Unit 105
- 9070 E Gary Rd Unit 147
- 9070 E Gary Rd Unit 145
- 9070 E Gary Rd Unit 146
- 9070 E Gary Rd Unit 123
- 9070 E Gary Rd Unit 108
- 9070 E Gary Rd Unit 107
- 9070 E Gary Rd Unit 20
- 9070 E Gary Rd Unit 128
- 9070 E Gary Rd Unit 149
- 9070 E Gary Rd Unit 117
- 9070 E Gary Rd Unit 140
- 9070 E Gary Rd Unit 135
- 9070 E Gary Rd Unit 148
- 9070 E Gary Rd Unit 125
- 9070 E Gary Rd Unit 118
