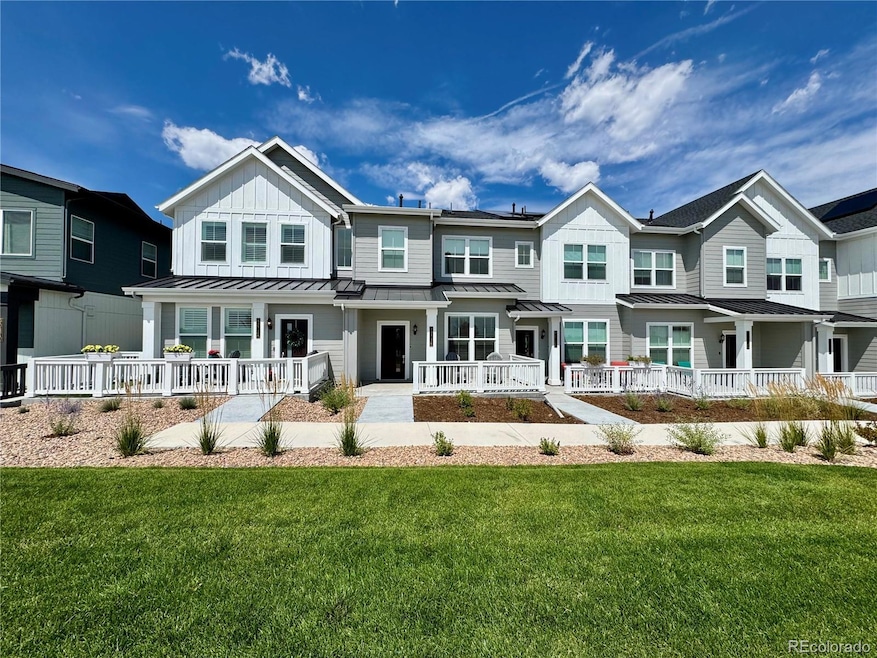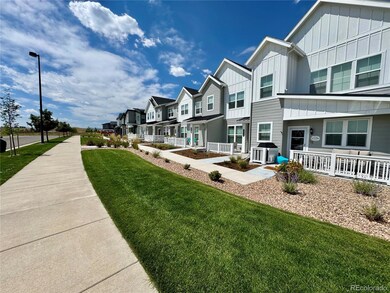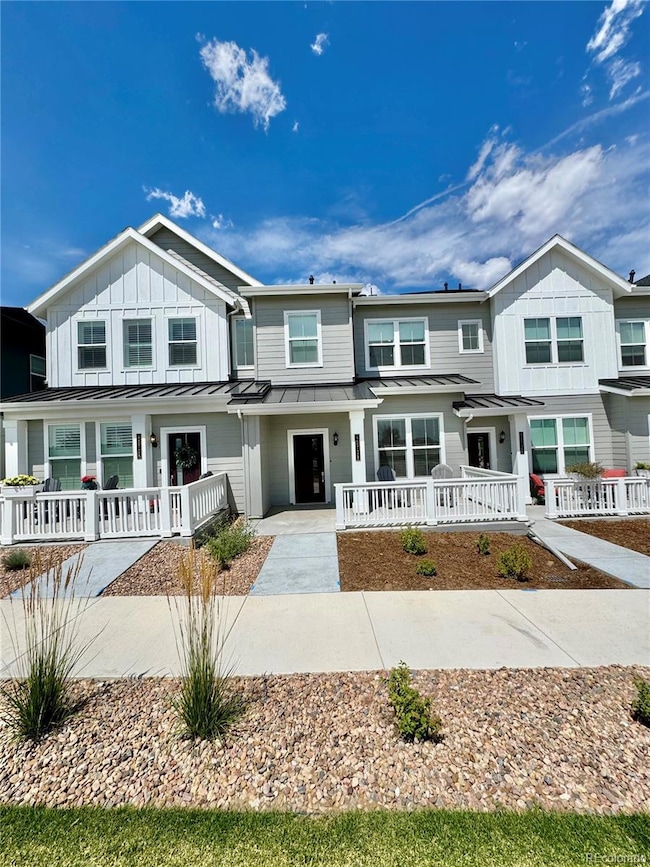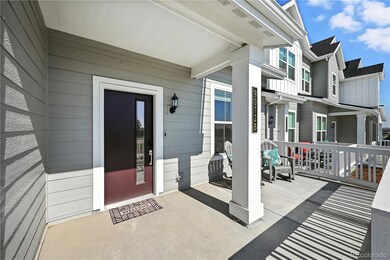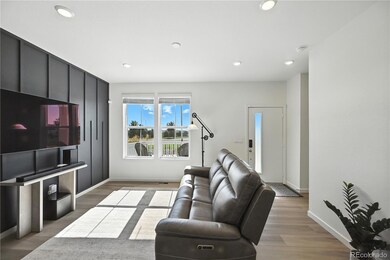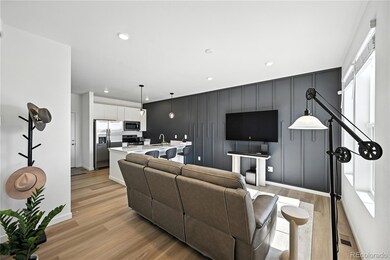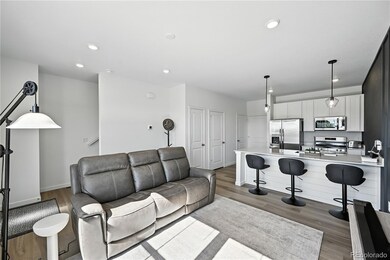9072 Gladiola Way Unit B Arvada, CO 80005
Estimated payment $2,943/month
Highlights
- Primary Bedroom Suite
- Contemporary Architecture
- Quartz Countertops
- Meiklejohn Elementary School Rated A-
- Loft
- Front Porch
About This Home
Built in 2025 in the peaceful Whisper Village neighborhood, this home feels brand new thanks to a meticulous seller who has kept it in pristine condition. Thoughtfully designed, it features 2 bedrooms, 2.5 baths, a spacious great room, stylish kitchen, upstairs laundry, loft, and a rear-alley-entry 2-car garage with a conditioned crawl space.
You’ll find gorgeous upgrades throughout—slab quartz countertops, luxury vinyl plank flooring, stainless steel appliances, and window coverings. The washer and dryer are already included, and the living room shines with a custom board-and-batten accent wall.
Modern convenience is built in with a SMART garage door motor, EV hookup, SMART light switches for voice control, RING video doorbell, security sensors, and a garage-mounted security camera. This lot is rare—it’s one of the few in the community that offers space for two cars in both the garage and driveway. The private patio opens to an open space feel rather than a neighbor’s yard, and storage is plentiful thanks to the concrete crawl space, pantries, closets, and the roomy garage.
Perfectly located near grocery stores, dining, and the lively Freedom Street Social Arvada food hall, with quick access to Indiana Street for an easy drive to FlatIron Crossing, Boulder, or the mountains. This home appraised for $515,000 earlier this year—giving you the chance to purchase with instant equity potential!
Listing Agent
Compass - Denver Brokerage Email: christie.lanyon@compass.com,303-250-7346 License #100075634 Listed on: 08/13/2025

Townhouse Details
Home Type
- Townhome
Est. Annual Taxes
- $3,114
Year Built
- Built in 2025
Lot Details
- 1,307 Sq Ft Lot
- Two or More Common Walls
- East Facing Home
HOA Fees
- $79 Monthly HOA Fees
Parking
- 2 Car Attached Garage
- Electric Vehicle Home Charger
- Smart Garage Door
Home Design
- Contemporary Architecture
- Frame Construction
- Composition Roof
Interior Spaces
- 1,266 Sq Ft Home
- 2-Story Property
- Sound System
- Smart Doorbell
- Living Room
- Loft
- Crawl Space
Kitchen
- Oven
- Cooktop
- Microwave
- Dishwasher
- Kitchen Island
- Quartz Countertops
Flooring
- Carpet
- Laminate
- Tile
Bedrooms and Bathrooms
- 2 Bedrooms
- Primary Bedroom Suite
- Walk-In Closet
Laundry
- Laundry in unit
- Dryer
- Washer
Home Security
- Smart Security System
- Smart Thermostat
Outdoor Features
- Playground
- Front Porch
Schools
- Meiklejohn Elementary School
- Wayne Carle Middle School
- Ralston Valley High School
Additional Features
- Energy-Efficient Insulation
- Ground Level
- Forced Air Heating and Cooling System
Listing and Financial Details
- Exclusions: Personal belongings and television in the living room
- Assessor Parcel Number 522199
Community Details
Overview
- Association fees include ground maintenance, trash
- Msi Llc Association, Phone Number (720) 974-4123
- Built by Lennar
- Whisper Village Subdivision
- Community Parking
Recreation
- Community Playground
- Trails
Pet Policy
- Dogs and Cats Allowed
Map
Home Values in the Area
Average Home Value in this Area
Property History
| Date | Event | Price | List to Sale | Price per Sq Ft |
|---|---|---|---|---|
| 08/27/2025 08/27/25 | Price Changed | $495,000 | -1.0% | $391 / Sq Ft |
| 08/13/2025 08/13/25 | For Sale | $500,000 | -- | $395 / Sq Ft |
Source: REcolorado®
MLS Number: 1773126
- 14586 W 91st Ave Unit E
- 14520 W 90th Dr Unit E
- 14520 W 90th Dr Unit D
- 0 W 89th Dr
- 14119 W 89th Loop
- 14457 W 88th Place Unit E
- 14288 W 88th Place Unit C
- 15056 W 93rd Ave
- 15076 W 93rd Ave
- 8661 Indiana St
- 9375 Joyce Way
- 8726 Gardenia Cir
- 8895 Alkire St
- 9455 Joyce Way
- 9476 Juniper Way
- 7840 W 87th Dr
- 9570 Kendrick Way
- 15416 W 94th Ave
- 14200 W 86th Place
- 15437 W 95th Ave
- 9119 Flora St
- 8384 Holman St Unit A
- 8324 Holman St Unit B
- 14891 W 82nd Ave
- 8254 Joyce St
- 14982 W 82nd Place
- 15091 W 82nd Place
- 17494 W 84th Dr
- 11242 W 102nd Dr
- 14813 W 70th Dr
- 14572 W 69th Place
- 10641 W 102nd Place
- 8791 Culebra Ct
- 6684 Zang Ct
- 7010 Simms St
- 11535 W 70th Place
- 10552 W 106th Ct
- 9586 W 89th Cir
- 9364 Gore St Unit C
- 9586 W 89th Cir Unit 9586
