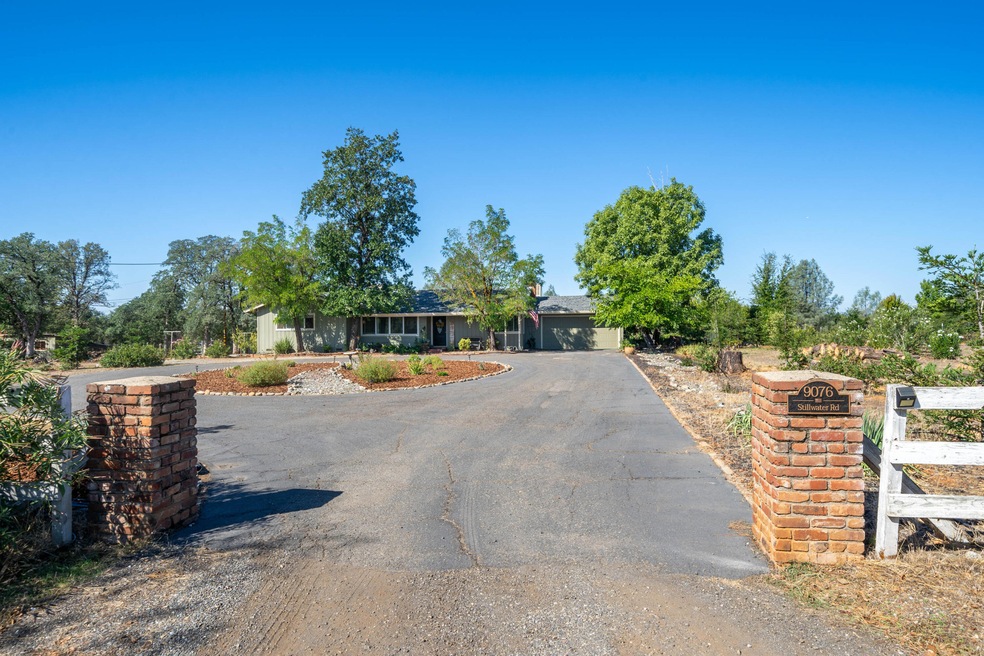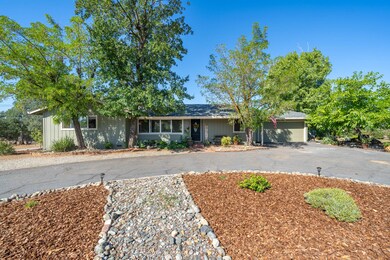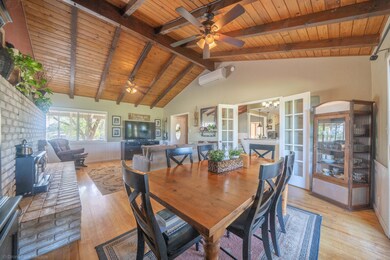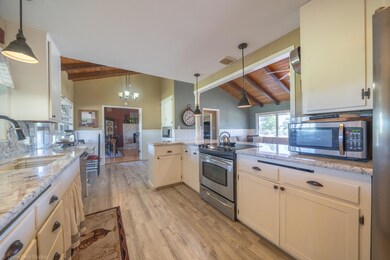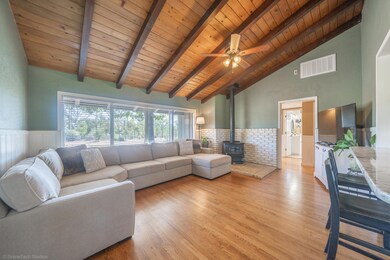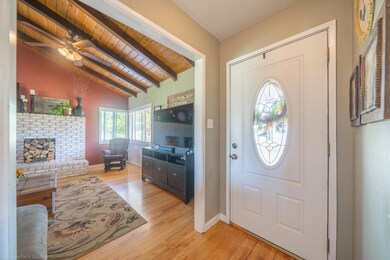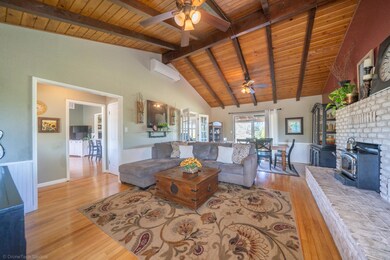
9076 Stillwater Rd Redding, CA 96002
Highlights
- RV Access or Parking
- Mountain View
- Traditional Architecture
- Junction Elementary School Rated A-
- Vaulted Ceiling
- Granite Countertops
About This Home
As of October 2023Enjoy amazing sunsets over Redding's western mountain ranges from the backyard (expansive covered patio), or the breathtaking morning sunrises over the Mt. Lassen range from your front porch - both are stunning! With approximately 5-acres, this 1,656 sq ft (3) bedroom, (2) bathroom lovely home features (2) wood burning stoves - one in each living/family room along with original hard wood flooring throughout most of the home. Tasteful updates throughout the home including newer T1-11 siding, exterior paint, newer granite counter tops in the kitchen, recent bathroom remodels, newer mini-split heat pump/air-conditioners, updated plumbing, newer electric service panel (breaker panel) and wired for whole house generator. Fenced and cross-fenced for easy country living with horses or some cattle; chicken coup, fruit trees, grapevines and a fire pit to name a few of this home's "perks". This property's added bonuses: The private well is connected to the property's irrigation system; permitted single-wide modular home on permanent foundation, (2) bedroom, (1) bathroom and has separate driveway, its own septic, propane tank and electric meter/service and a 20x24 detached insulated shop/garage. Perfect rental or space for additional guests/family. If privacy and country-living is what you are after, this is it while still being close to town, great schools and shopping.
Last Agent to Sell the Property
TREG INC - The Real Estate Group License #02009541 Listed on: 09/16/2023
Last Buyer's Agent
JENNIFER JACKSON
Next Generation Real Estate
Property Details
Home Type
- Multi-Family
Est. Annual Taxes
- $6,143
Year Built
- Built in 1962
Lot Details
- 4.7 Acre Lot
- Partially Fenced Property
- Sprinkler System
Property Views
- Mountain
- Valley
Home Design
- Traditional Architecture
- Ranch Property
- Property Attached
- Raised Foundation
- Composition Roof
Interior Spaces
- 1,656 Sq Ft Home
- 1-Story Property
- Vaulted Ceiling
- Free Standing Fireplace
- Washer and Dryer Hookup
Kitchen
- Eat-In Kitchen
- Breakfast Bar
- Built-In Oven
- Microwave
- Granite Countertops
Bedrooms and Bathrooms
- 3 Bedrooms
- 2 Full Bathrooms
Parking
- Oversized Parking
- RV Access or Parking
Eco-Friendly Details
- Green Energy Fireplace or Wood Stove
Schools
- Junction Or Columbia Elementary School
- Mtn View Or Junction Middle School
- Foothill High School
Utilities
- Mini Split Air Conditioners
- Forced Air Heating System
- Wood Insert Heater
- Private Water Source
- Well
- Septic Tank
Community Details
- No Home Owners Association
Listing and Financial Details
- Assessor Parcel Number 111-170-014-000
Ownership History
Purchase Details
Home Financials for this Owner
Home Financials are based on the most recent Mortgage that was taken out on this home.Purchase Details
Home Financials for this Owner
Home Financials are based on the most recent Mortgage that was taken out on this home.Purchase Details
Home Financials for this Owner
Home Financials are based on the most recent Mortgage that was taken out on this home.Purchase Details
Purchase Details
Home Financials for this Owner
Home Financials are based on the most recent Mortgage that was taken out on this home.Purchase Details
Home Financials for this Owner
Home Financials are based on the most recent Mortgage that was taken out on this home.Purchase Details
Home Financials for this Owner
Home Financials are based on the most recent Mortgage that was taken out on this home.Purchase Details
Home Financials for this Owner
Home Financials are based on the most recent Mortgage that was taken out on this home.Similar Homes in Redding, CA
Home Values in the Area
Average Home Value in this Area
Purchase History
| Date | Type | Sale Price | Title Company |
|---|---|---|---|
| Grant Deed | $525,000 | Fidelity National Title Compan | |
| Grant Deed | $279,000 | First American Title Company | |
| Grant Deed | $195,000 | Fidelity Natl Title Co Of Ca | |
| Trustee Deed | $139,218 | None Available | |
| Quit Claim Deed | -- | Placer Title Company | |
| Quit Claim Deed | -- | None Available | |
| Grant Deed | $346,000 | Placer Title Company | |
| Interfamily Deed Transfer | $53,300 | Fidelity National Title |
Mortgage History
| Date | Status | Loan Amount | Loan Type |
|---|---|---|---|
| Previous Owner | $200,000 | New Conventional | |
| Previous Owner | $223,200 | New Conventional | |
| Previous Owner | $10,114 | Future Advance Clause Open End Mortgage | |
| Previous Owner | $120,000 | New Conventional | |
| Previous Owner | $345,750 | Unknown | |
| Previous Owner | $41,800 | Credit Line Revolving | |
| Previous Owner | $203,800 | Fannie Mae Freddie Mac | |
| Previous Owner | $91,778 | Unknown | |
| Previous Owner | $37,000 | Credit Line Revolving |
Property History
| Date | Event | Price | Change | Sq Ft Price |
|---|---|---|---|---|
| 10/30/2023 10/30/23 | Sold | $525,000 | 0.0% | $317 / Sq Ft |
| 09/20/2023 09/20/23 | Pending | -- | -- | -- |
| 09/16/2023 09/16/23 | For Sale | $525,000 | +88.2% | $317 / Sq Ft |
| 03/13/2015 03/13/15 | Sold | $279,000 | +7.3% | $168 / Sq Ft |
| 01/14/2015 01/14/15 | Pending | -- | -- | -- |
| 01/07/2015 01/07/15 | For Sale | $259,900 | +33.3% | $157 / Sq Ft |
| 05/22/2013 05/22/13 | Sold | $195,000 | +5.5% | $118 / Sq Ft |
| 03/15/2013 03/15/13 | Pending | -- | -- | -- |
| 02/19/2013 02/19/13 | For Sale | $184,900 | -- | $112 / Sq Ft |
Tax History Compared to Growth
Tax History
| Year | Tax Paid | Tax Assessment Tax Assessment Total Assessment is a certain percentage of the fair market value that is determined by local assessors to be the total taxable value of land and additions on the property. | Land | Improvement |
|---|---|---|---|---|
| 2025 | $6,143 | $535,500 | $132,600 | $402,900 |
| 2024 | $3,774 | $525,000 | $130,000 | $395,000 |
| 2023 | $3,774 | $322,286 | $103,962 | $218,324 |
| 2022 | $3,661 | $315,968 | $101,924 | $214,044 |
| 2021 | $3,628 | $309,774 | $99,926 | $209,848 |
| 2020 | $3,616 | $306,599 | $98,902 | $207,697 |
| 2019 | $3,482 | $300,588 | $96,963 | $203,625 |
| 2018 | $3,558 | $294,695 | $95,062 | $199,633 |
| 2017 | $3,458 | $288,918 | $93,199 | $195,719 |
| 2016 | $3,293 | $283,254 | $91,372 | $191,882 |
| 2015 | $2,354 | $199,796 | $71,721 | $128,075 |
| 2014 | $2,317 | $195,884 | $70,317 | $125,567 |
Agents Affiliated with this Home
-
Jennifer Jackson
J
Seller's Agent in 2023
Jennifer Jackson
TREG INC - The Real Estate Group
(530) 604-5254
58 Total Sales
-
K
Seller's Agent in 2015
KORI CADORIN, Broker Associate
Real Estate 1
-
D
Seller's Agent in 2013
DUSTIN FOSTER
TREG INC - The Real Estate Group
Map
Source: Shasta Association of REALTORS®
MLS Number: 23-3745
APN: 111-170-014-000
- 20822 Clough Creek Rd
- 9297 Escondido Ln
- 0000 Old 44 Dr
- 0 Lot12 Unit 2 Ph 2 Stillwater Unit 24-103
- 21607 Gilbert Dr
- 0 Lot14 Unit 2 Ph 2 Stillwater Unit 24-105
- 0 Woodview Dr
- 0 Lot8 Unit 2 Ph 2 Stillwater Ra Unit 24-115
- 0 Lot13 Unit 2 Ph 2 Stillwater Unit 24-104
- 0 Lot15 Unit 2 Ph 2 Stillwater Unit 24-106
- 0 Lot1 Phase2 Stillwater Ranch Unit 24-94
- 9691 Logan Rd
- 0 Lot2 Phase2 Stillwater Ranch Unit 24-95
- 9878 Logan Rd
- Lot4 Phase2 Stillwater Ranch
- 3035 Argyle Rd
- 0 Plaza Dr
- 21830 Berkeley Dr
- 21845 Belmont Dr
- 0 Knotting Hill Rd
