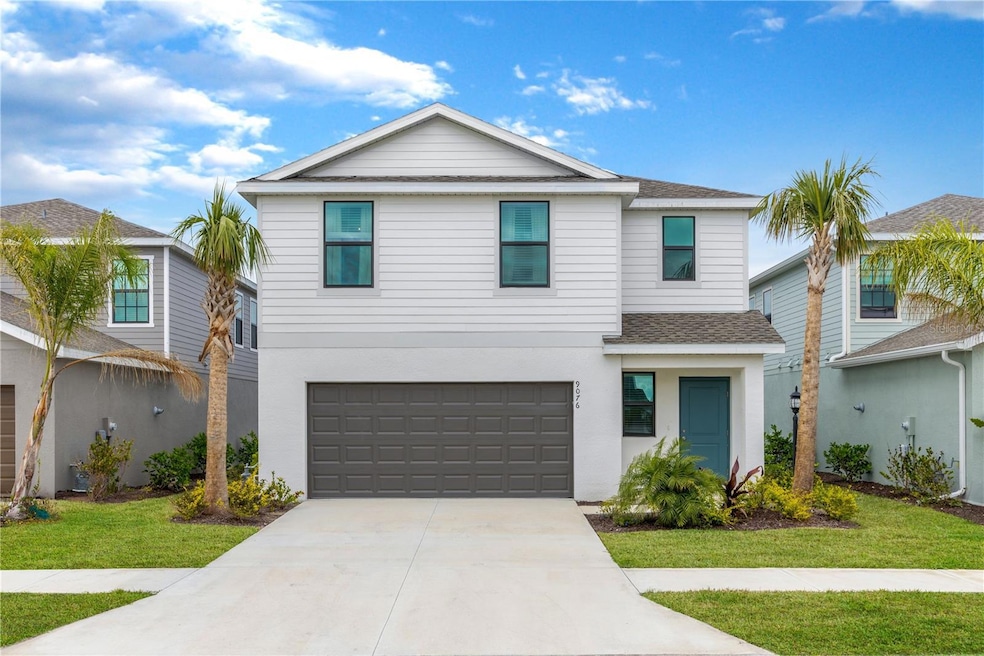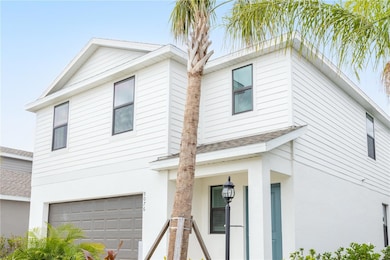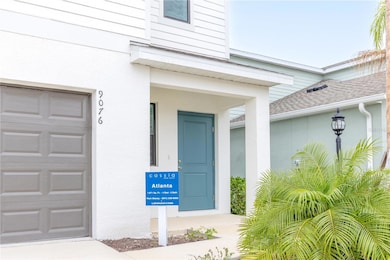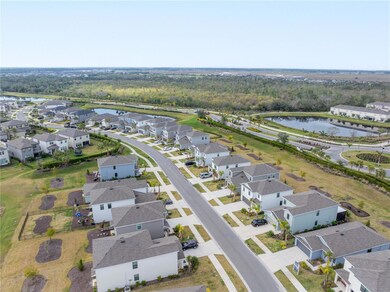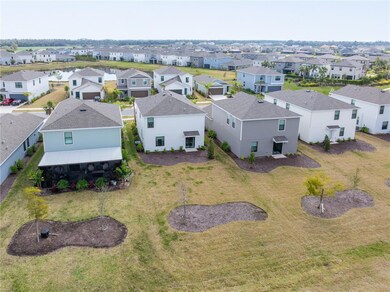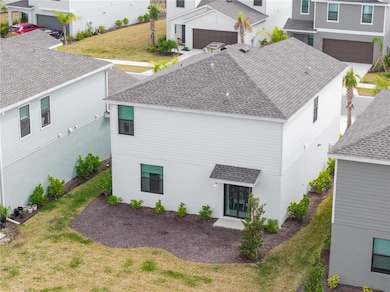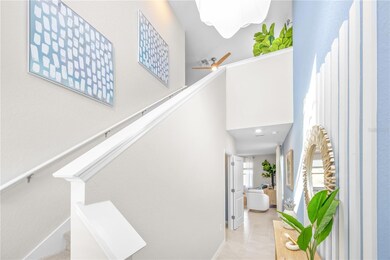
9076 Tequila Sunrise Dr Sarasota, FL 34241
Estimated payment $3,877/month
Highlights
- Fitness Center
- New Construction
- Clubhouse
- Lakeview Elementary School Rated A
- Gated Community
- Sauna
About This Home
Stunning New 4-Bedroom Model Home in Cassia at Skye Ranch! Don’t miss your chance to own this beautifully decorated and fully furnished model home in the highly desirable Cassia at Skye Ranch. Featuring 4 spacious bedrooms, 2.5 baths, and a smart split floor plan, this 1,899 sq. ft. home offers both style and functionality. Located in a vibrant community known for its resort-style amenities—including a sparkling community pool and The Hub at Skye Ranch—this home offers the perfect blend of comfort and convenience. Schedule your private tour today! Furniture not included in the sale, but negotiable. Pictures are examples.
Listing Agent
FINE PROPERTIES Brokerage Phone: 941-782-0000 License #3297123 Listed on: 07/18/2025

Home Details
Home Type
- Single Family
Est. Annual Taxes
- $3,794
Year Built
- Built in 2024 | New Construction
Lot Details
- 5,992 Sq Ft Lot
- East Facing Home
- Additional Parcels
- Property is zoned VPD
HOA Fees
- $226 Monthly HOA Fees
Parking
- 2 Car Attached Garage
Home Design
- Bi-Level Home
- Block Foundation
- Slab Foundation
- Shingle Roof
- Block Exterior
- Stucco
Interior Spaces
- 1,989 Sq Ft Home
- Furnished
- Window Treatments
- Living Room
- Laundry Room
Kitchen
- Solid Surface Countertops
- Solid Wood Cabinet
Flooring
- Carpet
- Ceramic Tile
Bedrooms and Bathrooms
- 4 Bedrooms
Eco-Friendly Details
- Reclaimed Water Irrigation System
Utilities
- Central Heating and Cooling System
- Underground Utilities
- Natural Gas Connected
- Electric Water Heater
- Cable TV Available
Listing and Financial Details
- Visit Down Payment Resource Website
- Legal Lot and Block 2135 / 1
- Assessor Parcel Number 0293112135
- $2,560 per year additional tax assessments
Community Details
Overview
- Association fees include pool
- Icon Management Association
- Skye Ranch Nbrhd 2 Subdivision
- The community has rules related to deed restrictions, vehicle restrictions
Amenities
- Sauna
- Clubhouse
- Community Mailbox
Recreation
- Tennis Courts
- Community Basketball Court
- Recreation Facilities
- Shuffleboard Court
- Community Playground
- Fitness Center
- Community Pool
- Community Spa
- Park
- Dog Park
Security
- Gated Community
Map
Home Values in the Area
Average Home Value in this Area
Tax History
| Year | Tax Paid | Tax Assessment Tax Assessment Total Assessment is a certain percentage of the fair market value that is determined by local assessors to be the total taxable value of land and additions on the property. | Land | Improvement |
|---|---|---|---|---|
| 2024 | $3,713 | $101,700 | $101,700 | -- |
| 2023 | $3,713 | $95,800 | $95,800 | $0 |
| 2022 | -- | -- | -- | -- |
Property History
| Date | Event | Price | Change | Sq Ft Price |
|---|---|---|---|---|
| 07/18/2025 07/18/25 | For Sale | $602,049 | -- | $303 / Sq Ft |
Purchase History
| Date | Type | Sale Price | Title Company |
|---|---|---|---|
| Special Warranty Deed | $549,600 | None Listed On Document | |
| Special Warranty Deed | $2,880,000 | First American Title Insurance |
About the Listing Agent

Jason has been helping buyers & sellers with their housing needs throughout Sarasota and Manatee County since 2013. Working as a Builders agent for almost a decade before transitioning into General sales. His deep knowledge for new construction sales and the process of buying and negotiating help buyers navigate with ease. Jason is a long time resident of the area and his connections & methods help sellers attract higher prices and get buyers offers accepted in challenging markets like
Jason's Other Listings
Source: Stellar MLS
MLS Number: A4659379
APN: 0293-11-2135
- 9084 Tequila Sunrise Dr
- 5131 Willow Leaf Dr
- 7087 Tamworth Pkwy
- 7317 Crape Myrtle Way
- 7095 Tamworth Pkwy
- 7313 Crape Myrtle Way
- 7321 Hemlock Ln
- 7228 Great Egret Blvd
- 9312 Tequila Sunrise Dr
- 7139 Tamworth Pkwy
- 7404 Weeping Willow Blvd
- 7207 Oak Moss Dr Unit 63
- 6779 Ashley Ct
- 7340 Silver Fern Blvd Unit 5
- 7421 Weeping Willow Blvd
- 7363 Silver Fern Blvd Unit 80
- 7081 Grassland Ct
- 7426 Weeping Willow Blvd
- 7430 Weeping Willow Dr
- 4609 Pine Green Trail Unit 31
- 9312 Tequila Sunrise Dr
- 7164 Mauna Loa Blvd
- 7180 Mauna Loa Blvd
- 4684 Tuscana Dr
- 6888 Mauna Loa Blvd
- 4264 Paota Place
- 4347 Berkshire Dr
- 6381 Mighty Eagle Way
- 4017 Ponea Dr
- 6426 Jarvis Rd
- 3959 Eton Place
- 3929 Chaucer Ln
- 3915 Allan Place
- 5330 Hyland Hills Ave Unit 2321
- 5320 Hyland Hills Ave Unit 2222
- 5330 Hyland Hills Ave Unit 2312
- 5320 Hyland Hills Ave Unit 2225
- 4190 Keats Dr
- 7212 Hagen Ln
- 5350 Hyland Hills Ave Unit 2512
