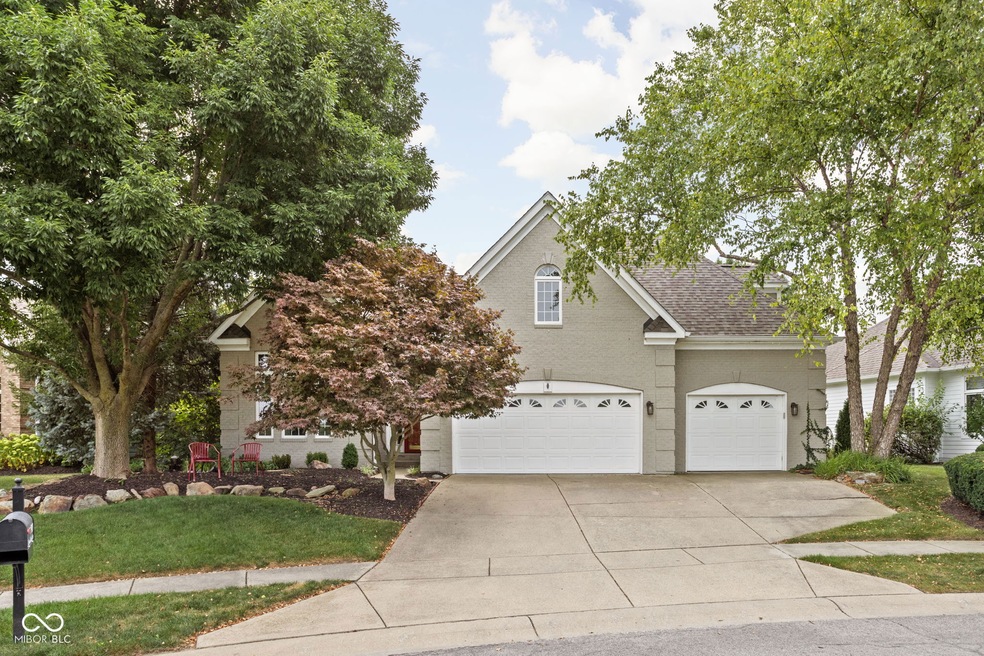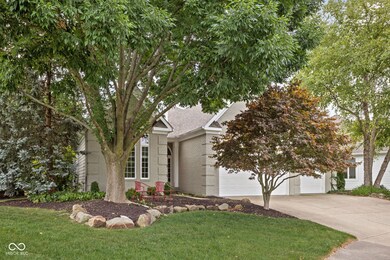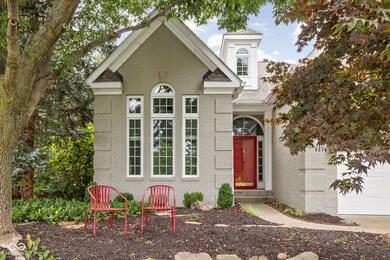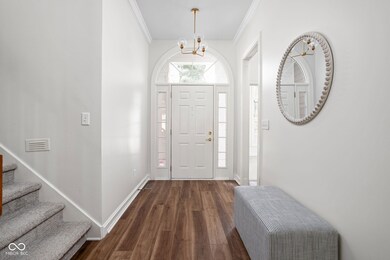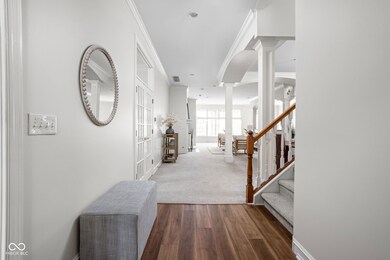
9079 Crystal Lake Dr Indianapolis, IN 46240
Keystone at The Crossing NeighborhoodHighlights
- Lake Front
- Water Access
- Contemporary Architecture
- North Central High School Rated A-
- Mature Trees
- 3 Car Attached Garage
About This Home
As of September 2024Phenomenal floor plan in CRYSTAL LAKE with a DOCK and a 3 CAR garage! Lots of light in the main living area that includes gorgeous views of the lake and a SUNROOM! The back yard is one of the best built out in the neighborhood: composite decking for easy maintenance, retractable awning to enjoy throughout the day, stairs leading to the dock, and stones built *into* the water so you can walk right into the lake! The main level boasts the primary bedroom, bed2, and office with 2 full baths. Upstairs you will find a very spacious LOFT, bed3+4, and a full bath. Be sure to look at the 2 huge storage attics upstairs, too! ROOF 2 yrs. Unbeatable location: after a full day on the water, you can drive 2min to have dinner at Keystone at the Crossing or on 96th st. Have your Realtor share the attached FULL LIST OF UPDATES and community amenities with you!
Last Agent to Sell the Property
Courtney Miller
Dropped Members Brokerage Email: courtney@locallivinggroup.com License #RB18001956

Home Details
Home Type
- Single Family
Est. Annual Taxes
- $7,570
Year Built
- Built in 1999 | Remodeled
Lot Details
- 0.29 Acre Lot
- Lake Front
- Mature Trees
HOA Fees
- $288 Monthly HOA Fees
Parking
- 3 Car Attached Garage
Home Design
- Contemporary Architecture
- Traditional Architecture
- Brick Exterior Construction
Interior Spaces
- 1.5-Story Property
- Fireplace With Gas Starter
- Entrance Foyer
- Great Room with Fireplace
- Lake Views
- Crawl Space
- Attic Access Panel
Kitchen
- Eat-In Kitchen
- Gas Oven
- Microwave
- Dishwasher
- Disposal
Bedrooms and Bathrooms
- 4 Bedrooms
- Walk-In Closet
Laundry
- Laundry Room
- Dryer
- Washer
Schools
- Nora Elementary School
- Northview Middle School
- North Central High School
Additional Features
- Water Access
- Forced Air Heating System
Community Details
- Association fees include home owners, insurance, lawncare, ground maintenance, snow removal, trash
- Crystal Lake Subdivision
- Property managed by Kirkpatrick
- The community has rules related to covenants, conditions, and restrictions
Listing and Financial Details
- Legal Lot and Block 28 / 1
- Assessor Parcel Number 490217104012000800
- Seller Concessions Not Offered
Ownership History
Purchase Details
Home Financials for this Owner
Home Financials are based on the most recent Mortgage that was taken out on this home.Map
Similar Homes in the area
Home Values in the Area
Average Home Value in this Area
Purchase History
| Date | Type | Sale Price | Title Company |
|---|---|---|---|
| Warranty Deed | $630,000 | Foundation Title |
Mortgage History
| Date | Status | Loan Amount | Loan Type |
|---|---|---|---|
| Previous Owner | $297,500 | New Conventional |
Property History
| Date | Event | Price | Change | Sq Ft Price |
|---|---|---|---|---|
| 09/10/2024 09/10/24 | Sold | $630,000 | +2.4% | $203 / Sq Ft |
| 08/29/2024 08/29/24 | Pending | -- | -- | -- |
| 08/29/2024 08/29/24 | For Sale | $615,000 | -- | $198 / Sq Ft |
Tax History
| Year | Tax Paid | Tax Assessment Tax Assessment Total Assessment is a certain percentage of the fair market value that is determined by local assessors to be the total taxable value of land and additions on the property. | Land | Improvement |
|---|---|---|---|---|
| 2024 | $6,455 | $557,700 | $110,700 | $447,000 |
| 2023 | $6,455 | $469,900 | $110,700 | $359,200 |
| 2022 | $7,693 | $469,900 | $110,700 | $359,200 |
| 2021 | $6,537 | $469,600 | $88,300 | $381,300 |
| 2020 | $5,471 | $417,900 | $88,300 | $329,600 |
| 2019 | $5,950 | $486,300 | $88,300 | $398,000 |
| 2018 | $5,421 | $454,500 | $88,300 | $366,200 |
| 2017 | $4,930 | $418,800 | $88,300 | $330,500 |
| 2016 | $4,615 | $422,700 | $88,300 | $334,400 |
| 2014 | $4,375 | $417,700 | $88,300 | $329,400 |
| 2013 | $3,764 | $422,700 | $88,300 | $334,400 |
Source: MIBOR Broker Listing Cooperative®
MLS Number: 21998630
APN: 49-02-17-104-012.000-800
- 4703 River Ridge Dr
- 4332 Heyward Place
- 4215 Heyward Place
- 8171 Rush Place
- 4030 Statesmen Dr
- 4726 Ellery Ln
- 3708 Gould Dr
- 8027 Heyward Dr
- 8037 Lynch Ln
- 8105 Allisonville Rd
- 3772 Christina Ct
- 0 E 96th St Unit MBR22029517
- 0 E 96th St Unit MBR21969979
- 5420 Skyridge Dr
- 9730 Behner Dr
- 9767 Behner Dr
- 3543 Clearwater Cir
- 3539 Clearwater Cir
- 3462 Briar Creek Ln
- 9734 Behner Dr
