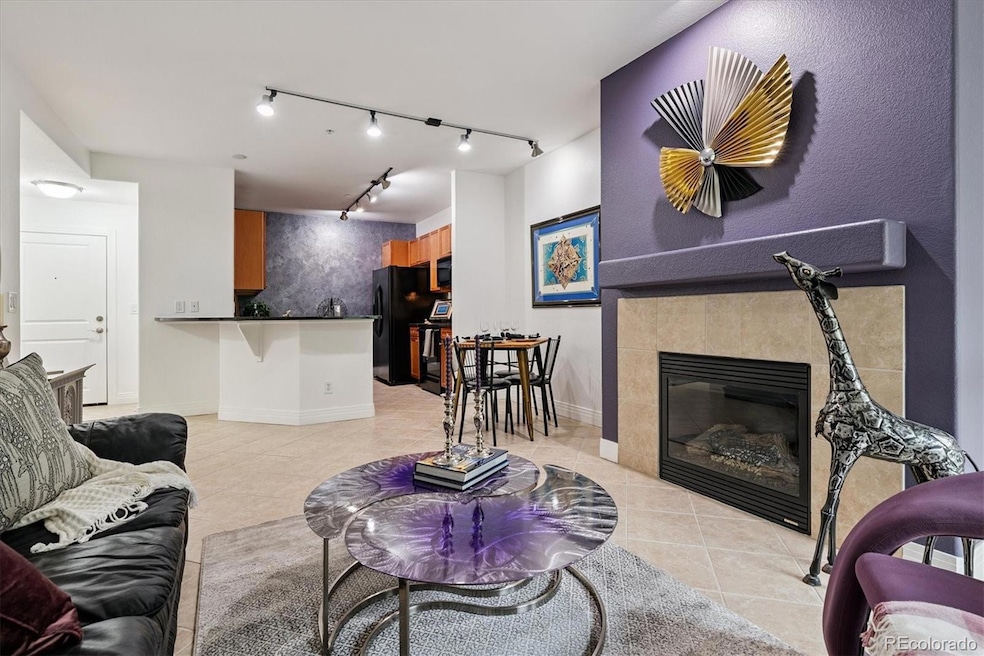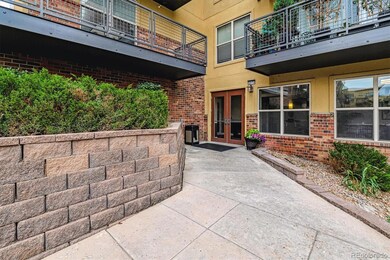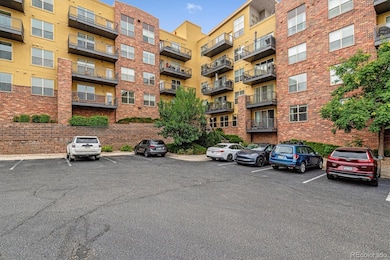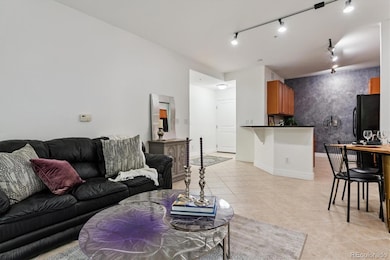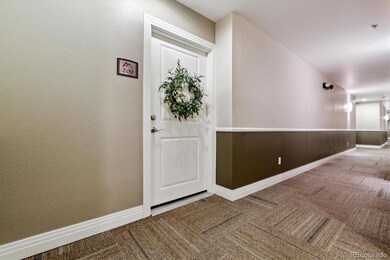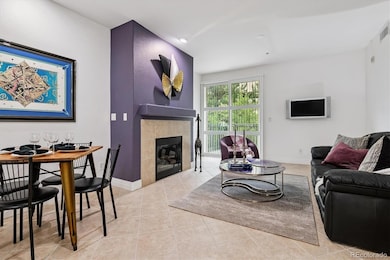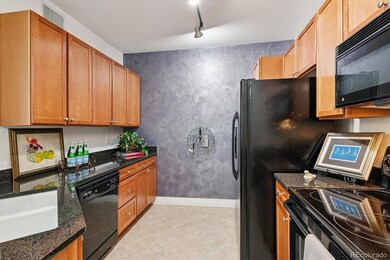9079 E Panorama Cir Unit 209 Englewood, CO 80112
Willow Creek NeighborhoodEstimated payment $2,168/month
Highlights
- Fitness Center
- Spa
- Clubhouse
- Willow Creek Elementary School Rated A
- Open Floorplan
- Contemporary Architecture
About This Home
Unsurpassed location near the upscale Willow Creek neighborhood and Denver Tech Center, Dry Creek Crossing Condos offer resort style living at an attractive cost. Mere blocks to light rail and RTD. This gently lived in condo offers an open airy floorplan. Freshly painted and impeccably maintained. A large great room with a cozy gas fireplace and plantation shutters add a touch of class. There’s a private balcony with a heated storage unit. The stylish kitchen features, slab granite, warm tone wood cabinets and a complete suite of appliances. A breakfast bar, ample counter space and tons of cabinets make cooking and entertaining easy. The substantial sized bedroom also features plantation shutters, ceiling fan pre-wire and walk in closet. A full size, in unit, stackable washer and dryer are included. The full bath Features a double vanity, tub and shower. Amenities abound with a pool, spa, clubhouse, lounge, fitness center and even a pool table. The monthly H.O.A. includes a deeded secured underground garage space complete with storage unit. The building entrance is wheelchair accessible. Located in the highly acclaimed Cherry Creek School District. There are innumerable choices nearby for dining, entertainment and shopping. Convenient to the I-25 and C-470 corridor. Whether you’re buying for the first time or downsizing, this one checks all the boxes.
Listing Agent
RE/MAX Professionals Brokerage Email: JO@HOMESBYJO.COM,303-268-4230 License #1200615 Listed on: 08/01/2025

Property Details
Home Type
- Condominium
Est. Annual Taxes
- $1,468
Year Built
- Built in 2007 | Remodeled
Lot Details
- Two or More Common Walls
- Landscaped
HOA Fees
- $404 Monthly HOA Fees
Parking
- Subterranean Parking
- Parking Storage or Cabinetry
- Secured Garage or Parking
Home Design
- Contemporary Architecture
- Entry on the 2nd floor
- Brick Exterior Construction
Interior Spaces
- 866 Sq Ft Home
- 1-Story Property
- Open Floorplan
- Gas Log Fireplace
- Double Pane Windows
- Great Room
- Living Room with Fireplace
- Tile Flooring
Kitchen
- Range
- Microwave
- Dishwasher
- Granite Countertops
- Disposal
Bedrooms and Bathrooms
- 1 Main Level Bedroom
- Walk-In Closet
- 1 Full Bathroom
Laundry
- Laundry Room
- Dryer
- Washer
Home Security
Pool
- Spa
- Outdoor Pool
Outdoor Features
- Balcony
- Exterior Lighting
Location
- Ground Level
- Property is near public transit
Schools
- Willow Creek Elementary School
- Campus Middle School
- Cherry Creek High School
Utilities
- Forced Air Heating and Cooling System
- Natural Gas Connected
- Gas Water Heater
- High Speed Internet
- Cable TV Available
Additional Features
- Accessible Approach with Ramp
- Smoke Free Home
Listing and Financial Details
- Exclusions: Sellers personal possessions and staging items.
- Assessor Parcel Number 034755837
Community Details
Overview
- Association fees include irrigation, ground maintenance, maintenance structure, recycling, sewer, snow removal, trash
- Advance HOA, Phone Number (303) 482-2213
- Mid-Rise Condominium
- Dry Creek Crossing Community
- Dry Creek Crossing Subdivision
Amenities
- Clubhouse
- Business Center
- Elevator
- Community Storage Space
Recreation
- Fitness Center
- Community Pool
- Community Spa
Pet Policy
- Pets Allowed
Security
- Card or Code Access
- Carbon Monoxide Detectors
- Fire and Smoke Detector
Map
Home Values in the Area
Average Home Value in this Area
Tax History
| Year | Tax Paid | Tax Assessment Tax Assessment Total Assessment is a certain percentage of the fair market value that is determined by local assessors to be the total taxable value of land and additions on the property. | Land | Improvement |
|---|---|---|---|---|
| 2024 | $1,304 | $20,991 | -- | -- |
| 2023 | $1,304 | $20,991 | $0 | $0 |
| 2022 | $1,362 | $20,253 | $0 | $0 |
| 2021 | $1,375 | $20,253 | $0 | $0 |
| 2020 | $1,249 | $0 | $0 | $0 |
| 2019 | $1,209 | $19,448 | $0 | $0 |
| 2018 | $869 | $15,581 | $0 | $0 |
| 2017 | $865 | $15,581 | $0 | $0 |
| 2016 | $1,560 | $14,201 | $0 | $0 |
| 2015 | $1,479 | $14,201 | $0 | $0 |
| 2014 | $1,623 | $13,556 | $0 | $0 |
| 2013 | -- | $12,700 | $0 | $0 |
Property History
| Date | Event | Price | List to Sale | Price per Sq Ft |
|---|---|---|---|---|
| 08/22/2025 08/22/25 | Price Changed | $313,000 | -2.0% | $361 / Sq Ft |
| 08/01/2025 08/01/25 | For Sale | $319,400 | -- | $369 / Sq Ft |
Purchase History
| Date | Type | Sale Price | Title Company |
|---|---|---|---|
| Special Warranty Deed | $174,080 | Utc Colorado |
Source: REcolorado®
MLS Number: 7873452
APN: 2075-34-2-32-017
- 9079 E Panorama Cir Unit 512
- 9079 E Panorama Cir Unit 208
- 9079 E Panorama Cir Unit 419
- 9079 E Panorama Cir Unit 313
- 9059 E Panorama Cir Unit B314
- 9059 E Panorama Cir Unit B304
- 9019 E Panorama Cir Unit D320
- 7346 S Xenia Cir Unit A
- 8737 E Dry Creek Rd Unit 1725
- 8603 E Dry Creek Rd Unit 211
- 8671 E Dry Creek Rd Unit 721
- 7275 S Xenia Cir Unit F
- 8653 E Dry Creek Rd Unit 1126
- 7797 S Willow Way
- 8866 E Easter Ave
- 8545 E Mineral Cir
- 7690 S Uinta Ct
- 7337 S Ulster St
- 8061 E Kettle Place
- 7820 Inverness Blvd Unit 412
- 9021 E Dry Creek Rd Unit ID1058807P
- 9059 E Panorama Cir Unit B309
- 8757 E Dry Creek Rd
- 7271 S Xenia Cir Unit B - #3
- 7246 S Xenia Cir
- 9251 E Mineral Ave
- 8345 E Hinsdale Ave
- 9641 E Geddes Ave
- 9650 E Geddes Ave
- 9300 E Mineral Ave
- 7471 S Clinton St
- 7895 S Dayton St
- 9604 E Easter Ave
- 10001 E Dry Creek Rd
- 10124 Inverness Main St
- 158 Inverness Dr W
- 7820 Inverness Blvd Unit Vallagio at Inverness
- 7865 Vallagio Ln Unit 206
- 7865 Vallagio Ln Unit 203
- 7865 Vallagio Ln
