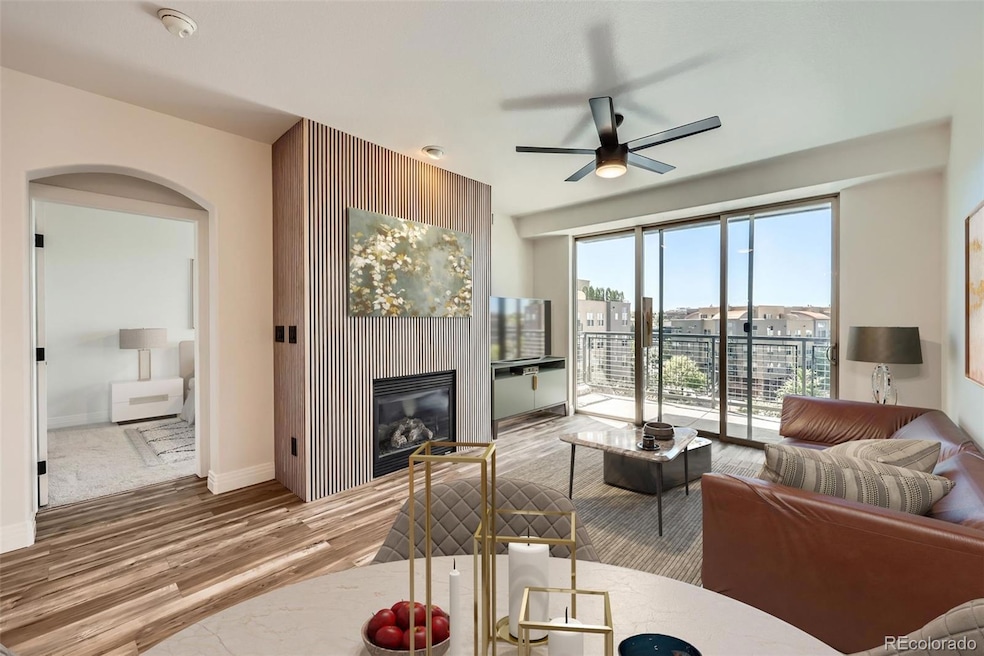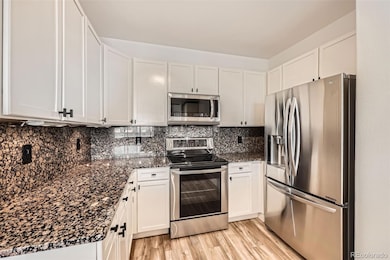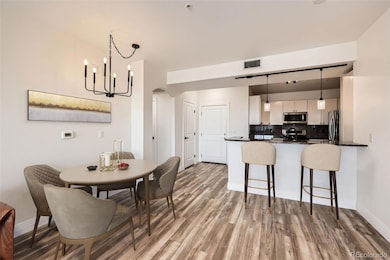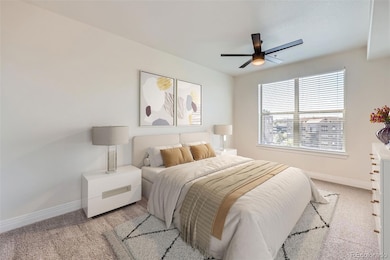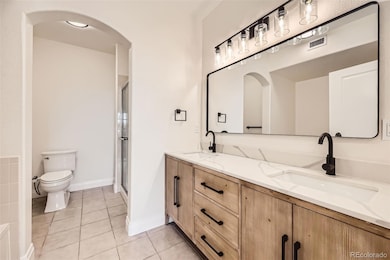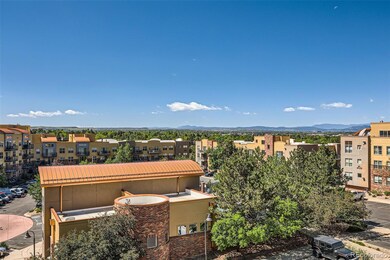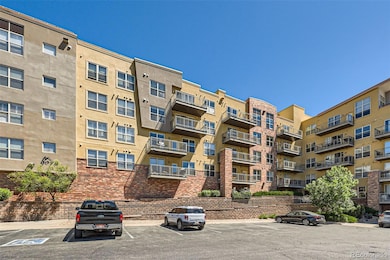9079 E Panorama Cir Unit 419 Englewood, CO 80112
Willow Creek NeighborhoodEstimated payment $3,000/month
Highlights
- Fitness Center
- 24-Hour Security
- Primary Bedroom Suite
- Willow Creek Elementary School Rated A
- Outdoor Pool
- Open Floorplan
About This Home
Experience elevated living in this 2-bedroom, 2-bath condo at Dry Creek Crossing, offering 1,183 sq. ft. of thoughtfully designed space and mountain views from your private covered balcony. The open floorplan showcases high ceilings, brand new flooring, and a cozy gas fireplace in the living room. The kitchen features granite countertops, stainless steel appliances, and modern lighting, while the dining area flows seamlessly for entertaining. Both bedrooms include walk-in closets and en-suite baths. The primary suite offers a luxurious 5-piece bathroom with a double vanity, soaking tub, and walk-in shower, while the second bedroom features its own updated full bath. Additional conveniences include in-unit laundry, a brand-new water heater, and a deeded underground garage parking space located near the elevator. Enjoy resort-style amenities: an outdoor pool, hot tub, clubhouse, business center, fitness center, bike storage, and 24-hour security. The professionally managed HOA covers water, sewer, trash, snow removal, insurance, and exterior maintenance for true low-maintenance living. Perfectly situated in the Cherry Creek School District, you’ll be minutes from I-25, Dry Creek Light Rail Station, Park Meadows Mall, restaurants, and parks—offering unbeatable access to the Denver Tech Center corridor.
Listing Agent
Keller Williams Integrity Real Estate LLC Brokerage Email: k.khalilinia@gmail.com,303-877-2144 License #100100871 Listed on: 06/05/2025

Property Details
Home Type
- Condominium
Est. Annual Taxes
- $2,745
Year Built
- Built in 2007
Lot Details
- Two or More Common Walls
- Landscaped
HOA Fees
- $521 Monthly HOA Fees
Parking
- Subterranean Parking
- Parking Storage or Cabinetry
- Heated Garage
- Secured Garage or Parking
Home Design
- Entry on the 4th floor
- Brick Exterior Construction
- Frame Construction
- Rolled or Hot Mop Roof
- Concrete Block And Stucco Construction
Interior Spaces
- 1,183 Sq Ft Home
- 1-Story Property
- Open Floorplan
- Built-In Features
- High Ceiling
- Ceiling Fan
- Double Pane Windows
- Living Room with Fireplace
- Dining Room
- Mountain Views
- Water Leak Detection System
Kitchen
- Convection Oven
- Range
- Microwave
- Dishwasher
- Granite Countertops
Flooring
- Carpet
- Laminate
Bedrooms and Bathrooms
- 2 Main Level Bedrooms
- Primary Bedroom Suite
- Walk-In Closet
- 2 Full Bathrooms
Laundry
- Laundry closet
- Dryer
- Washer
Accessible Home Design
- Accessible Approach with Ramp
Outdoor Features
- Outdoor Pool
- Balcony
- Covered Patio or Porch
- Exterior Lighting
- Rain Gutters
Location
- Ground Level
- Property is near public transit
Schools
- Willow Creek Elementary School
- Campus Middle School
- Cherry Creek High School
Utilities
- Forced Air Heating and Cooling System
- 220 Volts
- 110 Volts
- High Speed Internet
- Cable TV Available
Listing and Financial Details
- Exclusions: Seller's personal property
- Assessor Parcel Number 034756345
Community Details
Overview
- Association fees include reserves, insurance, irrigation, ground maintenance, maintenance structure, recycling, road maintenance, security, sewer, snow removal, trash, water
- Advance HOA, Phone Number (303) 482-2213
- Mid-Rise Condominium
- Dry Creek Crossing Community
- Dry Creek Crossing Subdivision
- Community Parking
Amenities
- Clubhouse
- Business Center
- Elevator
- Bike Room
- Community Storage Space
Recreation
- Fitness Center
- Community Pool
- Community Spa
Pet Policy
- Dogs and Cats Allowed
Security
- 24-Hour Security
- Resident Manager or Management On Site
- Card or Code Access
- Carbon Monoxide Detectors
- Fire and Smoke Detector
Map
Home Values in the Area
Average Home Value in this Area
Tax History
| Year | Tax Paid | Tax Assessment Tax Assessment Total Assessment is a certain percentage of the fair market value that is determined by local assessors to be the total taxable value of land and additions on the property. | Land | Improvement |
|---|---|---|---|---|
| 2024 | $2,436 | $26,981 | -- | -- |
| 2023 | $2,436 | $26,981 | $0 | $0 |
| 2022 | $2,476 | $24,416 | $0 | $0 |
| 2021 | $2,500 | $24,416 | $0 | $0 |
| 2020 | $2,298 | $0 | $0 | $0 |
| 2019 | $2,225 | $22,859 | $0 | $0 |
| 2018 | $2,233 | $21,917 | $0 | $0 |
| 2017 | $2,223 | $21,917 | $0 | $0 |
| 2016 | $2,193 | $20,051 | $0 | $0 |
| 2015 | $2,079 | $20,051 | $0 | $0 |
| 2014 | -- | $18,021 | $0 | $0 |
| 2013 | -- | $17,360 | $0 | $0 |
Property History
| Date | Event | Price | List to Sale | Price per Sq Ft |
|---|---|---|---|---|
| 11/03/2025 11/03/25 | Price Changed | $427,000 | -2.9% | $361 / Sq Ft |
| 06/05/2025 06/05/25 | For Sale | $439,900 | -- | $372 / Sq Ft |
Purchase History
| Date | Type | Sale Price | Title Company |
|---|---|---|---|
| Warranty Deed | $261,000 | Utc Colorado |
Mortgage History
| Date | Status | Loan Amount | Loan Type |
|---|---|---|---|
| Open | $234,900 | Purchase Money Mortgage |
Source: REcolorado®
MLS Number: 3107195
APN: 2075-34-2-32-064
- 9079 E Panorama Cir Unit 512
- 9079 E Panorama Cir Unit 208
- 9079 E Panorama Cir Unit 313
- 9079 E Panorama Cir Unit 209
- 9059 E Panorama Cir Unit B314
- 9059 E Panorama Cir Unit B304
- 9019 E Panorama Cir Unit D320
- 9019 E Panorama Cir Unit D207
- 9019 E Panorama Cir Unit D218
- 7346 S Xenia Cir Unit A
- 8737 E Dry Creek Rd Unit 1725
- 8603 E Dry Creek Rd Unit 211
- 8671 E Dry Creek Rd Unit 721
- 7275 S Xenia Cir Unit F
- 7797 S Willow Way
- 8866 E Easter Ave
- 8545 E Mineral Cir
- 7690 S Uinta Ct
- 7953 S Willow Ct
- 7337 S Ulster St
- 9059 E Panorama Cir Unit B318
- 9059 E Panorama Cir Unit B309
- 8757 E Dry Creek Rd
- 8717 E Dry Creek Rd Unit DTC Condo
- 7271 S Xenia Cir Unit B - #3
- 7246 S Xenia Cir
- 9251 E Mineral Ave
- 9641 E Geddes Ave
- 9650 E Geddes Ave
- 9300 E Mineral Ave
- 7471 S Clinton St
- 7895 S Dayton St
- 9604 E Easter Ave
- 10001 E Dry Creek Rd
- 10124 Inverness Main St
- 158 Inverness Dr W
- 7820 Inverness Blvd Unit Vallagio at Inverness
- 7865 Vallagio Ln Unit 203
- 7865 Vallagio Ln
- 10200 E Dry Creek Rd
