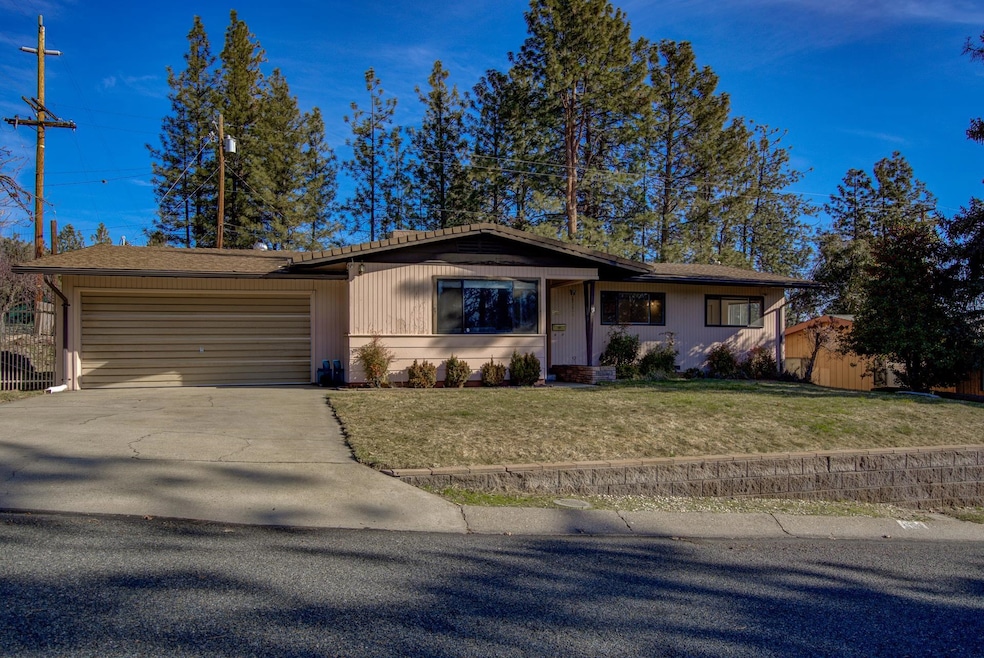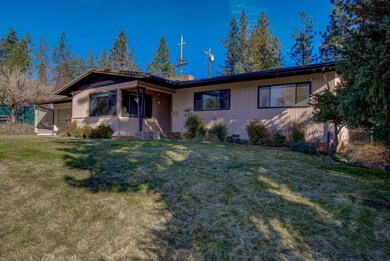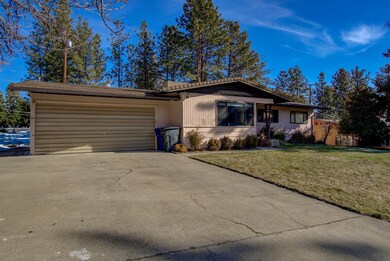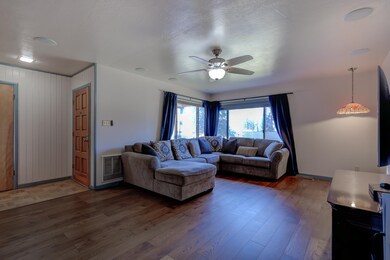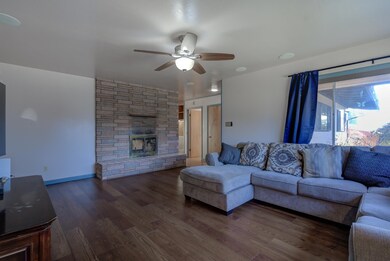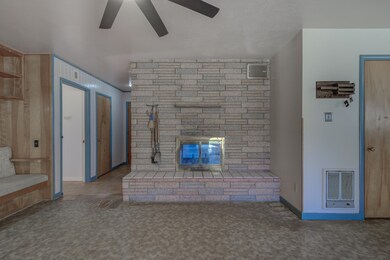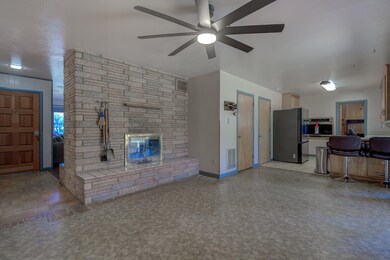
Highlights
- Ranch Style House
- 1 Car Attached Garage
- Central Air
- Wood Flooring
About This Home
As of April 2025This classic 1960s ranch-style home, offers great potential and a prime location in a well established neighborhood of Yreka. With 3 bedrooms, 2 full bathrooms, this home provides a solid foundation for anyone looking to personalize and update to their style. The large, fully fenced backyard is perfect for pets, play, or entertaining, while also offering privacy. The property also includes convenient RV, boat or trailer parking, making it ideal for outdoor enthusiasts or those with additional vehicles. Don’t miss the chance to own a piece of this desirable community. Call today to schedule a showing!
Last Agent to Sell the Property
Minton Hometown Properties License #02133066 Listed on: 02/28/2025
Home Details
Home Type
- Single Family
Est. Annual Taxes
- $1,909
Year Built
- 1960
Lot Details
- 0.27 Acre Lot
- Lot Dimensions are 86x122x87x96
Parking
- 1 Car Attached Garage
Home Design
- 1,482 Sq Ft Home
- Ranch Style House
- Composition Roof
- T111 Siding
- Concrete Perimeter Foundation
Kitchen
- Electric Oven
- Microwave
- Dishwasher
- Built-In or Custom Kitchen Cabinets
Flooring
- Wood
- Laminate
- Tile
- Vinyl
Bedrooms and Bathrooms
- 3 Bedrooms
- 2 Bathrooms
Utilities
- Central Air
- Heat Pump System
Community Details
- Northridge Terrace Subdivision
Listing and Financial Details
- Assessor Parcel Number 053-392-020
Ownership History
Purchase Details
Home Financials for this Owner
Home Financials are based on the most recent Mortgage that was taken out on this home.Purchase Details
Home Financials for this Owner
Home Financials are based on the most recent Mortgage that was taken out on this home.Purchase Details
Home Financials for this Owner
Home Financials are based on the most recent Mortgage that was taken out on this home.Purchase Details
Similar Homes in Yreka, CA
Home Values in the Area
Average Home Value in this Area
Purchase History
| Date | Type | Sale Price | Title Company |
|---|---|---|---|
| Grant Deed | $260,000 | Mt Shasta Title And Escrow Co | |
| Interfamily Deed Transfer | -- | Stewart Title Guaranty Co | |
| Grant Deed | $154,000 | Lsi | |
| Grant Deed | -- | -- | |
| Interfamily Deed Transfer | -- | -- |
Mortgage History
| Date | Status | Loan Amount | Loan Type |
|---|---|---|---|
| Previous Owner | $176,000 | New Conventional | |
| Previous Owner | $141,872 | FHA | |
| Previous Owner | $151,210 | FHA |
Property History
| Date | Event | Price | Change | Sq Ft Price |
|---|---|---|---|---|
| 04/01/2025 04/01/25 | Sold | $260,000 | -3.7% | $175 / Sq Ft |
| 03/19/2025 03/19/25 | Pending | -- | -- | -- |
| 02/28/2025 02/28/25 | For Sale | $270,000 | -- | $182 / Sq Ft |
Tax History Compared to Growth
Tax History
| Year | Tax Paid | Tax Assessment Tax Assessment Total Assessment is a certain percentage of the fair market value that is determined by local assessors to be the total taxable value of land and additions on the property. | Land | Improvement |
|---|---|---|---|---|
| 2023 | $1,909 | $179,088 | $41,235 | $137,853 |
| 2022 | $1,837 | $175,577 | $40,427 | $135,150 |
| 2021 | $1,807 | $172,135 | $39,635 | $132,500 |
| 2020 | $1,795 | $170,371 | $39,229 | $131,142 |
| 2019 | $1,764 | $167,031 | $38,460 | $128,571 |
| 2018 | $1,729 | $163,756 | $37,706 | $126,050 |
| 2017 | $1,697 | $160,546 | $36,967 | $123,579 |
| 2016 | $1,657 | $157,399 | $36,243 | $121,156 |
| 2015 | $1,633 | $155,036 | $35,699 | $119,337 |
| 2014 | $1,574 | $152,000 | $35,000 | $117,000 |
Agents Affiliated with this Home
-
JoAnne Lang

Seller's Agent in 2025
JoAnne Lang
Minton Hometown Properties
(530) 598-9854
23 in this area
68 Total Sales
-
Corey Middleton

Buyer's Agent in 2025
Corey Middleton
Keller Williams Realty
(916) 296-2923
37 in this area
55 Total Sales
Map
Source: Siskiyou Association of REALTORS®
MLS Number: 20250162
APN: 053-392-020
- 6 Acres Discovery St
- 802 Scenic Ct
- 903 Northridge Dr
- 809 Oak St
- 416 Wetzel Way
- 733 Cedar St
- 809 North St
- 924 W Miner St
- 0 Hill St
- 704 Pioneer St
- 925 W Miner St
- 811 Northview Dr
- 623 Hill St
- 106 N West St
- 151 S Dewitt Way
- 1105 North St
- 101 N Lange Way
- Blk 77 Lot 13 Shasta Vista Dorothea Dr
- 0 Pine St Unit 20240671
- 1127 Discovery St
