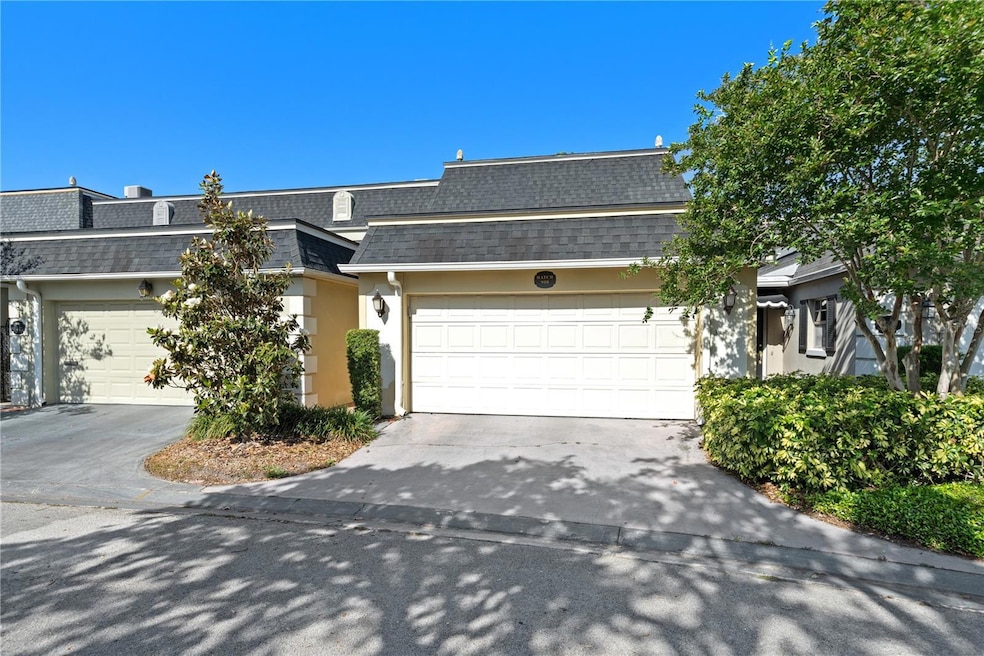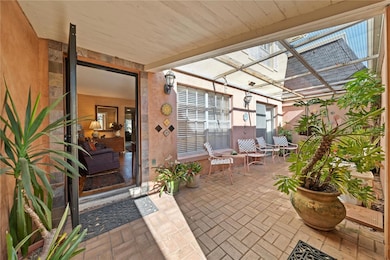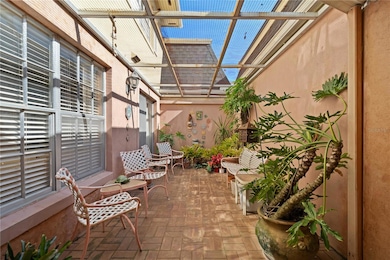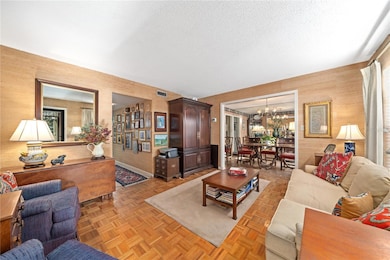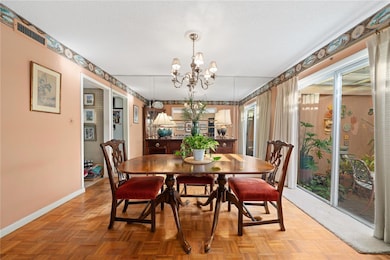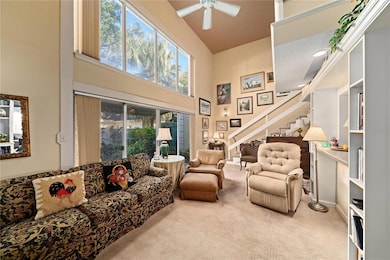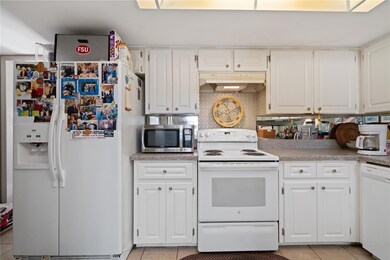908 Hillary Ct Unit 15 Orlando, FL 32804
Spring Lake NeighborhoodEstimated payment $2,203/month
Highlights
- High Ceiling
- Walk-In Pantry
- Built-In Features
- Community Pool
- 2 Car Attached Garage
- Walk-In Closet
About This Home
Welcome to the much desired community of the Country Club Townhouse Estates located adjacent to the Spring Lake neighborhood and the Country Club of Orlando. 908 Hillary Ct is a 2 story condominium featuring 2 bedrooms, 2 1/2 baths, formal living and dining rooms and a family room open to the second floor and overlooking a serene back patio and garden! This condo lives large with 1443 sq ft and floor to ceiling windows in the family room allowing an abundance of natural light! The kitchen, with a walk-in pantry, is centrally located to the dining and family rooms making entertaining an ease. On the second floor is the primary bedroom and bath, a 2nd bedroom and a hall bath. Features include a downstairs powder room, a 2-car garage with storage, front and back patios, walk-in closets and built-ins. The AC was replaced in June 2025 and the roof was replaced 2014. This unit is located on a quiet cul de sac with the community pool at the end of the street. Country Club Townhouse Estates is located minutes to downtown Orlando, College Park, Downtown UCF, I-4, the Packing District featuring a YMCA, City of Orlando tennis and pickleball courts, 4 Roots Farm, Publix and the Great Southern Box Company a new food hall/venue.
Listing Agent
ANNE ROGERS REALTY GROUP INC Brokerage Phone: 407-649-4141 License #310854 Listed on: 04/14/2025
Property Details
Home Type
- Condominium
Est. Annual Taxes
- $2,103
Year Built
- Built in 1973
Lot Details
- East Facing Home
HOA Fees
- $455 Monthly HOA Fees
Parking
- 2 Car Attached Garage
Home Design
- Entry on the 1st floor
- Slab Foundation
- Shingle Roof
- Membrane Roofing
- Block Exterior
- Stucco
Interior Spaces
- 1,443 Sq Ft Home
- 2-Story Property
- Built-In Features
- High Ceiling
- Ceiling Fan
- Blinds
- Sliding Doors
- Family Room
- Living Room
- Dining Room
Kitchen
- Walk-In Pantry
- Range
- Dishwasher
- Disposal
Flooring
- Parquet
- Carpet
- Tile
Bedrooms and Bathrooms
- 2 Bedrooms
- Primary Bedroom Upstairs
- En-Suite Bathroom
- Walk-In Closet
Laundry
- Laundry in Garage
- Dryer
- Washer
Schools
- Lake Silver Elementary School
- College Park Middle School
- Edgewater High School
Utilities
- Central Heating and Cooling System
- Electric Water Heater
- Cable TV Available
Listing and Financial Details
- Visit Down Payment Resource Website
- Legal Lot and Block 15 / 3
- Assessor Parcel Number 22-22-29-1800-03-015
Community Details
Overview
- Association fees include common area taxes, pool, escrow reserves fund, insurance, ground maintenance
- Jessi Oquinn Association, Phone Number (407) 647-2622
- Country Club Twnhs West Subdivision
Recreation
- Community Pool
Pet Policy
- Dogs and Cats Allowed
- Breed Restrictions
Map
Home Values in the Area
Average Home Value in this Area
Tax History
| Year | Tax Paid | Tax Assessment Tax Assessment Total Assessment is a certain percentage of the fair market value that is determined by local assessors to be the total taxable value of land and additions on the property. | Land | Improvement |
|---|---|---|---|---|
| 2025 | $2,103 | $155,587 | -- | -- |
| 2024 | $1,972 | $151,202 | -- | -- |
| 2023 | $1,972 | $142,661 | $0 | $0 |
| 2022 | $1,903 | $138,506 | $0 | $0 |
| 2021 | $1,862 | $134,472 | $0 | $0 |
| 2020 | $1,768 | $132,615 | $0 | $0 |
| 2019 | $1,813 | $129,633 | $0 | $0 |
| 2018 | $1,789 | $127,216 | $0 | $0 |
| 2017 | $1,757 | $158,700 | $31,740 | $126,960 |
| 2016 | $1,742 | $147,200 | $29,440 | $117,760 |
Property History
| Date | Event | Price | List to Sale | Price per Sq Ft |
|---|---|---|---|---|
| 10/23/2025 10/23/25 | Pending | -- | -- | -- |
| 07/03/2025 07/03/25 | Price Changed | $299,000 | -8.0% | $207 / Sq Ft |
| 06/08/2025 06/08/25 | For Sale | $325,000 | 0.0% | $225 / Sq Ft |
| 06/03/2025 06/03/25 | Off Market | $325,000 | -- | -- |
| 05/23/2025 05/23/25 | Price Changed | $325,000 | -6.9% | $225 / Sq Ft |
| 04/14/2025 04/14/25 | For Sale | $349,000 | -- | $242 / Sq Ft |
Purchase History
| Date | Type | Sale Price | Title Company |
|---|---|---|---|
| Interfamily Deed Transfer | -- | Attorney | |
| Deed | $100 | -- | |
| Quit Claim Deed | -- | -- | |
| Personal Reps Deed | $4,500 | -- |
Source: Stellar MLS
MLS Number: O6294915
APN: 22-2229-1800-03-015
- 925 Ashington Place Unit 3
- 1421 Country Ln
- 954 N Texas Ave
- 545 Ross Place
- 1905 W Amelia St
- 417 N Tampa Ave
- 1911 Rock Lake Dr
- 324 N Lakeland Ave
- 2847 Harwood St
- 2831 W Livingston St Unit 19
- 1230 Golden Ln
- 1228 Spring Lake Dr
- 1769 Turnberry Terrace
- 717 Clifford Dr
- 0 W Washington St
- 728 Ellwood Ave
- 726 Ellwood Ave
- 3502 Arch St
- 3501 Amigos Ave
- 1400 Shady Lane Dr
