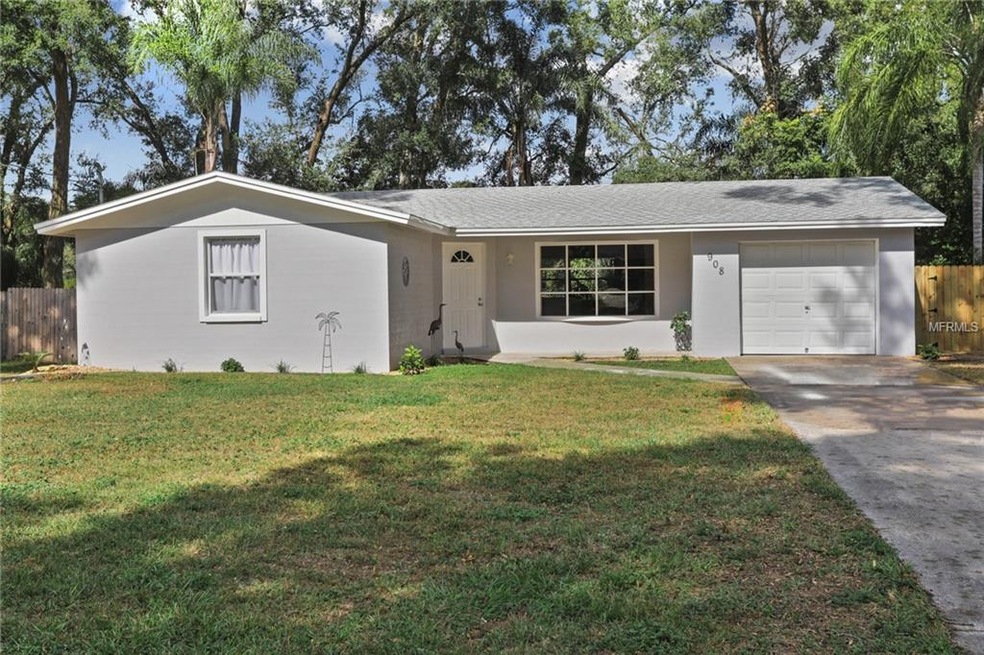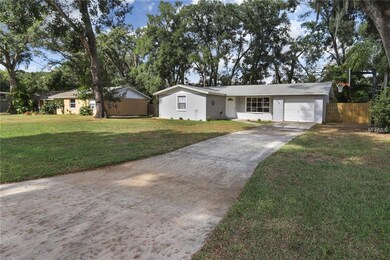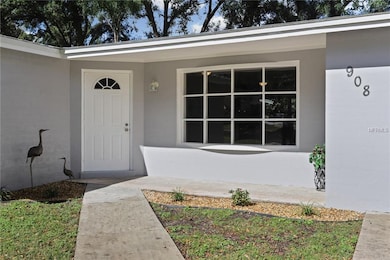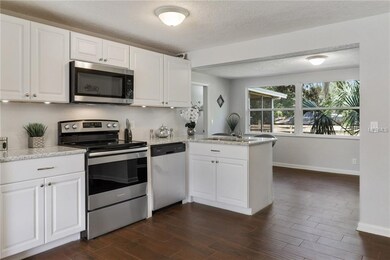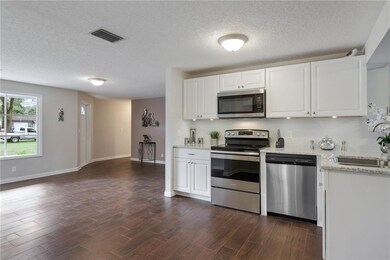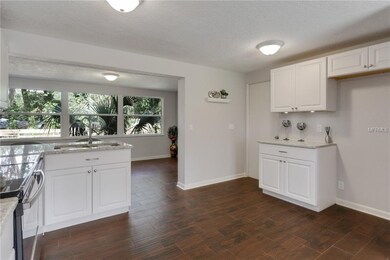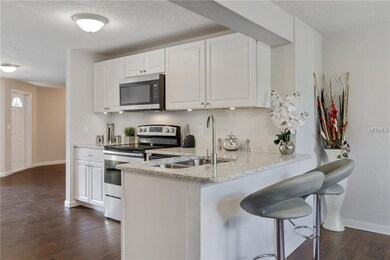
908 Homewood Dr Brandon, FL 33511
Lincoln Park NeighborhoodHighlights
- Oak Trees
- View of Trees or Woods
- Ranch Style House
- Bloomingdale High School Rated A
- Open Floorplan
- Separate Formal Living Room
About This Home
As of September 2021ADORABLE AND AFFORDABLE! Lovely Renovated, 3 bedrooms, 2 full baths, and Garage, block construction home. Everything is new! New Roof, A/C, water heater, Gleaming Granite counter-tops, Sparkling Stainless Steel Appliances, White Kitchen Cabinets, Easy-care Wood-look tile floors throughout every room even the screened lanai. Beautiful Bow window in Living room looking out over front lawn with basketball hoop by the driveway. Welcoming Open front porch and Private Screened back porch/lanai, Florida room off the Dining room and Lanai, Light, bright new kitchen in the heart of the home. Freshly painted inside and out, no popcorn ceiling, all walls and ceilings have knock down texture, Move in Ready, open floor plan with split bedrooms, Master has master bath with step-in shower & walk-in closet. All renovated for you. Spacious Laundry area in immaculate Garage. Huge 1/4 acre, fenced lot. All this on a quiet, cul-de-sac street. Park your boat or RV on your lot. There are no deed restrictions, no HOA, no CDD fees. It cant get any better. Hurry to see this one before it is SOLD! Call your Realtor today! see virtual tour.
Last Agent to Sell the Property
RE/MAX PREMIER GROUP License #314879 Listed on: 11/19/2018

Home Details
Home Type
- Single Family
Est. Annual Taxes
- $2,196
Year Built
- Built in 1968
Lot Details
- 0.25 Acre Lot
- Lot Dimensions are 128x85
- South Facing Home
- Mature Landscaping
- Oversized Lot
- Level Lot
- Oak Trees
- Property is zoned RSC-6
Parking
- 1 Car Attached Garage
- Oversized Parking
- Driveway
Home Design
- Ranch Style House
- Slab Foundation
- Shingle Roof
- Block Exterior
Interior Spaces
- 1,387 Sq Ft Home
- Open Floorplan
- Family Room Off Kitchen
- Separate Formal Living Room
- Formal Dining Room
- Sun or Florida Room
- Inside Utility
- Ceramic Tile Flooring
- Views of Woods
Kitchen
- Range
- Microwave
- Dishwasher
- Stone Countertops
Bedrooms and Bathrooms
- 3 Bedrooms
- Walk-In Closet
- 2 Full Bathrooms
Outdoor Features
- Covered patio or porch
Schools
- Brooker Elementary School
- Burns Middle School
- Bloomingdale High School
Utilities
- Central Heating and Cooling System
- Thermostat
- Septic Tank
- Cable TV Available
Community Details
- No Home Owners Association
- Eastwood Sub Subdivision
Listing and Financial Details
- Down Payment Assistance Available
- Visit Down Payment Resource Website
- Tax Lot 3
- Assessor Parcel Number U-35-29-20-2K1-000000-00003.0
Ownership History
Purchase Details
Home Financials for this Owner
Home Financials are based on the most recent Mortgage that was taken out on this home.Purchase Details
Home Financials for this Owner
Home Financials are based on the most recent Mortgage that was taken out on this home.Purchase Details
Similar Homes in Brandon, FL
Home Values in the Area
Average Home Value in this Area
Purchase History
| Date | Type | Sale Price | Title Company |
|---|---|---|---|
| Warranty Deed | $290,000 | Stewart Title Company | |
| Warranty Deed | $200,000 | American Home Title Of Land | |
| Warranty Deed | $65,000 | American Home Title Of Land |
Mortgage History
| Date | Status | Loan Amount | Loan Type |
|---|---|---|---|
| Open | $284,747 | FHA | |
| Closed | $284,747 | FHA | |
| Previous Owner | $207,482 | VA | |
| Previous Owner | $204,300 | VA |
Property History
| Date | Event | Price | Change | Sq Ft Price |
|---|---|---|---|---|
| 09/03/2021 09/03/21 | Sold | $290,000 | +9.4% | $196 / Sq Ft |
| 08/02/2021 08/02/21 | Pending | -- | -- | -- |
| 07/30/2021 07/30/21 | For Sale | $265,000 | +32.5% | $179 / Sq Ft |
| 12/24/2018 12/24/18 | Sold | $200,000 | +5.3% | $144 / Sq Ft |
| 11/21/2018 11/21/18 | Pending | -- | -- | -- |
| 11/19/2018 11/19/18 | For Sale | $189,900 | -- | $137 / Sq Ft |
Tax History Compared to Growth
Tax History
| Year | Tax Paid | Tax Assessment Tax Assessment Total Assessment is a certain percentage of the fair market value that is determined by local assessors to be the total taxable value of land and additions on the property. | Land | Improvement |
|---|---|---|---|---|
| 2024 | $5,498 | $284,581 | $71,427 | $213,154 |
| 2023 | $5,231 | $270,641 | $65,933 | $204,708 |
| 2022 | $5,340 | $280,259 | $65,933 | $214,326 |
| 2021 | $2,973 | $183,922 | $0 | $0 |
| 2020 | $2,885 | $181,383 | $0 | $0 |
| 2019 | $2,594 | $166,906 | $38,461 | $128,445 |
| 2018 | $2,413 | $125,391 | $0 | $0 |
| 2017 | $2,196 | $107,913 | $0 | $0 |
| 2016 | $2,048 | $91,218 | $0 | $0 |
| 2015 | $1,918 | $82,925 | $0 | $0 |
| 2014 | $1,754 | $75,386 | $0 | $0 |
| 2013 | -- | $68,533 | $0 | $0 |
Agents Affiliated with this Home
-
Becky McConnell

Seller's Agent in 2021
Becky McConnell
SMITH & ASSOCIATES REAL ESTATE
(727) 410-1898
1 in this area
351 Total Sales
-
Yurisleydi Batista

Buyer's Agent in 2021
Yurisleydi Batista
AVENUE HOMES LLC
(813) 454-1016
1 in this area
5 Total Sales
-
Dee Smith
D
Seller's Agent in 2018
Dee Smith
RE/MAX Premier Group
(813) 714-9737
-
Allison Mawhinney

Buyer's Agent in 2018
Allison Mawhinney
NEXTHOME LUXE COASTAL
(941) 730-5635
29 Total Sales
Map
Source: Stellar MLS
MLS Number: T3142363
APN: U-35-29-20-2K1-000000-00003.0
- 1607 Bell Shoals Rd
- 731 E Lumsden Rd
- 0 E Lumsden Rd
- 703 E Lumsden Rd
- 1513 Loretta Ct
- 607 Spring Blossom Ct
- 828 Terra Vista St
- 1022 Oliveto Verdi Ct
- 1028 Oliveto Verdi Ct
- 502 Dewolf Rd
- 923 Tuscanny St
- 922 Grand Cresta Ave
- 521 E Lumsden Rd
- 1044 Oliveto Verdi Ct
- 920 Tuscanny St
- 812 Regent Cir S
- 803 Bills Cir
- 702 Regent Cir S
- 1304 Lorea Ln
- 808 Vittorio Place
