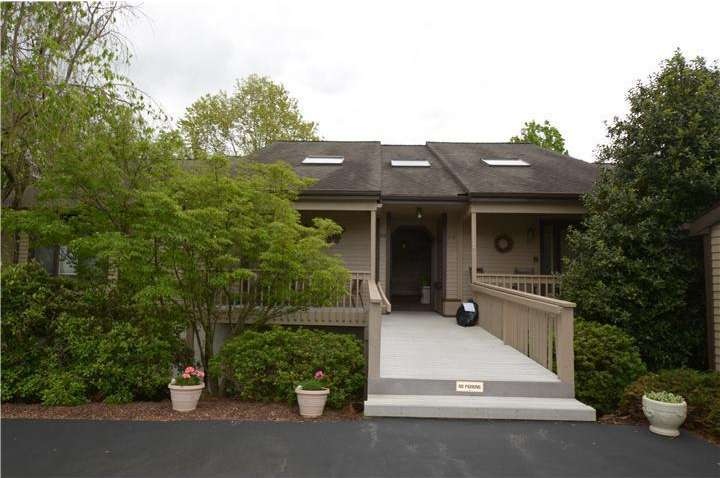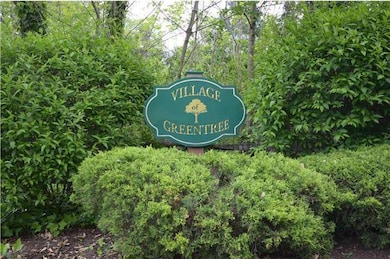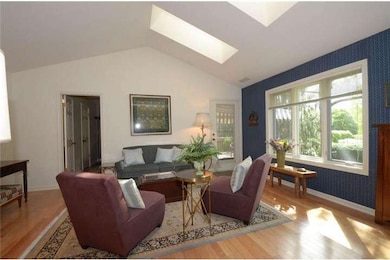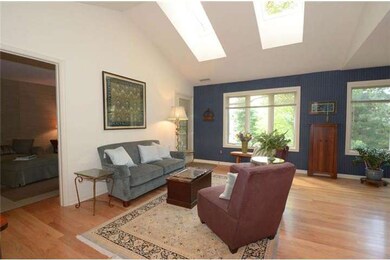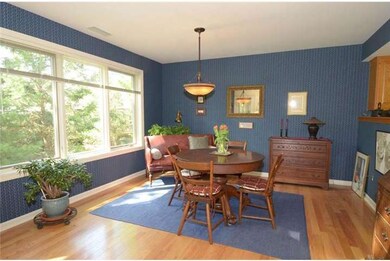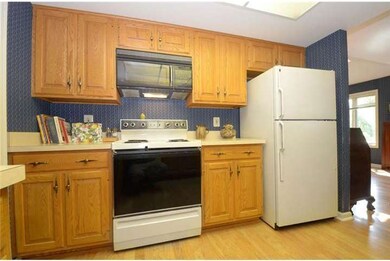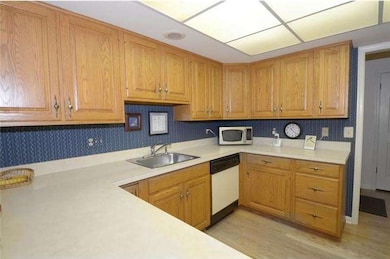
908 Jefferson Way West Chester, PA 19380
Estimated Value: $361,000 - $410,000
Highlights
- Clubhouse
- Deck
- Cathedral Ceiling
- East Goshen Elementary School Rated A
- Rambler Architecture
- Wood Flooring
About This Home
As of June 2012Fabulous Upper Chalfont model in desirable "Jefferson Village". Living Room/Dining Room with two skylights and cathedral ceiling, plus newer large Pella windows, make this home bright and cheery even on cloudy days. This home features HARDWOOD FLOORS throughout and has been professionally painted. Master Bedroom Suite has two walk-in closets,a large,cedar storage chest under the window seat and a private master bath with a greenhouse window. The second bedroom has access to the deck and there is a full bath off the hall. This secluded end unit with private deck/awning is close to the pool, tennis courts, Hershey's Mill Community Center, Woodland walking trails and more. This meticulously maintained home has no outside steps to the entrance and there is a detached garage. Waiting for you to move in!!
Last Agent to Sell the Property
Weichert, Realtors - Cornerstone License #RS089979A Listed on: 04/30/2012

Last Buyer's Agent
Carol Schmidt
BHHS Fox & Roach-Wayne
Townhouse Details
Home Type
- Townhome
Est. Annual Taxes
- $2,893
Year Built
- Built in 1986
Lot Details
- 1,566 Sq Ft Lot
- Property is in good condition
HOA Fees
- $440 Monthly HOA Fees
Parking
- 1 Car Detached Garage
- 3 Open Parking Spaces
Home Design
- Rambler Architecture
- Slab Foundation
- Pitched Roof
- Wood Siding
Interior Spaces
- 1,566 Sq Ft Home
- Property has 1 Level
- Cathedral Ceiling
- Skylights
- Replacement Windows
- Living Room
- Dining Room
- Wood Flooring
- Home Security System
- Laundry on main level
Kitchen
- Self-Cleaning Oven
- Built-In Range
- Dishwasher
- Disposal
Bedrooms and Bathrooms
- 2 Bedrooms
- En-Suite Primary Bedroom
- En-Suite Bathroom
- 2 Full Bathrooms
- Walk-in Shower
Accessible Home Design
- Mobility Improvements
Outdoor Features
- Deck
- Exterior Lighting
Utilities
- Forced Air Heating and Cooling System
- Back Up Electric Heat Pump System
- 200+ Amp Service
- Electric Water Heater
- Cable TV Available
Listing and Financial Details
- Tax Lot 0860
- Assessor Parcel Number 53-02 -0860
Community Details
Overview
- Association fees include common area maintenance, exterior building maintenance, lawn maintenance, snow removal, trash, pool(s), all ground fee, alarm system
- $1,320 Other One-Time Fees
- Hersheys Mill Subdivision
Amenities
- Clubhouse
Recreation
- Tennis Courts
Ownership History
Purchase Details
Home Financials for this Owner
Home Financials are based on the most recent Mortgage that was taken out on this home.Similar Homes in West Chester, PA
Home Values in the Area
Average Home Value in this Area
Purchase History
| Date | Buyer | Sale Price | Title Company |
|---|---|---|---|
| Anderson Carolyn Gilpin | $235,000 | -- |
Mortgage History
| Date | Status | Borrower | Loan Amount |
|---|---|---|---|
| Open | Deyoung Ross H | $211,450 | |
| Closed | Anderson Carolyn Gilpin | $184,000 |
Property History
| Date | Event | Price | Change | Sq Ft Price |
|---|---|---|---|---|
| 06/29/2012 06/29/12 | Sold | $207,000 | -3.7% | $132 / Sq Ft |
| 05/31/2012 05/31/12 | Pending | -- | -- | -- |
| 04/30/2012 04/30/12 | For Sale | $214,900 | -- | $137 / Sq Ft |
Tax History Compared to Growth
Tax History
| Year | Tax Paid | Tax Assessment Tax Assessment Total Assessment is a certain percentage of the fair market value that is determined by local assessors to be the total taxable value of land and additions on the property. | Land | Improvement |
|---|---|---|---|---|
| 2024 | $3,527 | $122,720 | $46,980 | $75,740 |
| 2023 | $3,527 | $122,720 | $46,980 | $75,740 |
| 2022 | $3,419 | $122,720 | $46,980 | $75,740 |
| 2021 | $3,370 | $122,720 | $46,980 | $75,740 |
| 2020 | $3,348 | $122,720 | $46,980 | $75,740 |
| 2019 | $3,300 | $122,720 | $46,980 | $75,740 |
| 2018 | $3,228 | $122,720 | $46,980 | $75,740 |
| 2017 | $3,156 | $122,720 | $46,980 | $75,740 |
| 2016 | $2,754 | $122,720 | $46,980 | $75,740 |
| 2015 | $2,754 | $122,720 | $46,980 | $75,740 |
| 2014 | $2,754 | $122,720 | $46,980 | $75,740 |
Agents Affiliated with this Home
-
Jean Bruch
J
Seller's Agent in 2012
Jean Bruch
Weichert, Realtors - Cornerstone
(610) 304-9167
7 Total Sales
-

Buyer's Agent in 2012
Carol Schmidt
BHHS Fox & Roach
Map
Source: Bright MLS
MLS Number: 1003943132
APN: 53-002-0860.0000
- 871 Jefferson Way
- 798 Jefferson Way
- 37 Ashton Way
- 10 Hersheys Dr
- 49 Ashton Way
- 417 Eaton Way
- 562 Franklin Way
- 362 Devon Way
- 353 Devon Way
- 551 Franklin Way
- 773 Inverness Dr
- 1201 Foxglove Ln
- 491 Eaton Way
- 936 Linda Vista Dr
- 1752 Zephyr Glen Ct
- 535 Franklin Way
- 383 Eaton Way
- 747 Inverness Dr
- 1061 Kennett Way
- 1300 Robynwood Ln
- 908 Jefferson Way
- 909 Jefferson Way
- 911 Jefferson Way
- 910 Jefferson Way
- 895 Jefferson Way
- 912 Jefferson Way
- 913 Jefferson Way
- 894 Jefferson Way
- 893 Jefferson Way
- 915 Jefferson Way
- 914 Jefferson Way
- 924 Jefferson Way
- 892 Jefferson Way
- 861 Jefferson Way
- 921 Jefferson Way
- 920 Jefferson Way
- 922 Jefferson Way
- 923 Jefferson Way
- 925 Jefferson Way
- 918 Jefferson Way
