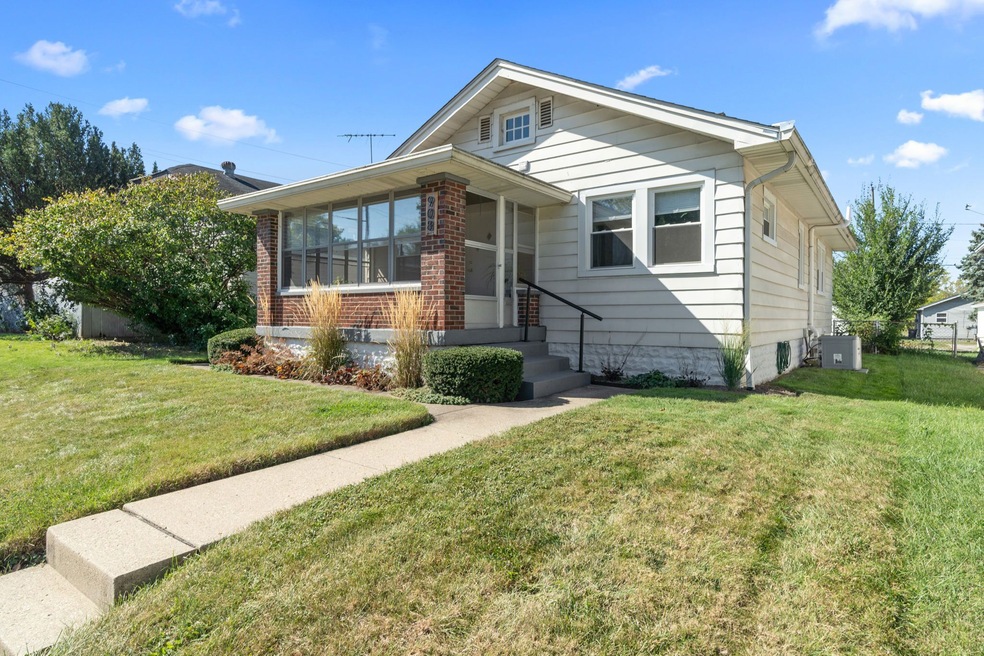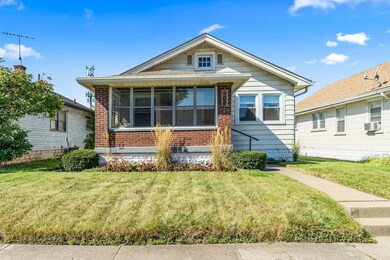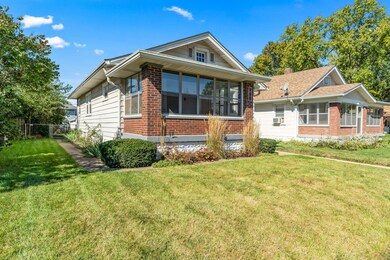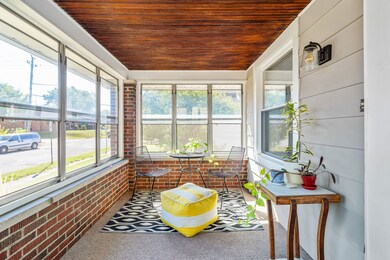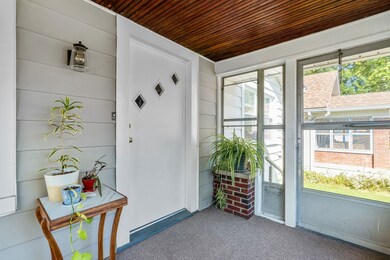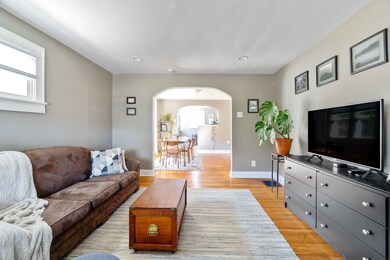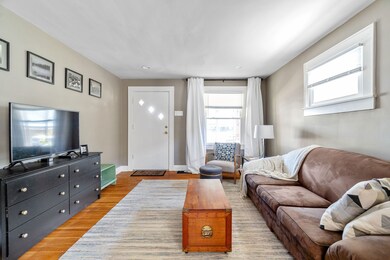
908 N Bradley Ave Indianapolis, IN 46201
Near Eastside NeighborhoodEstimated Value: $138,000 - $183,000
Highlights
- Ranch Style House
- 2 Car Detached Garage
- Eat-In Kitchen
- No HOA
- Thermal Windows
- Woodwork
About This Home
As of December 2023Conveniently located between energetic downtown and quaint Irvington, this 2bd/1ba bungalow in Grace Tuxedo offers impressive updates to original features and a time-tested floorplan. You're first greeted by a well-lit enclosed porch-ideal for pets or plants. Step inside to an open concept main living area with gleaming hardwoods, precious archways, and a brand-new custom kitchen. New thermal windows throughout. Two bedrooms provide comfortable retreats, each infused with natural light and offering ample closet space. Bathroom maintains vintage charms with updated vinyl flooring. Downstairs discover a large area for laundry and your next workshop or work out area. Outside offers a small deck, fenced in backyard, and 2 car garage.
Last Agent to Sell the Property
Maywright Property Co. Brokerage Email: kkellam@maywright.com License #RB22000258 Listed on: 10/05/2023
Last Buyer's Agent
Will Lonnemann
F.C. Tucker Company

Home Details
Home Type
- Single Family
Est. Annual Taxes
- $1,690
Year Built
- Built in 1925 | Remodeled
Lot Details
- 5,400
Parking
- 2 Car Detached Garage
- Garage Door Opener
Home Design
- Ranch Style House
- Traditional Architecture
- Block Foundation
- Aluminum Siding
Interior Spaces
- Woodwork
- Thermal Windows
- Vinyl Clad Windows
- Window Screens
- Attic Access Panel
- Fire and Smoke Detector
Kitchen
- Eat-In Kitchen
- Gas Oven
- Dishwasher
Bedrooms and Bathrooms
- 2 Bedrooms
- 1 Full Bathroom
Laundry
- Dryer
- Washer
Finished Basement
- Laundry in Basement
- Crawl Space
Schools
- Ralph Waldo Emerson School 58 Elementary School
- Arlington Community Middle School
- Arsenal Technical High School
Utilities
- Forced Air Heating System
- Heating System Uses Gas
- Gas Water Heater
Additional Features
- Enclosed Glass Porch
- 5,400 Sq Ft Lot
Community Details
- No Home Owners Association
- Shannon Park Subdivision
Listing and Financial Details
- Tax Lot 314
- Assessor Parcel Number 491004141209000101
Ownership History
Purchase Details
Home Financials for this Owner
Home Financials are based on the most recent Mortgage that was taken out on this home.Purchase Details
Home Financials for this Owner
Home Financials are based on the most recent Mortgage that was taken out on this home.Purchase Details
Purchase Details
Home Financials for this Owner
Home Financials are based on the most recent Mortgage that was taken out on this home.Purchase Details
Purchase Details
Similar Homes in Indianapolis, IN
Home Values in the Area
Average Home Value in this Area
Purchase History
| Date | Buyer | Sale Price | Title Company |
|---|---|---|---|
| Robertson Delia | $168,000 | Chicago Title | |
| Winters Samuel | $89,900 | Meridian Title Corporation | |
| Cd & Pa Hammond Flp | -- | None Available | |
| Hammond Patsy A | -- | First Title Of Indiana Inc | |
| Borns Cheryl D | -- | None Available | |
| Lewis Robert L | -- | None Available |
Mortgage History
| Date | Status | Borrower | Loan Amount |
|---|---|---|---|
| Open | Robertson Delia | $148,000 | |
| Previous Owner | Winters Samuel | $85,405 | |
| Previous Owner | Hammond Patsy A | $50,850 |
Property History
| Date | Event | Price | Change | Sq Ft Price |
|---|---|---|---|---|
| 12/06/2023 12/06/23 | Sold | $168,000 | -3.4% | $108 / Sq Ft |
| 10/31/2023 10/31/23 | Pending | -- | -- | -- |
| 10/30/2023 10/30/23 | Price Changed | $174,000 | -3.3% | $112 / Sq Ft |
| 10/05/2023 10/05/23 | For Sale | $180,000 | +100.2% | $115 / Sq Ft |
| 09/18/2020 09/18/20 | Sold | $89,900 | 0.0% | $47 / Sq Ft |
| 08/10/2020 08/10/20 | Pending | -- | -- | -- |
| 08/08/2020 08/08/20 | Price Changed | $89,900 | -8.2% | $47 / Sq Ft |
| 08/08/2020 08/08/20 | For Sale | $97,900 | -- | $51 / Sq Ft |
Tax History Compared to Growth
Tax History
| Year | Tax Paid | Tax Assessment Tax Assessment Total Assessment is a certain percentage of the fair market value that is determined by local assessors to be the total taxable value of land and additions on the property. | Land | Improvement |
|---|---|---|---|---|
| 2024 | $850 | $148,500 | $6,900 | $141,600 |
| 2023 | $850 | $94,700 | $6,900 | $87,800 |
| 2022 | $2,389 | $98,000 | $6,900 | $91,100 |
| 2021 | $1,773 | $73,600 | $6,900 | $66,700 |
| 2020 | $1,173 | $47,500 | $2,800 | $44,700 |
| 2019 | $1,129 | $44,400 | $2,800 | $41,600 |
| 2018 | $1,189 | $46,600 | $2,800 | $43,800 |
| 2017 | $971 | $42,100 | $2,800 | $39,300 |
| 2016 | $859 | $37,700 | $2,800 | $34,900 |
| 2014 | $726 | $33,600 | $2,800 | $30,800 |
| 2013 | $1,173 | $52,800 | $2,800 | $50,000 |
Agents Affiliated with this Home
-
Kyle Kellam

Seller's Agent in 2023
Kyle Kellam
Maywright Property Co.
11 in this area
88 Total Sales
-

Buyer's Agent in 2023
Will Lonnemann
F.C. Tucker Company
(317) 686-0612
8 in this area
346 Total Sales
-
Dale Hammond

Seller's Agent in 2020
Dale Hammond
Carpenter, REALTORS®
(317) 626-9300
5 in this area
124 Total Sales
-
Roberta Anderson
R
Seller Co-Listing Agent in 2020
Roberta Anderson
Carpenter, REALTORS®
3 in this area
50 Total Sales
-

Buyer's Agent in 2020
Natalie Clayton
Maywright Property Co.
(317) 522-8727
24 in this area
273 Total Sales
Map
Source: MIBOR Broker Listing Cooperative®
MLS Number: 21946981
APN: 49-10-04-141-209.000-101
- 916 N Bradley Ave
- 822 N Bradley Ave
- 821 N Bradley Ave
- 940 N Chester Ave
- 734 N Bradley Ave
- 801 N Denny St
- 3916 E 10th St
- 3934 E 10th St
- 945 N Ewing St
- 1455 N Grant Ave
- 4014 E 10th St
- 3532 E 10th St
- 721 N Grant Ave
- 918 N Olney St
- 625 N Grant Ave
- 1168 N Gladstone Ave
- 821 N Tuxedo St
- 618 N Gladstone Ave
- 965 N Tuxedo St
- 701 N Gladstone Ave
- 908 N Bradley Ave
- 914 N Bradley Ave
- 906 N Bradley Ave
- 3816 E 9th St
- 3810 E 9th St
- 920 N Bradley Ave
- 854 N Bradley Ave
- 854 N Bradley Ave
- 907 N Sherman Dr
- 924 N Bradley Ave
- 915 N Sherman Dr
- 901 N Sherman Dr
- 913 N Sherman Dr
- 909 N Bradley Ave
- 911 N Bradley Ave
- 917 N Sherman Dr
- 903 N Bradley Ave
- 919 N Sherman Dr
- 928 N Bradley Ave
