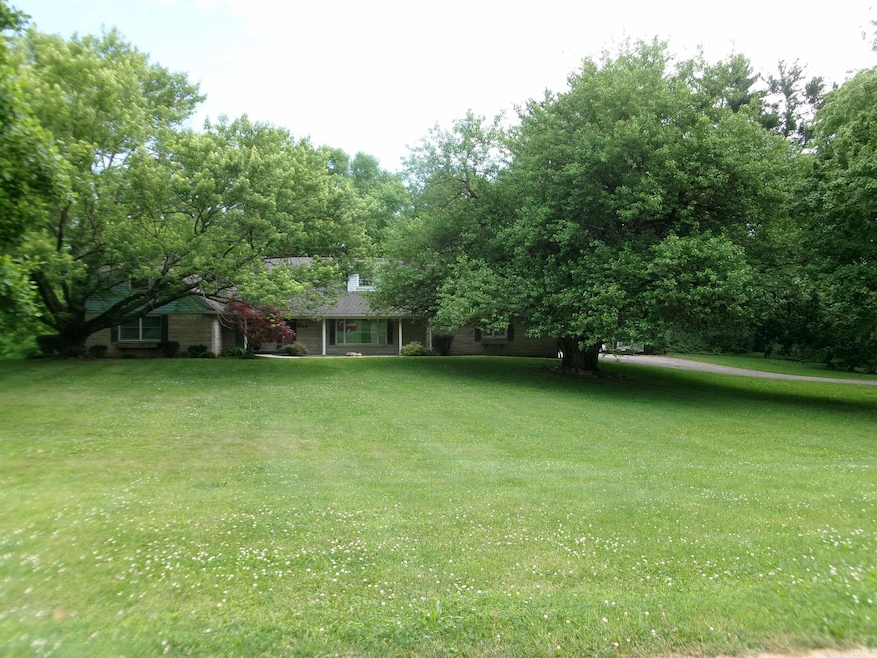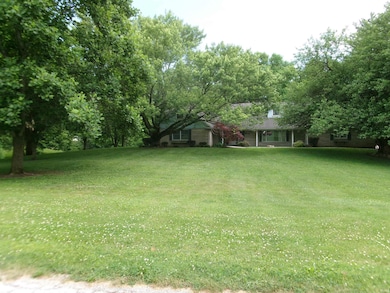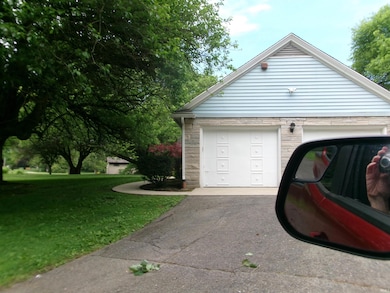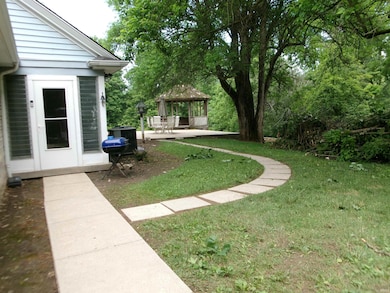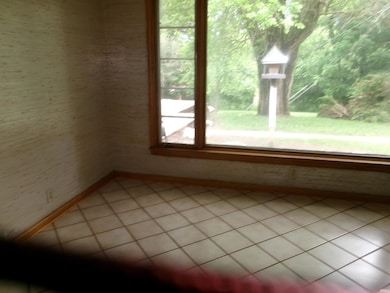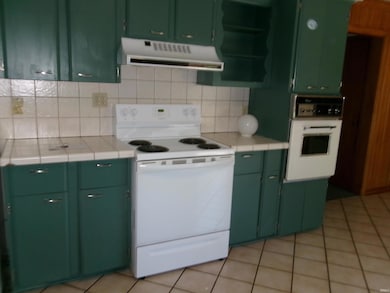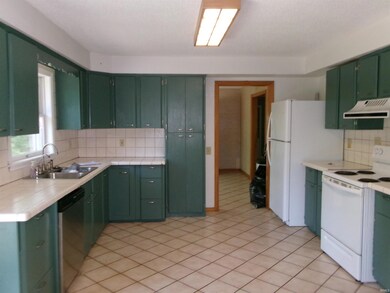
908 N Hawthorne Rd Marion, IN 46952
Shady Hills NeighborhoodEstimated payment $1,618/month
Total Views
3,700
4
Beds
3
Baths
4,128
Sq Ft
$61
Price per Sq Ft
Highlights
- Primary Bedroom Suite
- Cape Cod Architecture
- Utility Room in Garage
- 2.15 Acre Lot
- Wood Flooring
- 2 Car Attached Garage
About This Home
Beautiful, over 2 acres with mature trees. 2 bdrms on the first floor. 3 full baths that were recently remodeled. Basement could easily be finished. newer boiler. Beautiful subdivision.
Home Details
Home Type
- Single Family
Est. Annual Taxes
- $2,860
Year Built
- Built in 1950
Lot Details
- 2.15 Acre Lot
- Lot Dimensions are 350 x 260
- Irregular Lot
- Sloped Lot
Parking
- 2 Car Attached Garage
Home Design
- Cape Cod Architecture
- Stone Exterior Construction
- Vinyl Construction Material
Interior Spaces
- 2-Story Property
- Living Room with Fireplace
- Utility Room in Garage
- Unfinished Basement
- Basement Fills Entire Space Under The House
- Eat-In Kitchen
Flooring
- Wood
- Carpet
- Laminate
- Tile
Bedrooms and Bathrooms
- 4 Bedrooms
- Primary Bedroom Suite
Laundry
- Laundry on main level
- Washer Hookup
Attic
- Storage In Attic
- Pull Down Stairs to Attic
Outdoor Features
- Patio
Schools
- Allen/Justice Elementary School
- Mcculloch/Justice Middle School
- Marion High School
Utilities
- Central Air
- Hot Water Heating System
- Private Company Owned Well
- Well
Community Details
- Shady Hills Subdivision
Listing and Financial Details
- Assessor Parcel Number 27-02-30-302-013.000-001
Map
Create a Home Valuation Report for This Property
The Home Valuation Report is an in-depth analysis detailing your home's value as well as a comparison with similar homes in the area
Home Values in the Area
Average Home Value in this Area
Tax History
| Year | Tax Paid | Tax Assessment Tax Assessment Total Assessment is a certain percentage of the fair market value that is determined by local assessors to be the total taxable value of land and additions on the property. | Land | Improvement |
|---|---|---|---|---|
| 2024 | $2,860 | $229,900 | $39,000 | $190,900 |
| 2023 | $2,971 | $232,100 | $39,000 | $193,100 |
| 2022 | $3,232 | $232,100 | $39,000 | $193,100 |
| 2021 | $3,111 | $200,600 | $42,900 | $157,700 |
| 2020 | $2,702 | $200,600 | $42,900 | $157,700 |
| 2019 | $2,516 | $200,600 | $42,900 | $157,700 |
| 2018 | $2,345 | $195,700 | $42,900 | $152,800 |
| 2017 | $1,375 | $198,000 | $42,900 | $155,100 |
| 2016 | $1,511 | $218,200 | $54,600 | $163,600 |
| 2014 | $1,511 | $218,300 | $54,600 | $163,700 |
| 2013 | $1,511 | $219,300 | $54,600 | $164,700 |
Source: Public Records
Property History
| Date | Event | Price | Change | Sq Ft Price |
|---|---|---|---|---|
| 06/20/2025 06/20/25 | For Sale | $249,900 | +40.8% | $61 / Sq Ft |
| 03/30/2018 03/30/18 | Sold | $177,500 | -1.3% | $43 / Sq Ft |
| 03/16/2018 03/16/18 | Pending | -- | -- | -- |
| 03/12/2018 03/12/18 | For Sale | $179,900 | -- | $44 / Sq Ft |
Source: Indiana Regional MLS
Purchase History
| Date | Type | Sale Price | Title Company |
|---|---|---|---|
| Deed | -- | None Available | |
| Warranty Deed | $160,000 | Insured Closing Specialists | |
| Deed | -- | -- | |
| Deed | $177,500 | -- |
Source: Public Records
Similar Homes in Marion, IN
Source: Indiana Regional MLS
MLS Number: 202523678
APN: 27-02-30-302-013.000-001
Nearby Homes
- 2315 N River Rd
- 1402 W Chapel Pike
- 1513 N Quarry Rd
- 1605 Fox Trail Unit 11
- 1418 Fox Trail Unit 22
- 1420 Fox Trail Unit 21
- 1416 Fox Trail Unit 23
- 1414 Fox Trail Unit 24
- 1592 W Timberview Dr Unit 25
- 1422 Fox Trail Unit 20
- 1303 N Manor Dr
- 1614 Fox Trail Unit 1
- 1424 Fox Trail Unit 19
- 1591 W Timberview Dr Unit 26
- 1413 Fox Trail Unit 40
- 1426 Fox Trail Unit 18
- 1409 Fox Trail Unit 38
- 1615 Fox Trail Unit 16
- 1412 Fox Trail Unit 27
- 1415 Fox Trail Unit 41
- 1315 N Beckford Place
- 1200 N Quarry Rd
- 2111 W Frederick Dr
- 802 W 1st St Unit 802
- 102 S F St Unit 102 and half
- 116 S G St Unit D
- 906 W 3rd St Unit C
- 304 S Gallatin St
- 123 E 3rd St Unit 201
- 2116 W 2nd St
- 1024 W 5th St Unit 1
- 1306 W 5th St
- 1711 W 4th St
- 1 S Western Ave
- 816 S Boots St
- 816 S Boots St
- 1515 S Miller Ave
- 123 W 20th St Unit B
- 2448 Jefferson Cir
- 2516 S Washington St Unit 3
