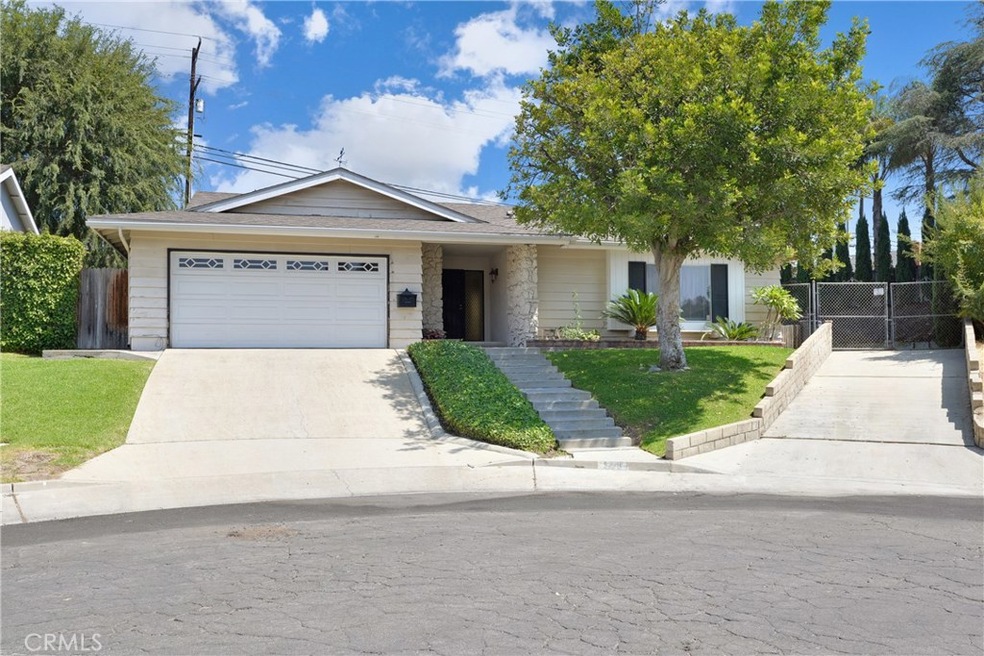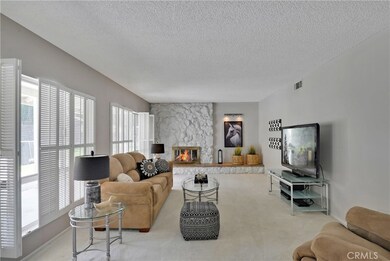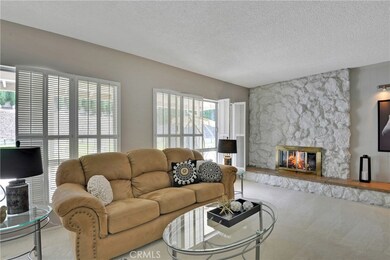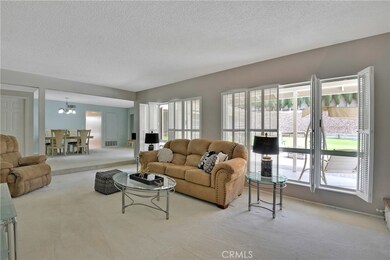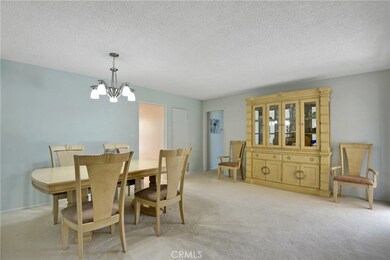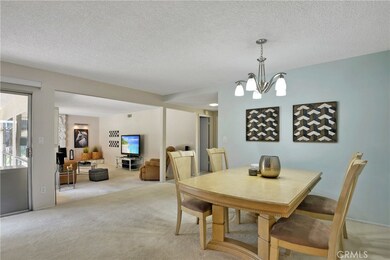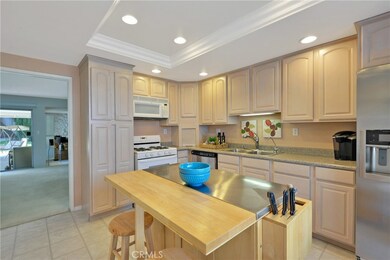
908 N Valley View Place Fullerton, CA 92833
Golden Hills NeighborhoodHighlights
- Community Stables
- RV Access or Parking
- Wooded Lot
- D. Russell Parks Junior High School Rated A-
- Solar Power System
- Main Floor Bedroom
About This Home
As of March 2022Charming single-story, mid-century home in North Fullerton on a quiet tree-lined cul-de-sac. This fantastic home has an open floor plan with living room boasting large picture windows, custom shutters and stone fireplace with wall-to-wall hearth. Spacious formal dining room area is adjacent to the living room and the updated kitchen. Two tastefully remodeled bathrooms have both tub and shower combinations with tile surrounds, dual sinks and vanity/storage areas. Ample master bedroom with ceiling fan and mirrored wardrobe. Three additional spacious bedrooms. Large private back yard with covered patio, plenty of seating areas and large grassy area with room for a pool addition if desired. Seller-owned solar system to help with utility costs, separated gated driveway parking area for possible boat and/or RV parking and 2-car attached garage with direct access. Award winning schools of Fern Drive elementary, Parks Junior High and Sunny Hills High School. Near Laguna Lake, Fullerton loop trail, hiking, biking and horse back riding. No HOA or Mello Roos. A lovely home and a great value!
Last Agent to Sell the Property
T.N.G. Real Estate Consultants License #01396093 Listed on: 08/30/2017

Home Details
Home Type
- Single Family
Est. Annual Taxes
- $12,155
Year Built
- Built in 1967
Lot Details
- 0.26 Acre Lot
- Wood Fence
- Block Wall Fence
- Front and Back Yard Sprinklers
- Wooded Lot
- Private Yard
- Lawn
- Back and Front Yard
Parking
- 2 Car Direct Access Garage
- Parking Available
- Driveway
- RV Access or Parking
Home Design
- Turnkey
- Slab Foundation
- Composition Roof
- Wood Siding
- Stone Siding
- Stucco
Interior Spaces
- 1,814 Sq Ft Home
- 1-Story Property
- Ceiling Fan
- Recessed Lighting
- Shutters
- Family Room Off Kitchen
- Living Room with Fireplace
- Carpet
Kitchen
- Gas Range
- Microwave
- Dishwasher
- Disposal
Bedrooms and Bathrooms
- 4 Main Level Bedrooms
- Remodeled Bathroom
- 2 Full Bathrooms
- Dual Sinks
- Dual Vanity Sinks in Primary Bathroom
- Bathtub with Shower
Laundry
- Laundry Room
- Laundry in Garage
Eco-Friendly Details
- Solar Power System
Outdoor Features
- Covered patio or porch
- Exterior Lighting
- Rain Gutters
Schools
- Fern Drive Elementary School
- Parks Middle School
- Sunny Hills High School
Utilities
- Central Heating and Cooling System
- Natural Gas Connected
- Phone Available
- Cable TV Available
Listing and Financial Details
- Tax Lot 5
- Tax Tract Number 6279
- Assessor Parcel Number 03106105
Community Details
Overview
- No Home Owners Association
Recreation
- Community Stables
- Horse Trails
Ownership History
Purchase Details
Home Financials for this Owner
Home Financials are based on the most recent Mortgage that was taken out on this home.Purchase Details
Purchase Details
Home Financials for this Owner
Home Financials are based on the most recent Mortgage that was taken out on this home.Purchase Details
Home Financials for this Owner
Home Financials are based on the most recent Mortgage that was taken out on this home.Purchase Details
Purchase Details
Home Financials for this Owner
Home Financials are based on the most recent Mortgage that was taken out on this home.Purchase Details
Similar Homes in Fullerton, CA
Home Values in the Area
Average Home Value in this Area
Purchase History
| Date | Type | Sale Price | Title Company |
|---|---|---|---|
| Grant Deed | $1,060,000 | Chicago Title | |
| Grant Deed | $966,000 | Chicago Title Company | |
| Grant Deed | $730,000 | First American Title Co | |
| Grant Deed | $525,000 | First American Title Company | |
| Interfamily Deed Transfer | -- | -- | |
| Interfamily Deed Transfer | -- | Chicago Title Co | |
| Quit Claim Deed | -- | -- |
Mortgage History
| Date | Status | Loan Amount | Loan Type |
|---|---|---|---|
| Open | $795,000 | New Conventional | |
| Previous Owner | $649,400 | New Conventional | |
| Previous Owner | $663,288 | New Conventional | |
| Previous Owner | $109,500 | New Conventional | |
| Previous Owner | $584,000 | New Conventional | |
| Previous Owner | $477,000 | New Conventional | |
| Previous Owner | $473,574 | FHA | |
| Previous Owner | $515,490 | FHA | |
| Previous Owner | $141,000 | No Value Available |
Property History
| Date | Event | Price | Change | Sq Ft Price |
|---|---|---|---|---|
| 03/02/2022 03/02/22 | Sold | $1,060,000 | -0.1% | $584 / Sq Ft |
| 02/08/2022 02/08/22 | Pending | -- | -- | -- |
| 02/03/2022 02/03/22 | For Sale | $1,061,000 | +45.3% | $585 / Sq Ft |
| 10/23/2017 10/23/17 | Sold | $730,000 | 0.0% | $402 / Sq Ft |
| 09/07/2017 09/07/17 | Pending | -- | -- | -- |
| 08/30/2017 08/30/17 | For Sale | $729,888 | -- | $402 / Sq Ft |
Tax History Compared to Growth
Tax History
| Year | Tax Paid | Tax Assessment Tax Assessment Total Assessment is a certain percentage of the fair market value that is determined by local assessors to be the total taxable value of land and additions on the property. | Land | Improvement |
|---|---|---|---|---|
| 2024 | $12,155 | $1,102,824 | $975,313 | $127,511 |
| 2023 | $11,866 | $1,081,200 | $956,189 | $125,011 |
| 2022 | $10,783 | $966,000 | $849,094 | $116,906 |
| 2021 | $8,578 | $767,360 | $658,763 | $108,597 |
| 2020 | $8,532 | $759,492 | $652,008 | $107,484 |
| 2019 | $8,305 | $744,600 | $639,223 | $105,377 |
| 2018 | $8,178 | $730,000 | $626,689 | $103,311 |
| 2017 | $6,611 | $583,912 | $458,710 | $125,202 |
| 2016 | $6,472 | $572,463 | $449,715 | $122,748 |
| 2015 | $6,290 | $563,865 | $442,960 | $120,905 |
| 2014 | $6,024 | $545,000 | $432,426 | $112,574 |
Agents Affiliated with this Home
-

Seller's Agent in 2022
Jacqueline Moore
Opendoor Brokerage Inc.
(480) 462-5392
1 in this area
6,723 Total Sales
-
J
Buyer's Agent in 2022
JAMES LEE
-
Catherine Houston
C
Seller's Agent in 2017
Catherine Houston
T.N.G. Real Estate Consultants
(714) 925-4599
1 in this area
10 Total Sales
-
Brian Burnham
B
Buyer's Agent in 2017
Brian Burnham
Burnham Realty And Construction
(949) 566-3776
8 Total Sales
Map
Source: California Regional Multiple Listing Service (CRMLS)
MLS Number: PW17200277
APN: 031-061-05
- 1107 Norby Ln
- 641 Casa Blanca Dr
- 804 Lois Ln
- 1301 W Fern Dr
- 786 Carhart Ave
- 1345 W Valley View Dr
- 1325 N Euclid St
- 400 N Lee Ave
- 729 W Wilshire Ave
- 336 Marwood Ave
- 625 N Richman Ave
- 524 Malvern Ave
- 413 N Wayne Ave
- 1448 W Domingo Rd
- 521 W Whiting Ave
- 359 W Glenwood Ave
- 1233 Paseo Dorado Unit 7
- 1710 W Las Lanas Ln
- 1857 Sheddon St
- 351 N Ford Ave Unit 232
