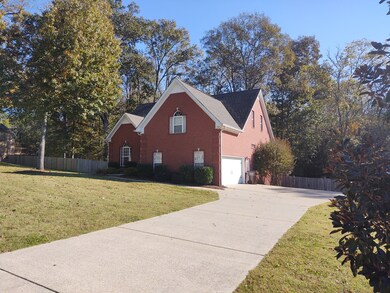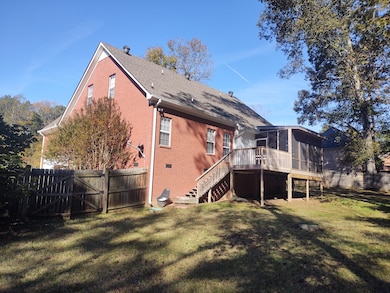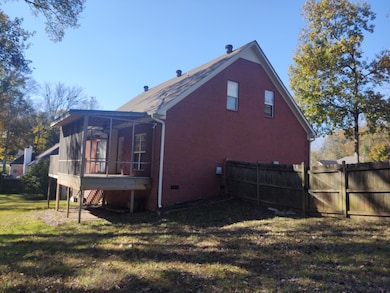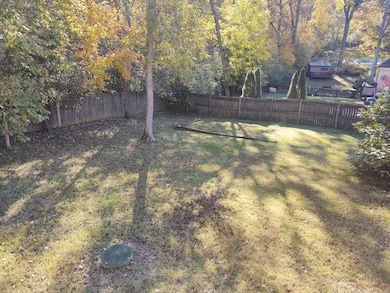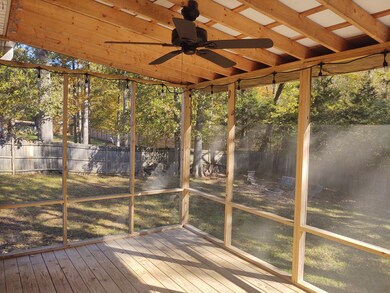
908 River Branch Ct Mount Juliet, TN 37122
Estimated Value: $570,000 - $623,000
About This Home
As of December 2021Awesome Move In Ready All Brick Mt. Juliet Home on Large Lot with Fenced Back Yard and Screened Deck. Close to Lake and Two Boat Ramps. Bonus Room, Stainless Appliances, Refinished Hardwood Floors, Tile Baths. Water Heater One Year Old, Trane Heat Pumps Recently Serviced. Attic Storage accessible by Bedroom Closets.
Last Agent to Sell the Property
Welcome Home Properties TN Inc. License # 255164 Listed on: 10/29/2021
Ownership History
Purchase Details
Home Financials for this Owner
Home Financials are based on the most recent Mortgage that was taken out on this home.Purchase Details
Home Financials for this Owner
Home Financials are based on the most recent Mortgage that was taken out on this home.Purchase Details
Home Financials for this Owner
Home Financials are based on the most recent Mortgage that was taken out on this home.Purchase Details
Home Financials for this Owner
Home Financials are based on the most recent Mortgage that was taken out on this home.Purchase Details
Home Financials for this Owner
Home Financials are based on the most recent Mortgage that was taken out on this home.Purchase Details
Home Financials for this Owner
Home Financials are based on the most recent Mortgage that was taken out on this home.Purchase Details
Similar Homes in the area
Home Values in the Area
Average Home Value in this Area
Purchase History
| Date | Buyer | Sale Price | Title Company |
|---|---|---|---|
| Rogers Shawn Christopher | $484,264 | Freedom Title Svcs Llc | |
| Cooper Jeffrey L | $328,000 | Rudy Title & Escrow Llc | |
| Willis Allen | $254,000 | -- | |
| Andrew Smith | $249,900 | -- | |
| Jason Peters Timothy | $240,000 | -- | |
| Jason Peters Timothy | $240,000 | -- | |
| Luper Bros Llc | $100,000 | -- |
Mortgage History
| Date | Status | Borrower | Loan Amount |
|---|---|---|---|
| Open | Rogers Shawn Christopher | $467,640 | |
| Previous Owner | Cooper Jeffrey L | $260,800 | |
| Previous Owner | Willis Allen | $259,179 | |
| Previous Owner | Smith Andrew G | $25,000 | |
| Previous Owner | Smith Andrew | $219,150 | |
| Previous Owner | Luper Bros Llc | $199,920 | |
| Previous Owner | Luper Bros Llc | $49,980 | |
| Previous Owner | Luper Bros Llc | $192,000 | |
| Previous Owner | Luper Bros Llc | $48,000 |
Property History
| Date | Event | Price | Change | Sq Ft Price |
|---|---|---|---|---|
| 12/07/2021 12/07/21 | Sold | $484,264 | +1.5% | $189 / Sq Ft |
| 11/05/2021 11/05/21 | Pending | -- | -- | -- |
| 10/29/2021 10/29/21 | For Sale | $477,000 | +48823.1% | $187 / Sq Ft |
| 09/20/2019 09/20/19 | For Sale | $975 | -99.7% | $0 / Sq Ft |
| 06/28/2017 06/28/17 | Sold | $326,000 | +28.3% | $127 / Sq Ft |
| 10/16/2015 10/16/15 | Off Market | $254,000 | -- | -- |
| 10/16/2015 10/16/15 | For Sale | $193,900 | -23.7% | $70 / Sq Ft |
| 09/10/2013 09/10/13 | Sold | $254,000 | -- | $91 / Sq Ft |
Tax History Compared to Growth
Tax History
| Year | Tax Paid | Tax Assessment Tax Assessment Total Assessment is a certain percentage of the fair market value that is determined by local assessors to be the total taxable value of land and additions on the property. | Land | Improvement |
|---|---|---|---|---|
| 2024 | $1,669 | $87,425 | $15,500 | $71,925 |
| 2022 | $1,669 | $87,425 | $15,500 | $71,925 |
| 2021 | $1,669 | $87,425 | $15,500 | $71,925 |
| 2020 | $1,795 | $87,425 | $15,500 | $71,925 |
| 2019 | $1,795 | $71,275 | $10,800 | $60,475 |
| 2018 | $1,795 | $71,275 | $10,800 | $60,475 |
| 2017 | $1,795 | $71,275 | $10,800 | $60,475 |
| 2016 | $1,795 | $71,275 | $10,800 | $60,475 |
| 2015 | $1,832 | $71,275 | $10,800 | $60,475 |
| 2014 | $1,526 | $59,362 | $0 | $0 |
Agents Affiliated with this Home
-
Donnie Riddle

Seller's Agent in 2021
Donnie Riddle
Welcome Home Properties TN Inc.
(615) 642-3342
1 in this area
4 Total Sales
-
Terri Williams

Buyer's Agent in 2021
Terri Williams
simpliHOM
(615) 260-6253
3 in this area
27 Total Sales
-
Don Martin

Seller's Agent in 2017
Don Martin
Martin Properties
(615) 973-8970
3 in this area
179 Total Sales
-
N
Buyer's Agent in 2017
NONMLS NONMLS
-
Heidi Nanto

Seller's Agent in 2013
Heidi Nanto
RE/MAX Choice Properties
(615) 525-7570
4 in this area
19 Total Sales
-
Darlene Lyle
D
Buyer's Agent in 2013
Darlene Lyle
Coldwell Banker Southern Realty
(615) 426-9719
8 Total Sales
Map
Source: Realtracs
MLS Number: 2305670
APN: 028L-A-009.00
- 717 Riverview Rd
- 379 Gilley Rd
- 4896 Benders Ferry Rd
- 4635 Benders Ferry Rd
- 3726 Benders Ferry Rd
- 125 Crestview Dr
- 128 Crestview Dr
- 210 Crestview Dr
- 702 Hillside Dr
- 0 Pointview Cir
- 3581 Benders Ferry Rd
- 210 Kortney Marie Place
- 209 Kortney Marie Place
- 316 Crestview Dr
- 95 Short Dr
- 129 Kathryn Adele Ln
- 222 Ridgewater Way
- 2041 Sanford Dr
- 817 Burton Point Rd
- 2025 Sanford Dr
- 908 River Branch Ct
- 906 River Branch Ct
- 910 River Branch Ct
- 907 River Branch Ct
- 905 River Branch Ct
- 903 River Branch Ct
- 904 River Branch Ct
- 912 River Branch Ct
- 909 River Branch Ct
- 2266 Burton Rd
- 2240 Burton Rd
- 914 River Branch Ct
- 204 Riverview Rd
- 911 River Branch Ct
- 226 Riverview Rd
- 2354 Burton Rd
- 2376 Burton Rd
- 2263 Burton Rd
- 231 Riverview Rd
- 1 Burton

