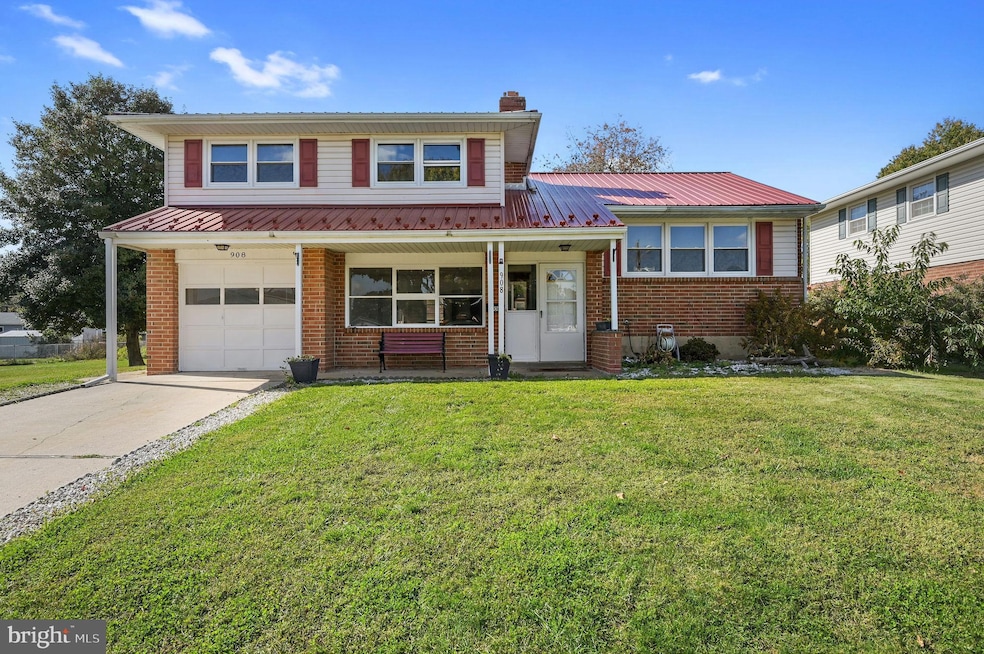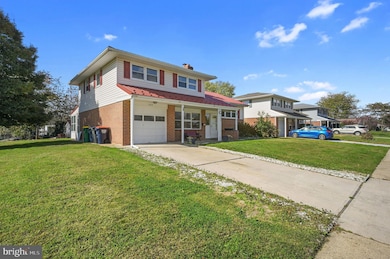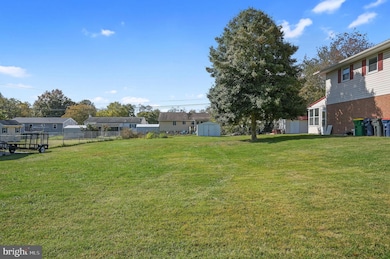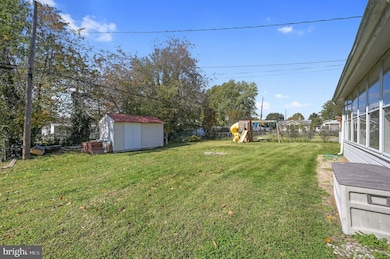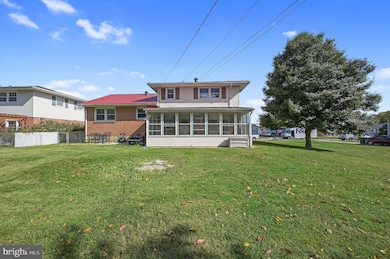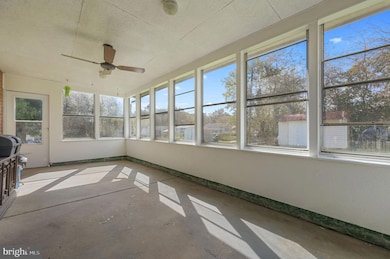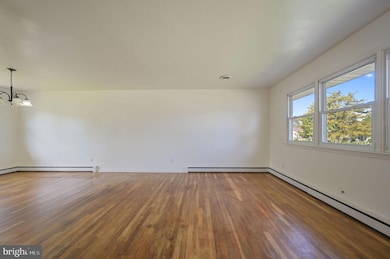908 S Cass St Middletown, DE 19709
Estimated payment $2,493/month
Highlights
- Traditional Architecture
- 1 Fireplace
- Central Air
- Silver Lake Elementary School Rated A-
- No HOA
- Hot Water Heating System
About This Home
Rare opportunity to own a double lot in town at an affordable price. This spacious home offers a ton of possibilities. The current owner has done a lot of upgrades over the last few years by updating the kitchen, the flooring, vanities, interior doors and paint. The metal roof was installed in 2021 and the A/C is only 3 years old. The double lot adds to this property in many ways, build a pole barn, build a separate rental or just leave it empty and let the kids play. Schedule your tour today.
Listing Agent
(302) 741-4545 broker@ivrepremier.com Iron Valley Real Estate Premier License #RS-0025270 Listed on: 11/05/2025

Home Details
Home Type
- Single Family
Est. Annual Taxes
- $3,319
Year Built
- Built in 1961
Lot Details
- 7,841 Sq Ft Lot
- Lot Dimensions are 60.00 x 130.00
- Property is in very good condition
- Property is zoned 23R-1A
Home Design
- Traditional Architecture
- Brick Exterior Construction
- Block Foundation
- Metal Roof
- Aluminum Siding
- Vinyl Siding
Interior Spaces
- Property has 2 Levels
- 1 Fireplace
- Unfinished Basement
Bedrooms and Bathrooms
- 4 Main Level Bedrooms
Parking
- Driveway
- On-Street Parking
Utilities
- Central Air
- Heating System Uses Oil
- Hot Water Heating System
- Electric Water Heater
Community Details
- No Home Owners Association
- Sharondale Subdivision
Listing and Financial Details
- Tax Lot 073
- Assessor Parcel Number 23-011.00-073
Map
Home Values in the Area
Average Home Value in this Area
Tax History
| Year | Tax Paid | Tax Assessment Tax Assessment Total Assessment is a certain percentage of the fair market value that is determined by local assessors to be the total taxable value of land and additions on the property. | Land | Improvement |
|---|---|---|---|---|
| 2024 | $162 | $53,900 | $9,300 | $44,600 |
| 2023 | $162 | $53,900 | $9,300 | $44,600 |
| 2022 | $1,657 | $53,900 | $9,300 | $44,600 |
| 2021 | $1,621 | $53,900 | $9,300 | $44,600 |
| 2020 | $1,602 | $53,900 | $9,300 | $44,600 |
| 2019 | $1,646 | $53,900 | $9,300 | $44,600 |
| 2018 | $1,421 | $53,900 | $9,300 | $44,600 |
| 2017 | $1,368 | $53,900 | $9,300 | $44,600 |
| 2016 | $1,229 | $53,900 | $9,300 | $44,600 |
| 2015 | $1,350 | $53,900 | $9,300 | $44,600 |
| 2014 | $1,347 | $53,900 | $9,300 | $44,600 |
Property History
| Date | Event | Price | List to Sale | Price per Sq Ft |
|---|---|---|---|---|
| 12/12/2025 12/12/25 | Price Changed | $430,000 | -4.4% | $195 / Sq Ft |
| 11/05/2025 11/05/25 | For Sale | $450,000 | -- | $205 / Sq Ft |
Purchase History
| Date | Type | Sale Price | Title Company |
|---|---|---|---|
| Deed | -- | -- |
Mortgage History
| Date | Status | Loan Amount | Loan Type |
|---|---|---|---|
| Open | $160,000 | Fannie Mae Freddie Mac |
Source: Bright MLS
MLS Number: DENC2092074
APN: 23-011.00-073
- 204 Beckington Ct
- 12 E Cochran St
- 248 Emily Way
- Serenade Plan at Crossings at Silver Lake - Townhomes
- 236 E Main St
- 8 Deep Branch Dr
- 8 Redding Cir
- 14 W Lake St
- 45 Deep Branch Dr
- 230 Anglesey Dr
- 40 S Cummings Dr
- 113 Crawford St
- 1036 Applecross Dr
- 102 Witherspoon Way
- 772 Wallasey Dr
- 104 Witherspoon Way
- 3002 Blackston Dr
- 106 Witherspoon Way
- 911 Cadman Dr
- 3008 Blackston Dr
- 204 Beckington Ct
- 5 W Minglewood Dr
- 319 E Cochran St
- 303 E Green St
- 322 Caribou Ln
- 910 Janvier Ct
- 1600 Lake Seymour Dr
- 114 Ridgemont Dr
- 712 Wallasey Dr
- 211 Bonnybrook Rd
- 122 Liborio Dr
- 138 Rosie Dr
- 410 N Ramunno Dr
- 312 Vincent Cir
- 116 Vincent Cir
- 250 Celebration Ct
- 103 Patriot Dr
- 103 Trupenny Turn
- 830 Woodline Dr
- 802 Haley St
Ask me questions while you tour the home.
