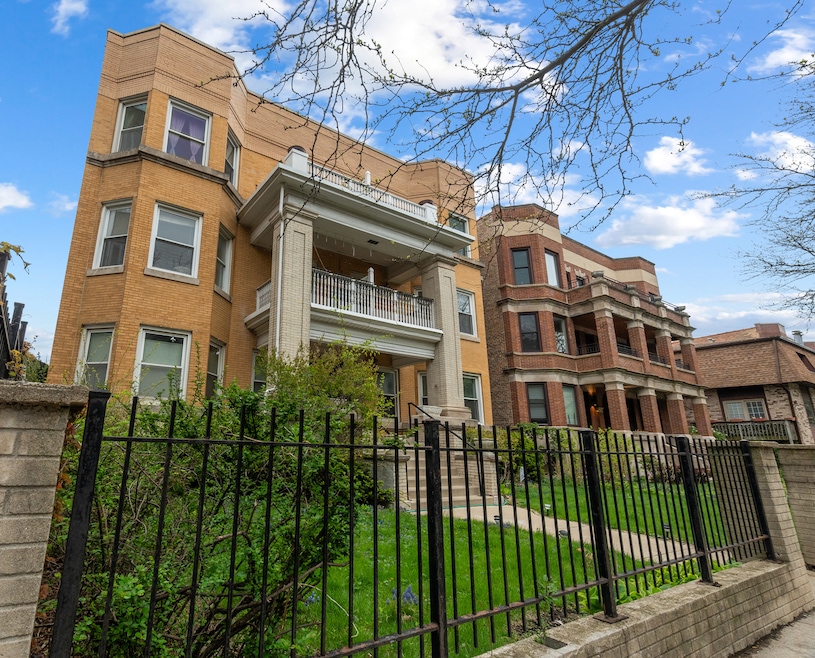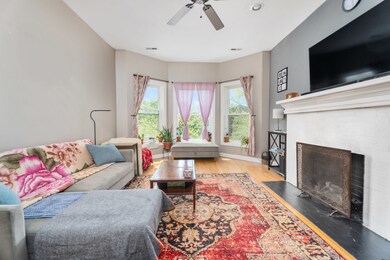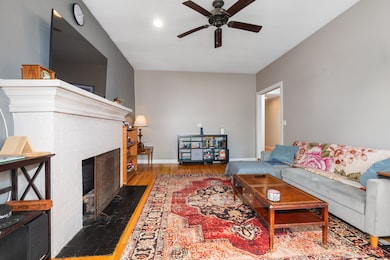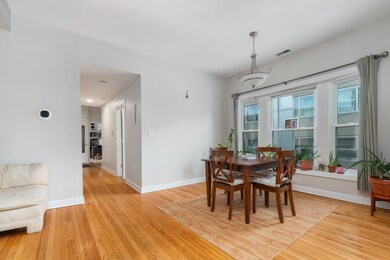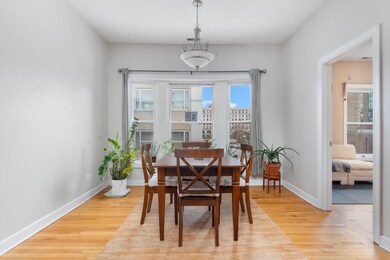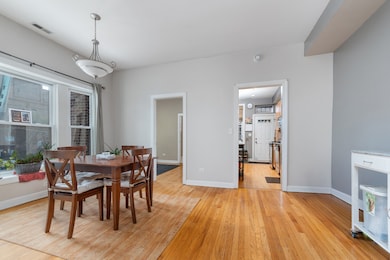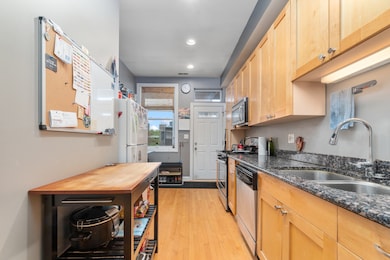
908 W Lakeside Place Unit 3W Chicago, IL 60640
Clarendon Park NeighborhoodHighlights
- Wood Flooring
- Formal Dining Room
- Laundry Room
- Whirlpool Bathtub
- Balcony
- 4-minute walk to Puptown Dog Park
About This Home
As of July 2025Welcome home to this sun-drenched, top-floor 3 bed, 2 bath condo in the heart of Uptown! The spacious front living room features abundant natural light, a charming brick fireplace, and a cozy nook perfect for a reading or sitting area. The third bedroom-ideal as a home office-opens directly to a private front terrace, perfect for morning coffee or relaxing outdoors. The primary suite includes a full bath with walk-in shower, while the second bedroom offers convenient Jack-and-Jill access to the second bathroom. The beautiful kitchen boasts abundant storage and opens onto a private rear deck-great for grilling or entertaining. Enjoy the ease of in-unit laundry, a large private storage closet in the basement, and two gated side-by-side exterior parking spaces included in the price. Ideally located just a short distance to the lakefront, parks, and the Lawrence Red Line stop. This well-maintained building in a vibrant neighborhood makes this home a true standout-don't miss it!
Last Agent to Sell the Property
Vesta Preferred LLC License #471002400 Listed on: 05/15/2025
Property Details
Home Type
- Condominium
Est. Annual Taxes
- $6,474
Year Built
- Built in 1920 | Remodeled in 2004
HOA Fees
- $344 Monthly HOA Fees
Home Design
- Brick Exterior Construction
Interior Spaces
- 1,500 Sq Ft Home
- 3-Story Property
- Gas Log Fireplace
- Family Room
- Living Room with Fireplace
- Formal Dining Room
- Wood Flooring
Kitchen
- Cooktop
- Dishwasher
- Disposal
Bedrooms and Bathrooms
- 3 Bedrooms
- 3 Potential Bedrooms
- 2 Full Bathrooms
- Whirlpool Bathtub
- Separate Shower
Laundry
- Laundry Room
- Dryer
- Washer
Parking
- 2 Parking Spaces
- Parking Included in Price
Outdoor Features
- Balcony
Utilities
- Central Air
- Heating System Uses Natural Gas
Listing and Financial Details
- Homeowner Tax Exemptions
Community Details
Overview
- Association fees include water, snow removal
- 6 Units
- West Lake Side Condos Association, Phone Number (773) 793-4547
- Property managed by West Lake Side Condos
Pet Policy
- Dogs and Cats Allowed
Ownership History
Purchase Details
Home Financials for this Owner
Home Financials are based on the most recent Mortgage that was taken out on this home.Purchase Details
Home Financials for this Owner
Home Financials are based on the most recent Mortgage that was taken out on this home.Purchase Details
Home Financials for this Owner
Home Financials are based on the most recent Mortgage that was taken out on this home.Purchase Details
Home Financials for this Owner
Home Financials are based on the most recent Mortgage that was taken out on this home.Similar Homes in Chicago, IL
Home Values in the Area
Average Home Value in this Area
Purchase History
| Date | Type | Sale Price | Title Company |
|---|---|---|---|
| Warranty Deed | $450,000 | Liberty | |
| Warranty Deed | $375,000 | Chicago Title | |
| Warranty Deed | $348,000 | Heritage Title Company | |
| Deed | $327,500 | Ctic |
Mortgage History
| Date | Status | Loan Amount | Loan Type |
|---|---|---|---|
| Open | $360,000 | New Conventional | |
| Previous Owner | $328,038 | New Conventional | |
| Previous Owner | $236,375 | Unknown | |
| Previous Owner | $278,400 | Unknown | |
| Previous Owner | $49,600 | Stand Alone Second | |
| Previous Owner | $314,000 | Fannie Mae Freddie Mac | |
| Previous Owner | $310,500 | Fannie Mae Freddie Mac | |
| Previous Owner | $257,500 | New Conventional | |
| Previous Owner | $252,500 | Unknown | |
| Previous Owner | $250,000 | Unknown |
Property History
| Date | Event | Price | Change | Sq Ft Price |
|---|---|---|---|---|
| 07/10/2025 07/10/25 | Sold | $450,000 | +5.9% | $300 / Sq Ft |
| 05/19/2025 05/19/25 | Pending | -- | -- | -- |
| 05/15/2025 05/15/25 | For Sale | $425,000 | +13.4% | $283 / Sq Ft |
| 08/14/2020 08/14/20 | Sold | $374,900 | 0.0% | $250 / Sq Ft |
| 07/07/2020 07/07/20 | Pending | -- | -- | -- |
| 06/16/2020 06/16/20 | For Sale | $374,900 | -- | $250 / Sq Ft |
Tax History Compared to Growth
Tax History
| Year | Tax Paid | Tax Assessment Tax Assessment Total Assessment is a certain percentage of the fair market value that is determined by local assessors to be the total taxable value of land and additions on the property. | Land | Improvement |
|---|---|---|---|---|
| 2024 | $6,474 | $37,444 | $8,830 | $28,614 |
| 2023 | $6,290 | $34,000 | $7,111 | $26,889 |
| 2022 | $6,290 | $34,000 | $7,111 | $26,889 |
| 2021 | $6,167 | $33,999 | $7,111 | $26,888 |
| 2020 | $3,830 | $20,295 | $5,451 | $14,844 |
| 2019 | $3,848 | $22,584 | $5,451 | $17,133 |
| 2018 | $3,783 | $22,584 | $5,451 | $17,133 |
| 2017 | $3,554 | $19,886 | $4,740 | $15,146 |
| 2016 | $3,483 | $19,886 | $4,740 | $15,146 |
| 2015 | $3,163 | $19,886 | $4,740 | $15,146 |
| 2014 | $4,172 | $25,057 | $3,614 | $21,443 |
| 2013 | $4,079 | $25,057 | $3,614 | $21,443 |
Agents Affiliated with this Home
-
Grigory Pekarsky

Seller's Agent in 2025
Grigory Pekarsky
Vesta Preferred LLC
(773) 974-8014
4 in this area
1,740 Total Sales
-
Dan Spitz

Buyer's Agent in 2025
Dan Spitz
eXp Realty
(773) 718-4136
1 in this area
102 Total Sales
-
Michael Linden

Seller's Agent in 2020
Michael Linden
New Western
(312) 919-6565
1 in this area
85 Total Sales
Map
Source: Midwest Real Estate Data (MRED)
MLS Number: 12360505
APN: 14-17-205-060-1003
- 950 W Leland Ave Unit 702
- 950 W Leland Ave Unit 509
- 827 W Lawrence Ave Unit 3N
- 1000 W Leland Ave Unit 9B
- 1000 W Leland Ave Unit 5C
- 4717 N Kenmore Ave Unit GS
- 847 W Ainslie St Unit 3W
- 847 W Ainslie St Unit 3E
- 847 W Ainslie St Unit 2E
- 847 W Ainslie St Unit 1E
- 4869 N Kenmore Ave Unit G
- 900 W Ainslie St Unit A
- 4860 N Kenmore Ave Unit 4S
- 4880 N Marine Dr Unit 810
- 4880 N Marine Dr Unit 404
- 4880 N Marine Dr Unit 614
- 4640 N Kenmore Ave Unit 2S
- 4872 N Kenmore Ave Unit 1
- 4706 N Winthrop Ave Unit 1A
- 4660 N Winthrop Ave Unit 1N
