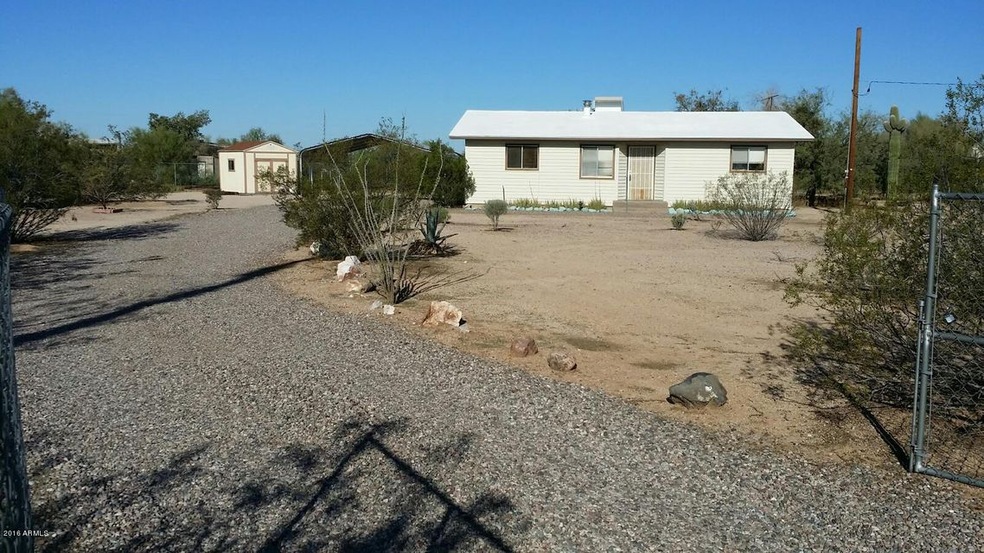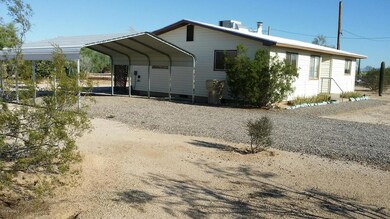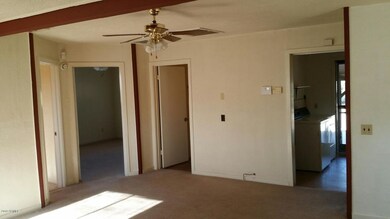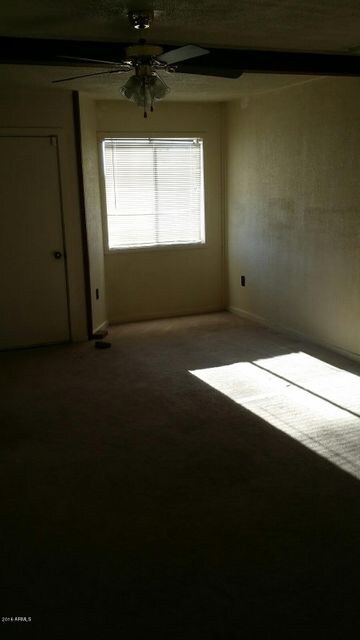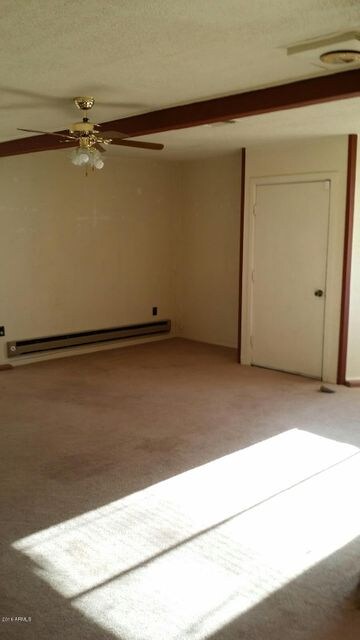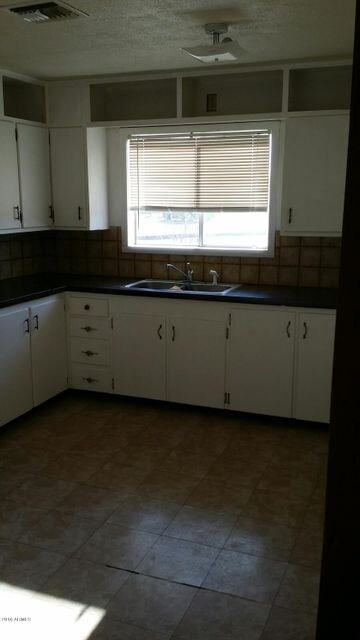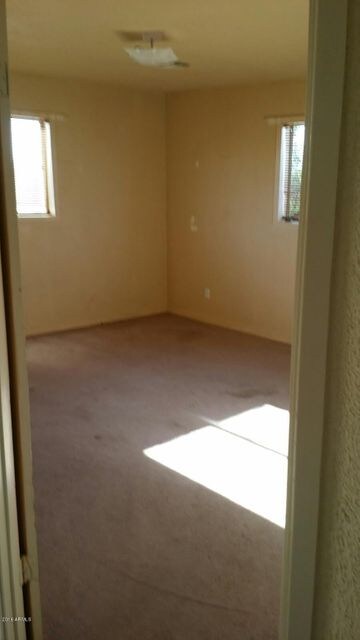
9082 N Leisure Ln Florence, AZ 85132
Estimated Value: $242,797 - $285,000
Highlights
- No HOA
- Detached Garage
- High Speed Internet
- Covered patio or porch
- Eat-In Kitchen
- Carpet
About This Home
As of December 2016Home is wood frame with vinyl siding. Quiet area offers large lot sizes and open desert feel. Home features 3 nicely sized bedrooms, central living room and eat-in kitchen. Kitchen features cabinets. Lot has 2 storage sheds, newer roof, newer septic, newer covered patio and 2 car detached structure.
Last Agent to Sell the Property
Just Selling AZ License #BR543003000 Listed on: 11/15/2016
Home Details
Home Type
- Single Family
Est. Annual Taxes
- $259
Year Built
- Built in 1981
Lot Details
- 0.87 Acre Lot
- Desert faces the front and back of the property
- Wire Fence
Home Design
- Wood Frame Construction
- Composition Roof
Interior Spaces
- 1,191 Sq Ft Home
- 1-Story Property
- Eat-In Kitchen
Flooring
- Carpet
- Vinyl
Bedrooms and Bathrooms
- 3 Bedrooms
- 1 Bathroom
Laundry
- Dryer
- Washer
Parking
- Detached Garage
- 2 Carport Spaces
Outdoor Features
- Covered patio or porch
Schools
- Florence K-8 Elementary And Middle School
- Florence High School
Utilities
- Refrigerated Cooling System
- Heating Available
- Septic Tank
- High Speed Internet
- Cable TV Available
Community Details
- No Home Owners Association
- Cactus Forest Subdivision
Listing and Financial Details
- Tax Lot 5
- Assessor Parcel Number 206-15-021
Ownership History
Purchase Details
Purchase Details
Home Financials for this Owner
Home Financials are based on the most recent Mortgage that was taken out on this home.Purchase Details
Home Financials for this Owner
Home Financials are based on the most recent Mortgage that was taken out on this home.Purchase Details
Purchase Details
Home Financials for this Owner
Home Financials are based on the most recent Mortgage that was taken out on this home.Similar Homes in Florence, AZ
Home Values in the Area
Average Home Value in this Area
Purchase History
| Date | Buyer | Sale Price | Title Company |
|---|---|---|---|
| Johnson Bill N | -- | None Listed On Document | |
| Johnson Binn N | $68,000 | Lawyers Title Of Arizona Inc | |
| Dodd James F | $73,000 | Old Republic Title Agency | |
| Federal National Mortgage Association | $40,500 | Accommodation | |
| Rispoli David | $140,000 | Fidelity National Title Agen |
Mortgage History
| Date | Status | Borrower | Loan Amount |
|---|---|---|---|
| Previous Owner | Johnson Binn N | $214,500 | |
| Previous Owner | Dodd James F | $58,400 | |
| Previous Owner | Rispoli David | $80,000 |
Property History
| Date | Event | Price | Change | Sq Ft Price |
|---|---|---|---|---|
| 12/28/2016 12/28/16 | Sold | $68,000 | -9.3% | $57 / Sq Ft |
| 11/25/2016 11/25/16 | Pending | -- | -- | -- |
| 11/15/2016 11/15/16 | For Sale | $75,000 | +2.7% | $63 / Sq Ft |
| 04/17/2013 04/17/13 | Sold | $73,000 | -2.5% | $61 / Sq Ft |
| 03/11/2013 03/11/13 | Pending | -- | -- | -- |
| 03/06/2013 03/06/13 | Price Changed | $74,900 | -2.6% | $63 / Sq Ft |
| 03/04/2013 03/04/13 | For Sale | $76,900 | 0.0% | $65 / Sq Ft |
| 02/09/2013 02/09/13 | Pending | -- | -- | -- |
| 02/04/2013 02/04/13 | For Sale | $76,900 | -- | $65 / Sq Ft |
Tax History Compared to Growth
Tax History
| Year | Tax Paid | Tax Assessment Tax Assessment Total Assessment is a certain percentage of the fair market value that is determined by local assessors to be the total taxable value of land and additions on the property. | Land | Improvement |
|---|---|---|---|---|
| 2025 | $258 | $11,907 | -- | -- |
| 2024 | $255 | $13,267 | -- | -- |
| 2023 | $259 | $9,193 | $1,942 | $7,251 |
| 2022 | $255 | $6,148 | $1,425 | $4,723 |
| 2021 | $283 | $4,650 | $0 | $0 |
| 2020 | $255 | $4,559 | $0 | $0 |
| 2019 | $255 | $4,077 | $0 | $0 |
| 2018 | $244 | $2,777 | $0 | $0 |
| 2017 | $229 | $2,111 | $0 | $0 |
| 2016 | $240 | $2,074 | $517 | $1,557 |
| 2014 | $471 | $3,931 | $402 | $3,529 |
Agents Affiliated with this Home
-
Jody Sayler

Seller's Agent in 2016
Jody Sayler
Just Selling AZ
(480) 209-6226
315 Total Sales
-
Robert Nye

Seller Co-Listing Agent in 2016
Robert Nye
Just Selling AZ
(480) 518-3857
14 Total Sales
-
Robin Arnold

Buyer's Agent in 2016
Robin Arnold
HomeSmart Lifestyles
(480) 262-1524
4 Total Sales
-
David Karrick

Seller's Agent in 2013
David Karrick
My Home Group
(602) 291-2583
60 Total Sales
-
Chad Arend

Seller Co-Listing Agent in 2013
Chad Arend
HomeSmart
(602) 740-2074
102 Total Sales
-

Buyer's Agent in 2013
Jo Ann La Russa
Keller Williams Legacy One
(520) 560-1650
Map
Source: Arizona Regional Multiple Listing Service (ARMLS)
MLS Number: 5525458
APN: 206-15-021
- 9071 N Indigo Rd
- 9016 N Leisure Ln
- 22695 E Cactus Forest Rd
- 9220 N Diffin Rd
- 0 N Royd Rd Unit 29 6713774
- 22578 E Sahara Dr
- 0 N Rd
- 9557 N Highway 79 --
- 9857 N Diffin Rd
- E E Cactus Forest Rd
- 24048 E Logan Blvd
- 11acres E N Reed Rd Unit D
- 9XXX N Highway 79 (No Address) --
- 0 N Diffin Rd Unit V 6841208
- 0 E Cactus Flower Dr Unit 3 6868980
- 0 E Cactus Flower Dr Unit 4 6868955
- 19882 E Marlee Ln
- 0 N Dusty Larke Trail Unit F 6862454
- 0 S Dolores Rd Unit 2 6731826
- 0 S Dolores Rd Unit 3 6731823
- 9082 N Leisure Ln
- 9071 Leisure Ln
- 9146 N Leisure Ln
- 9147 N Indigo Ln
- 9013 N Indigo Rd
- 9065 N Leisure Ln
- 9086 N Encantado Ln
- 9020 N Encantado Ln
- 8910 N Leisure Ln
- 22050 E Cactus Forest Rd
- 22170 E Cactus Forest Rd
- 22234 E Cactus Forest Rd
- 21964 E Cactus Forest Rd
- 0 N Leisure Ln Unit 6 6589909
- 0 N Leisure Ln Unit 6
- 22320 E Cactus Forest Rd
- 9026 N Page Rd
- 9071 N Highway 79
- 9071 N Highway 79
- 9071 N Highway 79
