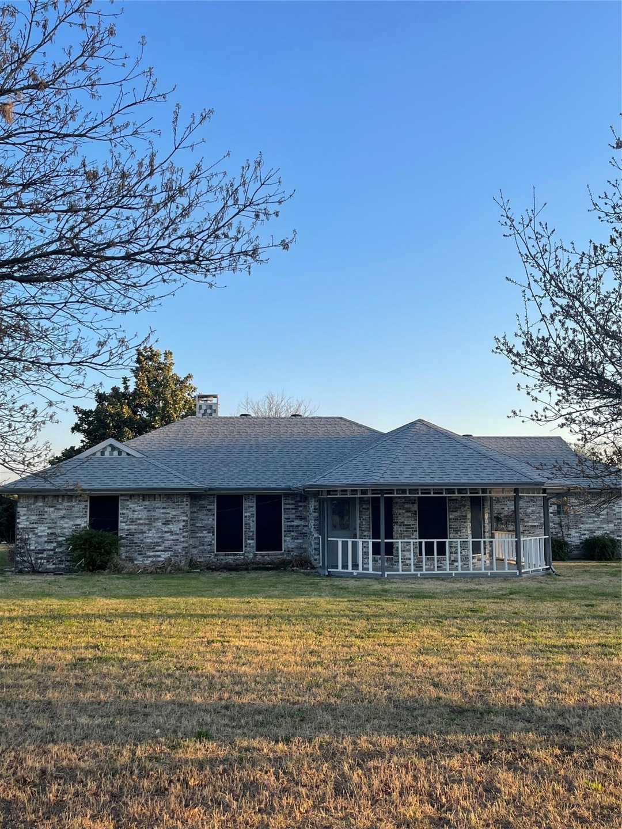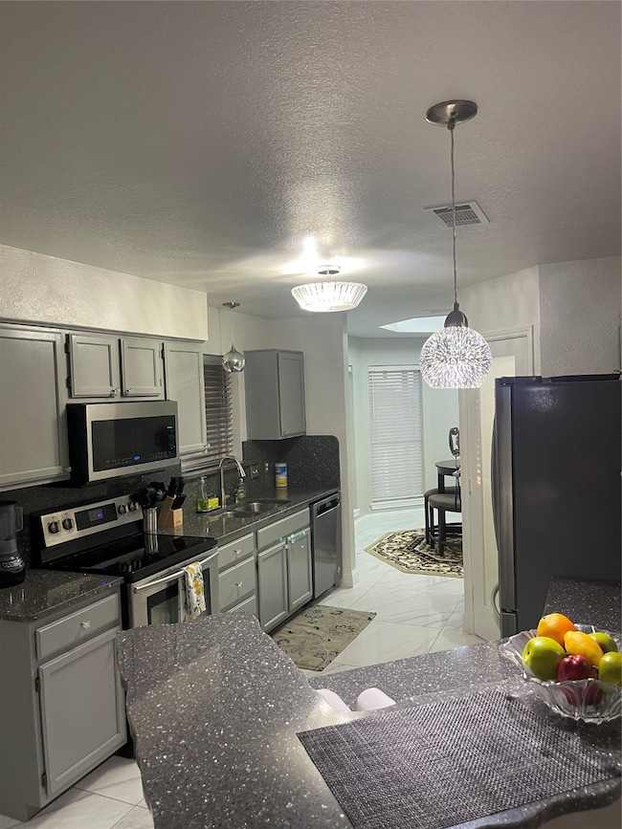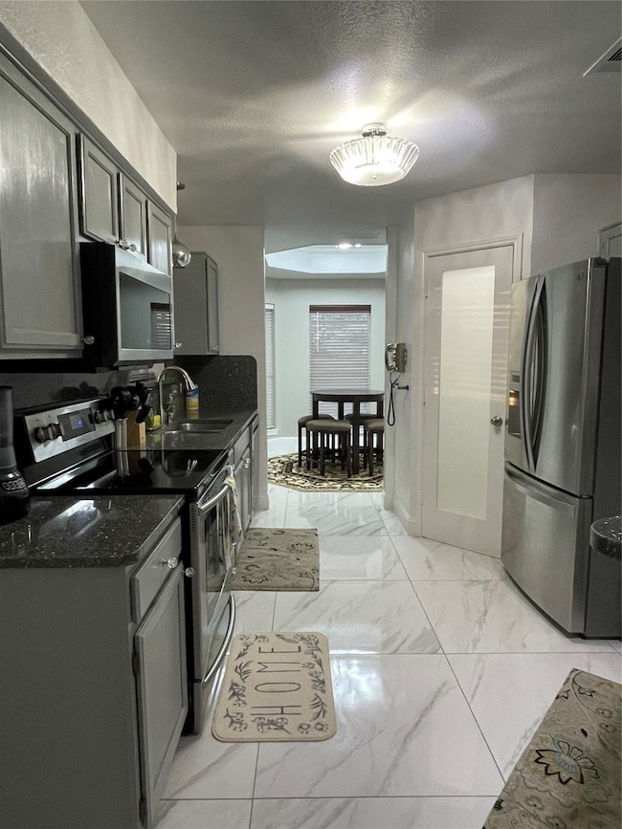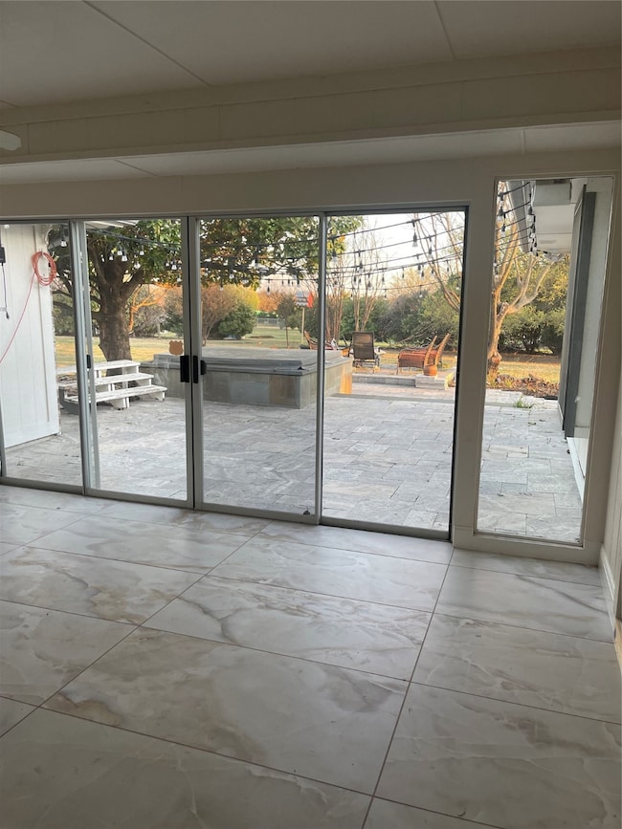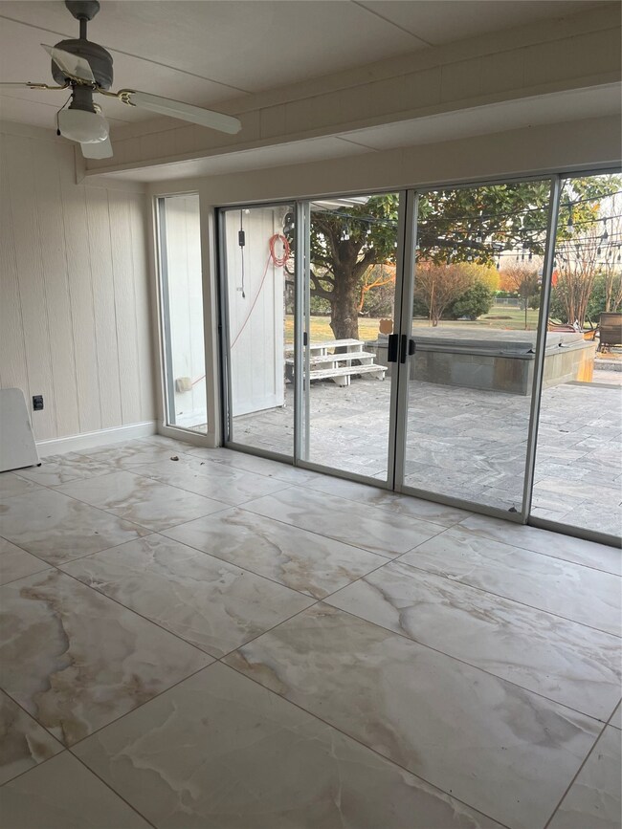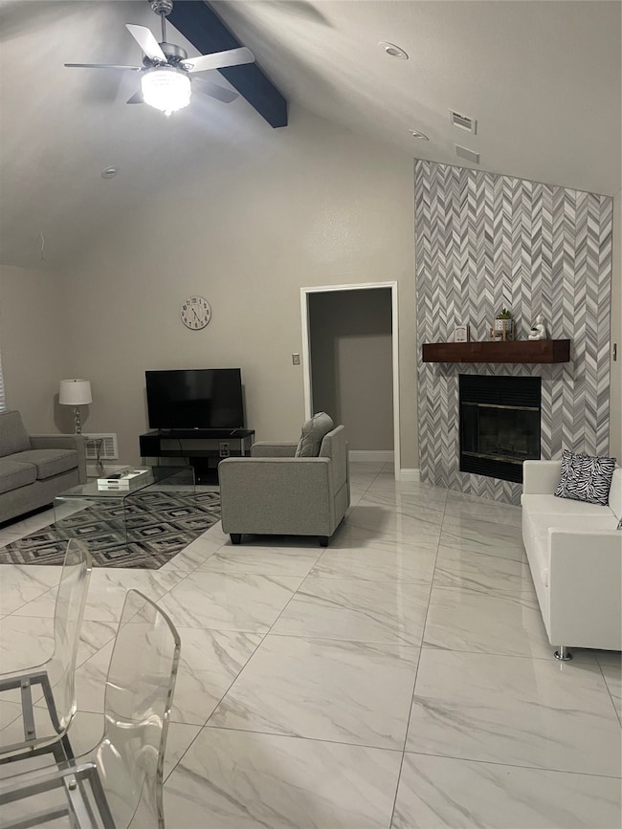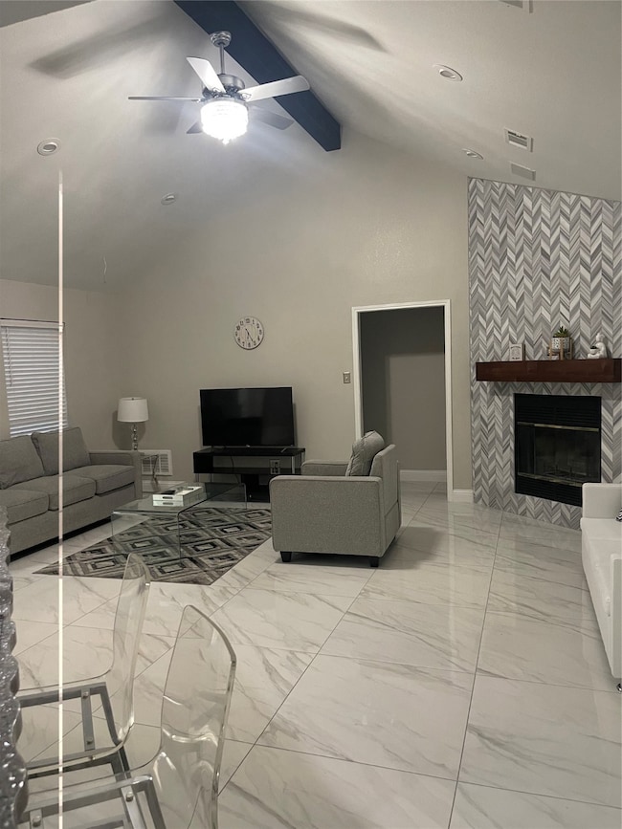9083 Prestonview Dr Prosper, TX 75078
Highlights
- 1.26 Acre Lot
- Open Floorplan
- 2 Car Attached Garage
- Judy Rucker Elementary School Rated A
- Traditional Architecture
- Eat-In Kitchen
About This Home
Rare Find! This lovely 1 story ranch home sits on a serene 1.26 acres & is tucked into the highly desired Prestonview Estates on a corner lot. Renovations include kitchen counters, bathroom vanities, recently replaced carpet, & recently replaced tile. Open floor plan with sunroom to relax, watch the sunrise or look at the stars. Coveted Prosper school district! All appliances including fridge, washer, microwave, dishwasher included. Speakers in family room. Pets approved by owner.
Listing Agent
Keller Williams Prosper Celina Brokerage Phone: 972-382-8882 License #0459845 Listed on: 02/11/2025

Home Details
Home Type
- Single Family
Est. Annual Taxes
- $12,401
Year Built
- Built in 1989
Lot Details
- 1.26 Acre Lot
- Cleared Lot
- Few Trees
- Back Yard
Parking
- 2 Car Attached Garage
Home Design
- Traditional Architecture
- Brick Exterior Construction
- Slab Foundation
- Composition Roof
Interior Spaces
- 1,919 Sq Ft Home
- 1-Story Property
- Open Floorplan
- Ceiling Fan
- Wood Burning Fireplace
- Fireplace Features Masonry
- Fire and Smoke Detector
- Washer
Kitchen
- Eat-In Kitchen
- Electric Oven
- Electric Range
- <<microwave>>
- Dishwasher
- Kitchen Island
- Disposal
Flooring
- Carpet
- Slate Flooring
- Ceramic Tile
- Vinyl Plank
Bedrooms and Bathrooms
- 4 Bedrooms
- Walk-In Closet
- 2 Full Bathrooms
Schools
- Judy Rucker Elementary School
- Prosper High School
Utilities
- Central Heating and Cooling System
- Heat Pump System
- Vented Exhaust Fan
- Cable TV Available
Listing and Financial Details
- Residential Lease
- Property Available on 2/11/25
- Tenant pays for all utilities, electricity, exterior maintenance, grounds care, sewer, trash collection, water
- Tax Lot 11
- Assessor Parcel Number R080400001101
Community Details
Overview
- Prestonview Estates Ph 1 Subdivision
Pet Policy
- Pets Allowed
- Pet Deposit $300
Map
Source: North Texas Real Estate Information Systems (NTREIS)
MLS Number: 20842057
APN: R-0804-000-0110-1
- 721 Huron Ct
- 781 Huron Ct
- 1208 Chandler Cir
- 1212 Chandler Cir
- 831 Bridgeport Ln
- 1810 Waterwood Dr
- 740 Bridgeport Ln
- 721 Table Rock Dr
- 1161 Clipston Dr
- 131 N Ridge Trail
- 1225 Chandler Cir
- 1030 Double B Trail
- 231 Sandstone Dr
- 630 Table Rock Dr
- 200 Stone Hollow Ct
- 981 Deer Run Ln
- 1721 Brookside Dr
- 402 Brook View Ct
- 1310 Packsaddle Trail
- 137 Chapel Hill Dr
- 1191 Pasewark Cir
- 1507 River Hill Dr
- 1714 Ridgewood Dr
- 1802 Ridgewood Dr
- 1221 Chandler Cir
- 202 Stone Hollow Ct
- 1750 Greenwood Ct
- 1100 Circle j Trail
- 308 N Parvin St
- 840 High Willow Dr
- 241 Dragonfly Dr
- 601 Winslow Ln
- 101 E 7th St
- 1321 Maleck
- 1950 Thackery Ln
- 1620 Remington Rd
- 101 E 2nd St
- 166 Springbrook Dr
- 1600 Santa fe Ln
- 400 W 5th St
