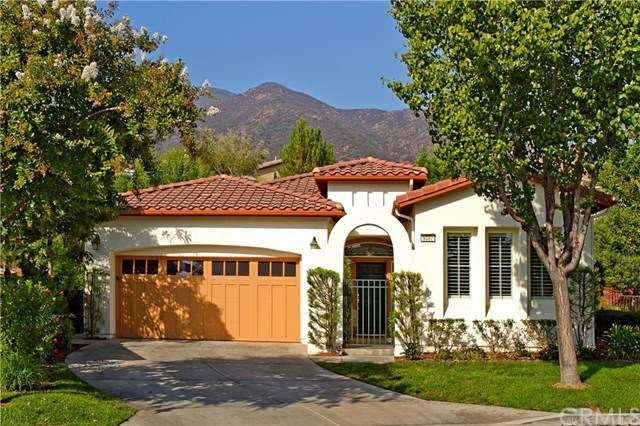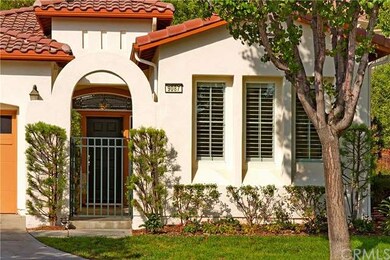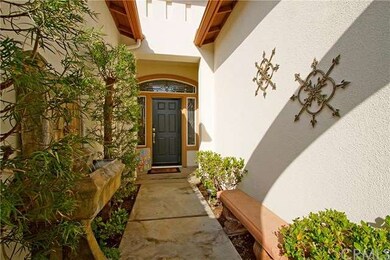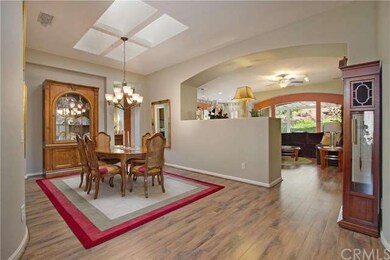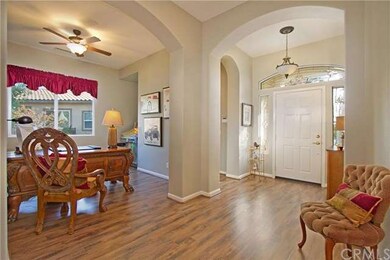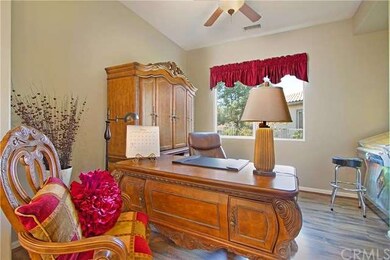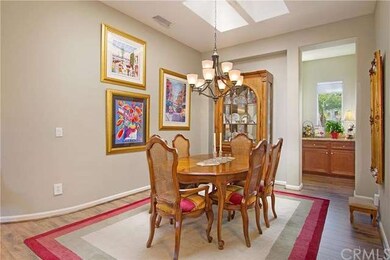
9087 Pinyon Point Ct Corona, CA 92883
Trilogy NeighborhoodHighlights
- Fitness Center
- Senior Community
- Clubhouse
- Heated Indoor Pool
- Gated Community
- Traditional Architecture
About This Home
As of September 2024Welcome to "Trilogy @ Glen Ivy" the Inland Empire's Premier Active Adult Community. Surrounded by the beautiful "Glen Ivy Golf Course". This Laguna model is the perfect casual California lifestyle home. Featuring a large, open great room, as well as a separate dining room with dramatic skylight. The open kitchen with sit down breakfast bar opens to the great room, allowing for seamless conversation as you and your guests enjoy a casual evening together. There is a cozy breakfast nook as well. The master suite includes an oversized walk-in closet that you'll really appreciate. The guest suite is thoughtfully located at the front of the home. The office/den can be converted to an optional third bedroom. Upgrades include: Newer wood like flooring, leaded glass entry door surrounds, 4 ceiling fans, butler pantry and coffee bar, Granite baths, high end carpet in both bedrooms. Then step out to your own private oasis complete with alumawood cover and private 1 year new "soft spa"! 2 large side yards complete this home's special location. End of the cul-de-sac and extra long driveway! Then the fun never end with all the "Trilogy" amenities and social events. Many clubs and concerts. Large lodge w/ ballroom. State of the art Fitness center. 4 tennis crts.
Last Agent to Sell the Property
Sandi Clabough
HomeSmart, Evergreen Realty License #00701039 Listed on: 09/06/2016
Last Buyer's Agent
Sandi Clabough
HomeSmart, Evergreen Realty License #00701039 Listed on: 09/06/2016
Home Details
Home Type
- Single Family
Est. Annual Taxes
- $6,747
Year Built
- Built in 2004
Lot Details
- 6,534 Sq Ft Lot
- Cul-De-Sac
- Level Lot
- Front and Back Yard Sprinklers
- Property is zoned SP ZONE
HOA Fees
- $259 Monthly HOA Fees
Parking
- 2 Car Direct Access Garage
- Parking Available
- Garage Door Opener
- Driveway
Home Design
- Traditional Architecture
- Slab Foundation
- Fire Rated Drywall
- Stucco
Interior Spaces
- 1,888 Sq Ft Home
- 1-Story Property
- Built-In Features
- High Ceiling
- Ceiling Fan
- Recessed Lighting
- Fireplace With Gas Starter
- Double Pane Windows
- Plantation Shutters
- Family Room with Fireplace
- Great Room
- Family Room Off Kitchen
- Dining Room
- Home Office
- Carbon Monoxide Detectors
Kitchen
- Breakfast Area or Nook
- Open to Family Room
- Breakfast Bar
- Gas Oven
- Self-Cleaning Oven
- Gas Range
- Free-Standing Range
- Range Hood
- Microwave
- Dishwasher
- Kitchen Island
- Granite Countertops
- Disposal
Flooring
- Wood
- Carpet
- Stone
Bedrooms and Bathrooms
- 2 Bedrooms
- Walk-In Closet
- 2 Full Bathrooms
Laundry
- Laundry Room
- Washer and Gas Dryer Hookup
Accessible Home Design
- Doors swing in
- No Interior Steps
- Low Pile Carpeting
- Accessible Parking
Pool
- Heated Indoor Pool
- Filtered Pool
- Exercise
- Heated Spa
- Saltwater Pool
- Fence Around Pool
Outdoor Features
- Covered Patio or Porch
- Exterior Lighting
- Rain Gutters
Utilities
- Forced Air Heating and Cooling System
- Gas Water Heater
- Sewer Paid
Listing and Financial Details
- Tax Lot 163
- Tax Tract Number 30819
- Assessor Parcel Number 290410061
Community Details
Overview
- Senior Community
- Trilogy @ Glen Ivy Association, Phone Number (951) 603-3820
- Built by Shea
Amenities
- Outdoor Cooking Area
- Community Barbecue Grill
- Picnic Area
- Clubhouse
- Banquet Facilities
- Billiard Room
- Meeting Room
- Card Room
- Recreation Room
Recreation
- Tennis Courts
- Bocce Ball Court
- Fitness Center
- Community Pool
- Community Spa
- Horse Trails
- Hiking Trails
- Jogging Track
Security
- Security Service
- Resident Manager or Management On Site
- Gated Community
Ownership History
Purchase Details
Home Financials for this Owner
Home Financials are based on the most recent Mortgage that was taken out on this home.Purchase Details
Purchase Details
Home Financials for this Owner
Home Financials are based on the most recent Mortgage that was taken out on this home.Purchase Details
Home Financials for this Owner
Home Financials are based on the most recent Mortgage that was taken out on this home.Similar Homes in Corona, CA
Home Values in the Area
Average Home Value in this Area
Purchase History
| Date | Type | Sale Price | Title Company |
|---|---|---|---|
| Grant Deed | $739,000 | Chicago Title | |
| Interfamily Deed Transfer | -- | Fidelity National Title Comp | |
| Grant Deed | $507,000 | Fidelity National Title Co | |
| Grant Deed | $535,000 | First American Title Co |
Mortgage History
| Date | Status | Loan Amount | Loan Type |
|---|---|---|---|
| Open | $292,612 | VA | |
| Previous Owner | $405,560 | New Conventional | |
| Previous Owner | $243,750 | New Conventional | |
| Previous Owner | $150,000 | Credit Line Revolving | |
| Previous Owner | $150,000 | Purchase Money Mortgage |
Property History
| Date | Event | Price | Change | Sq Ft Price |
|---|---|---|---|---|
| 09/23/2024 09/23/24 | Sold | $739,000 | 0.0% | $391 / Sq Ft |
| 08/26/2024 08/26/24 | Pending | -- | -- | -- |
| 08/24/2024 08/24/24 | Price Changed | $739,000 | -1.3% | $391 / Sq Ft |
| 08/13/2024 08/13/24 | For Sale | $749,000 | +47.7% | $397 / Sq Ft |
| 10/26/2016 10/26/16 | Sold | $506,950 | -1.5% | $269 / Sq Ft |
| 09/16/2016 09/16/16 | Pending | -- | -- | -- |
| 09/06/2016 09/06/16 | For Sale | $514,900 | -- | $273 / Sq Ft |
Tax History Compared to Growth
Tax History
| Year | Tax Paid | Tax Assessment Tax Assessment Total Assessment is a certain percentage of the fair market value that is determined by local assessors to be the total taxable value of land and additions on the property. | Land | Improvement |
|---|---|---|---|---|
| 2025 | $6,747 | $739,000 | $220,000 | $519,000 |
| 2023 | $6,747 | $565,562 | $122,704 | $442,858 |
| 2022 | $6,636 | $554,474 | $120,299 | $434,175 |
| 2021 | $6,505 | $543,603 | $117,941 | $425,662 |
| 2020 | $6,450 | $538,030 | $116,732 | $421,298 |
| 2019 | $6,304 | $527,482 | $114,444 | $413,038 |
| 2018 | $6,177 | $517,140 | $112,200 | $404,940 |
| 2017 | $6,217 | $507,000 | $110,000 | $397,000 |
| 2016 | $5,618 | $455,000 | $135,000 | $320,000 |
| 2015 | $6,142 | $506,000 | $150,000 | $356,000 |
| 2014 | $5,944 | $490,000 | $145,000 | $345,000 |
Agents Affiliated with this Home
-
Sandi Lancaster

Seller's Agent in 2024
Sandi Lancaster
Realty Masters & Associates
(714) 305-5516
29 in this area
34 Total Sales
-
Marcia Tolentino
M
Buyer's Agent in 2024
Marcia Tolentino
Vylla Home, Inc.
(562) 865-7600
1 in this area
9 Total Sales
-
S
Seller's Agent in 2016
Sandi Clabough
HomeSmart, Evergreen Realty
Map
Source: California Regional Multiple Listing Service (CRMLS)
MLS Number: PW16195929
APN: 290-410-061
- 24057 Watercress Dr
- 9143 Pinyon Point Ct
- 9169 Wooded Hill Dr
- 24024 Augusta Dr
- 24212 Nobe St
- 24182 Watercress Dr
- 24359 Nobe St
- 24185 Watercress Dr
- 24193 Watercress Dr
- 9125 Espinosa St
- 24098 Boulder Oaks Dr
- 24160 Augusta Dr
- 23955 Augusta Dr
- 8853 Hollyhock Ct
- 23952 Four Corners Ct
- 24290 Big Bear Ln
- 23820 Towish Dr
- 23793 Carrizo Gorge Ct
- 24116 Whitetail Dr
- 24238 Owl Ct
