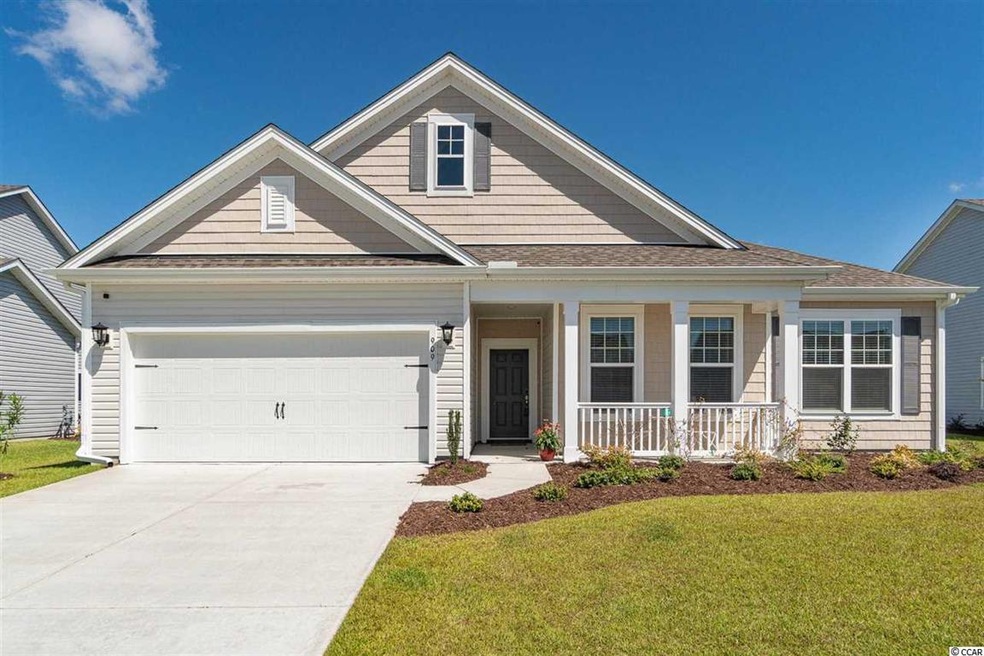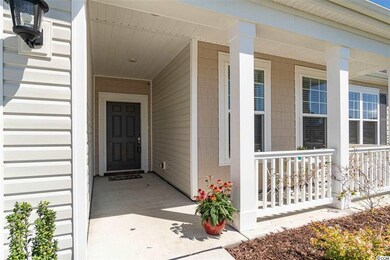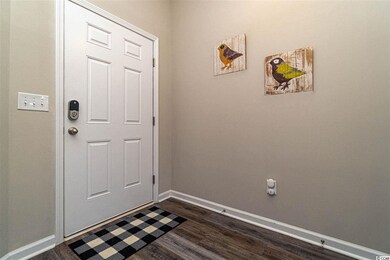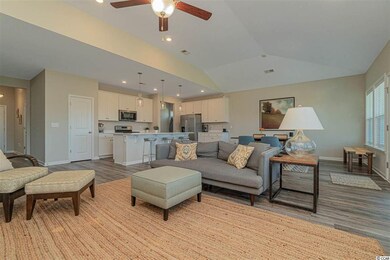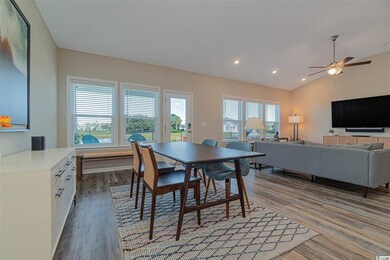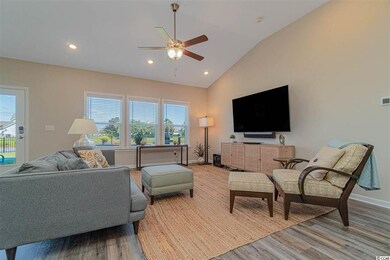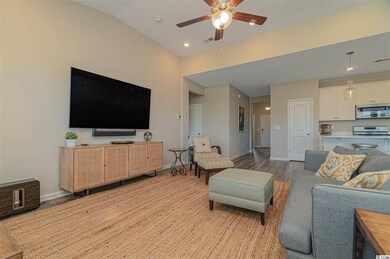
909 Abernathy Place Surfside Beach, SC 29575
Estimated Value: $472,300 - $527,000
Highlights
- Lake On Lot
- Clubhouse
- Ranch Style House
- Lakewood Elementary Rated A
- Vaulted Ceiling
- Solid Surface Countertops
About This Home
As of November 2020MOVE-IN READY! LIVE YOUR DREAM LIFE AT THE BEACH! Located in Belle Mer, a natural gas community, this Oxford floor plan boasts a magnificent water view, a spacious home site, a fenced-in backyard and an open concept floor plan with 3 bedrooms, 2 baths, a study with French doors, a separate laundry room, a southern front porch, a covered rear porch, and attic storage. The interior features a spacious walk-in tile shower in the master bath, a Bay window in the master bedroom, window blinds throughout, crisp white kitchen cabinets with roll-out shelves, Ice granite counter tops, LVP flooring (low maintenance, water resistant, durable), a lawn irrigation system, and gutters. Located in a section of the neighborhood where construction has been completed. This home is 100% Energy Star Certified which creates a more comfortable home with a lower utility cost. Belle Mer amenities include Colonial reproduction street lamps, sidewalks, a pool, clubhouse, and exercise room. Belle Mer offers a premier location across 17-Bypass from two large shopping-dining venues, quick access to Market Common, the public beach access parking in Surfside Beach, Myrtle Beach, and Myrtle Beach State Park. Conveniently located between Myrtle Beach and Murrells Inlet between Highway 17-Bypass and 17-Business. Don’t delay, book your showing today!
Last Agent to Sell the Property
INNOVATE Real Estate License #92194 Listed on: 09/22/2020

Home Details
Home Type
- Single Family
Year Built
- Built in 2019
Lot Details
- 10,019 Sq Ft Lot
- Fenced
- Rectangular Lot
- Property is zoned RE
HOA Fees
- $90 Monthly HOA Fees
Parking
- 2 Car Attached Garage
- Garage Door Opener
Home Design
- Ranch Style House
- Slab Foundation
- Wood Frame Construction
- Vinyl Siding
- Tile
Interior Spaces
- 2,054 Sq Ft Home
- Vaulted Ceiling
- Ceiling Fan
- Window Treatments
- Entrance Foyer
- Open Floorplan
- Dining Area
- Den
- Pull Down Stairs to Attic
- Fire and Smoke Detector
Kitchen
- Breakfast Bar
- Range
- Microwave
- Dishwasher
- Stainless Steel Appliances
- Kitchen Island
- Solid Surface Countertops
- Disposal
Flooring
- Carpet
- Laminate
Bedrooms and Bathrooms
- 3 Bedrooms
- Split Bedroom Floorplan
- Linen Closet
- Walk-In Closet
- Bathroom on Main Level
- 2 Full Bathrooms
- Single Vanity
- Dual Vanity Sinks in Primary Bathroom
- Shower Only
Laundry
- Laundry Room
- Washer and Dryer Hookup
Outdoor Features
- Lake On Lot
- Patio
- Front Porch
Utilities
- Central Heating and Cooling System
- Cooling System Powered By Gas
- Heating System Uses Gas
- Underground Utilities
- Gas Water Heater
- Phone Available
- Cable TV Available
Additional Features
- No Carpet
- Outside City Limits
Listing and Financial Details
- Home warranty included in the sale of the property
Community Details
Overview
- Association fees include electric common, trash pickup, pool service, manager, common maint/repair, recreation facilities, legal and accounting
- The community has rules related to fencing, allowable golf cart usage in the community
Amenities
- Clubhouse
Recreation
- Community Pool
Ownership History
Purchase Details
Home Financials for this Owner
Home Financials are based on the most recent Mortgage that was taken out on this home.Purchase Details
Home Financials for this Owner
Home Financials are based on the most recent Mortgage that was taken out on this home.Similar Homes in Surfside Beach, SC
Home Values in the Area
Average Home Value in this Area
Purchase History
| Date | Buyer | Sale Price | Title Company |
|---|---|---|---|
| Reagan William J | $325,000 | -- | |
| Mcfarland Eric S | $308,000 | -- |
Mortgage History
| Date | Status | Borrower | Loan Amount |
|---|---|---|---|
| Open | Reagan William J | $195,000 | |
| Previous Owner | Mcfarland Eric S | $302,421 |
Property History
| Date | Event | Price | Change | Sq Ft Price |
|---|---|---|---|---|
| 11/04/2020 11/04/20 | Sold | $325,000 | 0.0% | $158 / Sq Ft |
| 09/22/2020 09/22/20 | For Sale | $325,000 | -- | $158 / Sq Ft |
Tax History Compared to Growth
Tax History
| Year | Tax Paid | Tax Assessment Tax Assessment Total Assessment is a certain percentage of the fair market value that is determined by local assessors to be the total taxable value of land and additions on the property. | Land | Improvement |
|---|---|---|---|---|
| 2024 | -- | $19,200 | $4,290 | $14,910 |
| 2023 | $0 | $19,200 | $4,290 | $14,910 |
| 2021 | $4,173 | $19,197 | $4,287 | $14,910 |
| 2020 | $1,116 | $12,318 | $2,858 | $9,460 |
| 2019 | $573 | $2,858 | $2,858 | $0 |
| 2018 | $921 | $4,287 | $4,287 | $0 |
Agents Affiliated with this Home
-
Holly Schreiber

Seller's Agent in 2020
Holly Schreiber
INNOVATE Real Estate
(828) 674-1333
12 in this area
132 Total Sales
-
Linda Phillips

Buyer's Agent in 2020
Linda Phillips
Phillips Realty
(843) 997-1613
7 in this area
67 Total Sales
Map
Source: Coastal Carolinas Association of REALTORS®
MLS Number: 2020138
APN: 45901040031
- 567 Hickman St
- 1579 Southwood Dr
- 379 Mikita Dr
- 383 Mikita Dr
- 1435 Southwood Dr
- 1673 Coventry Rd
- 186 Ella Kinley Cir Unit 101
- 301 Shelby Lawson Dr Unit 204
- 189 Ella Kinley Cir Unit 201
- 189 Ella Kinley Cir Unit 203
- 800 Monarch Dr Unit 46
- 150 Ella Kinley Cir Unit 301
- 801 Monarch Dr Unit 52
- 100 Ella Kinley Cir Unit 301
- 126 Ella Kinley Cir Unit 401
- 224 Je Edward Dr Unit 17
- 118 Ella Kinley Cir Unit 404
- 232 Je Edward Dr Unit Lot 19
- 232 Je Edward Dr Unit Lot 21
- 157 Ella Kinley Cir Unit 303
- 909 Abernathy Place Unit Lot 106
- 909 Abernathy Place
- 905 Abernathy Place
- 905 Abernathy Place Unit Lot 105
- 913 Abernathy Place Unit Lot 107
- 908 Abernathy Place Unit Lot 130
- 908 Abernathy Place
- 917 Abernathy Place Unit Lot 108
- 917 Abernathy Place
- 901 Abernathy Place
- 912 Abernathy Place
- 912 Abernathy Place Unit Lot 129
- 904 Abernathy Place Unit Lot 131
- 900 Abernathy Place Unit Lot 132
- 900 Abernathy Place Unit Graham Model Lot 132
- 900 Abernathy Place Unit Ivey Model Lot 132
- 900 Abernathy Place Unit Oxford Model Lot 132
- 900 Abernathy Place
- Parcel 3 Coventry Rd Unit Highway 17 Bypass -
- 921 Abernathy Place Unit Lot 109
