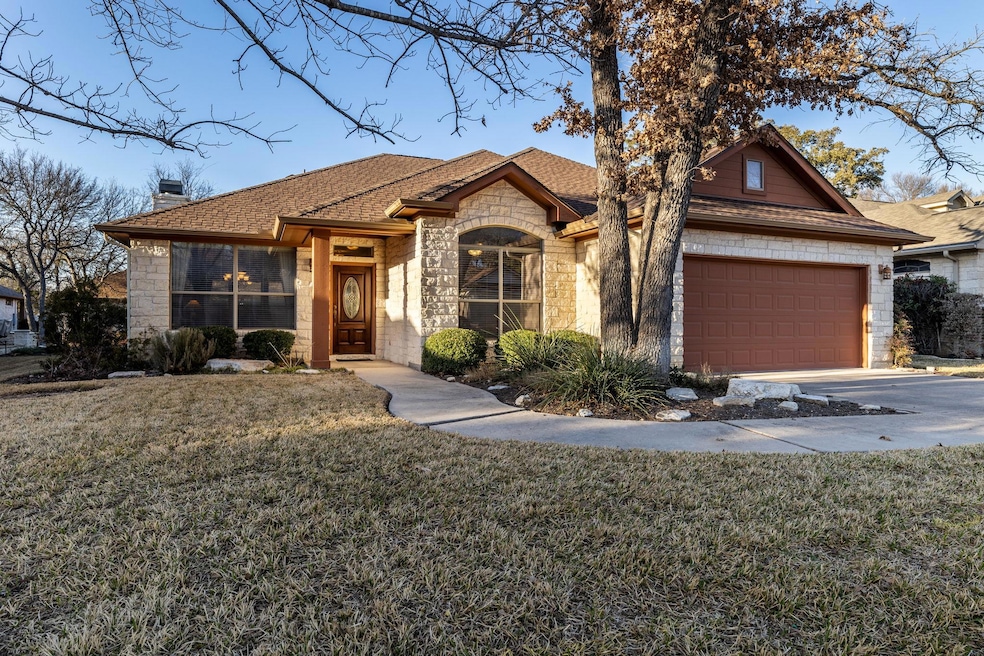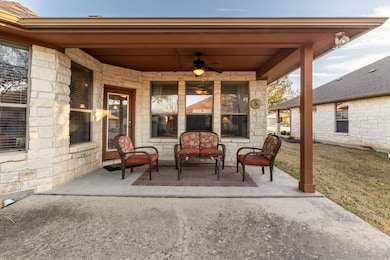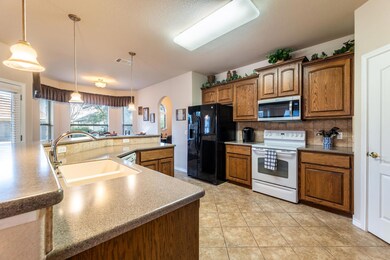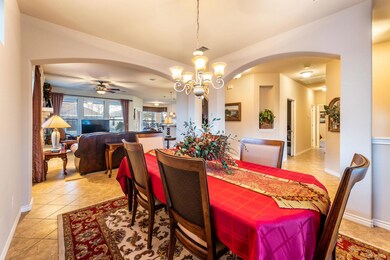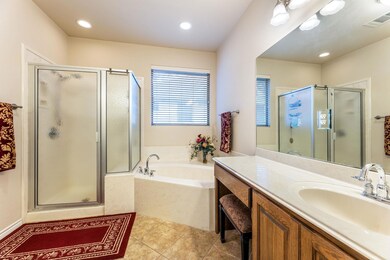909 Big Thicket St Georgetown, TX 78633
Georgetown Village NeighborhoodHighlights
- Fitness Center
- Clubhouse
- Wooded Lot
- Open Floorplan
- Property is near a clubhouse
- Garden View
About This Home
Nestled in the charming city of Georgetown, Texas, discover the delightful single-family residence located at 909 Big Thicket ST. This attractive property in Williamson County offers an inviting atmosphere and is in great condition, ready to welcome its new owner. Imagine preparing delicious meals in the kitchen, where stone countertops provide a touch of elegance, and the large kitchen island offers a central space for both cooking and conversation, enhanced by a stylish backsplash that ties the room together. The bathrooms offer a serene escape, with a walk in shower that promises a refreshing start to your day. The residence features a patio, providing the perfect spot for outdoor relaxation and enjoyment of the Texas weather. With two garage spaces, you will have plenty of room for vehicles and storage. This home includes three bedrooms and two bathrooms. This Georgetown gem is a perfect blend of comfort and style, offering a wonderful opportunity to create lasting memories.
Listing Agent
Gold Realty Brokerage Phone: (512) 380-4653 License #0435112 Listed on: 11/26/2025
Home Details
Home Type
- Single Family
Est. Annual Taxes
- $3,038
Year Built
- Built in 2006
Lot Details
- 7,253 Sq Ft Lot
- East Facing Home
- Landscaped
- Interior Lot
- Sprinkler System
- Wooded Lot
- Back and Front Yard
Parking
- 2 Car Garage
Home Design
- Slab Foundation
- Frame Construction
- Composition Roof
- Masonry Siding
- Stone Siding
Interior Spaces
- 1,968 Sq Ft Home
- 1-Story Property
- Open Floorplan
- Ceiling Fan
- Gas Log Fireplace
- Drapes & Rods
- Blinds
- Living Room with Fireplace
- Dining Area
- Garden Views
- Home Security System
Kitchen
- Breakfast Bar
- Free-Standing Range
- Microwave
- Dishwasher
- Corian Countertops
- Disposal
Flooring
- Carpet
- Tile
Bedrooms and Bathrooms
- 3 Main Level Bedrooms
- Walk-In Closet
- 2 Full Bathrooms
- Double Vanity
- Soaking Tub
Outdoor Features
- Covered Patio or Porch
- Rain Gutters
Location
- Property is near a clubhouse
Utilities
- Central Heating and Cooling System
- Heating System Uses Natural Gas
- Natural Gas Connected
- ENERGY STAR Qualified Water Heater
- Water Softener is Owned
- Cable TV Available
Listing and Financial Details
- Security Deposit $2,250
- Tenant pays for all utilities
- The owner pays for association fees
- Negotiable Lease Term
- $65 Application Fee
- Assessor Parcel Number 20531301040003
- Tax Block 4
Community Details
Overview
- Property has a Home Owners Association
- Built by Jimmy Jacobs
- Heritage Oaks Sec 1 Subdivision
- Property managed by Deming Real Estate
Amenities
- Clubhouse
- Game Room
- Community Kitchen
- Community Library
Recreation
- Fitness Center
- Trails
Pet Policy
- Pet Deposit $500
- Breed Restrictions
- Small pets allowed
Map
Source: Unlock MLS (Austin Board of REALTORS®)
MLS Number: 5757355
APN: R457631
- 900 Heritage Oaks Bend
- 4802 Hidden Springs Trail
- 714 Enchanted Rock Trail
- 4604 Sonora Trace
- 806 Boquilla Trail
- 525 Clubhouse Dr
- 201 Skyflower Dr
- 4914 Big Bend Trail
- 209 Skyflower Dr
- 217 Skyflower Dr
- 30 Wildwood Dr Unit 41
- 30 Wildwood Dr Unit 32
- 30 Wildwood Dr Unit 174
- 30 Wildwood Dr Unit 91
- 30 Wildwood Dr Unit 223
- 4921 Big Bend Trail
- 811 River Walk Trail
- 1005 Fort Davis St
- 815 Lost Maples Trail
- 925 Indian Hawthorne Dr Unit GH-39
- 120 Greenside Ln
- 30 Wildwood Dr
- 949 Indian Hawthorne Dr
- 1118 Boxwood Loop
- 409 Bluehaw Dr
- 219 Tascate St
- 226 Sycamore St
- 4405 Woodstock Dr
- 4409 Woodstock Dr
- 1044 Clove Hitch Rd
- 1404 Roaming Oak Bend
- 1029 Clove Hitch Dr
- 468 Sheepshank Dr
- 1224 Half Hitch Trail
- 804 Crown Anchor Bend
- 2001 Limestone Lake Dr
- 121 Vinca Dr
- 1205 Half Hitch Trail
- 4121 Williams Dr
- 700 Hays Hill Dr Unit 1
