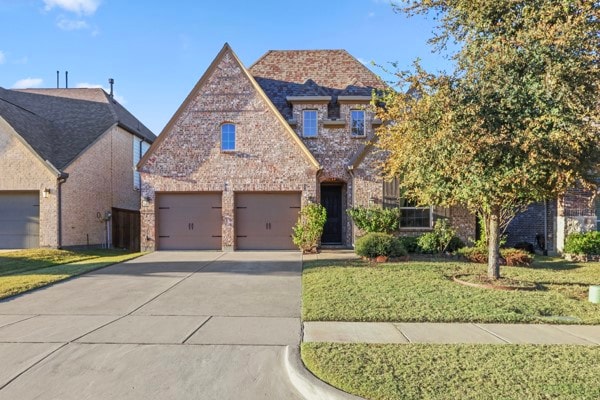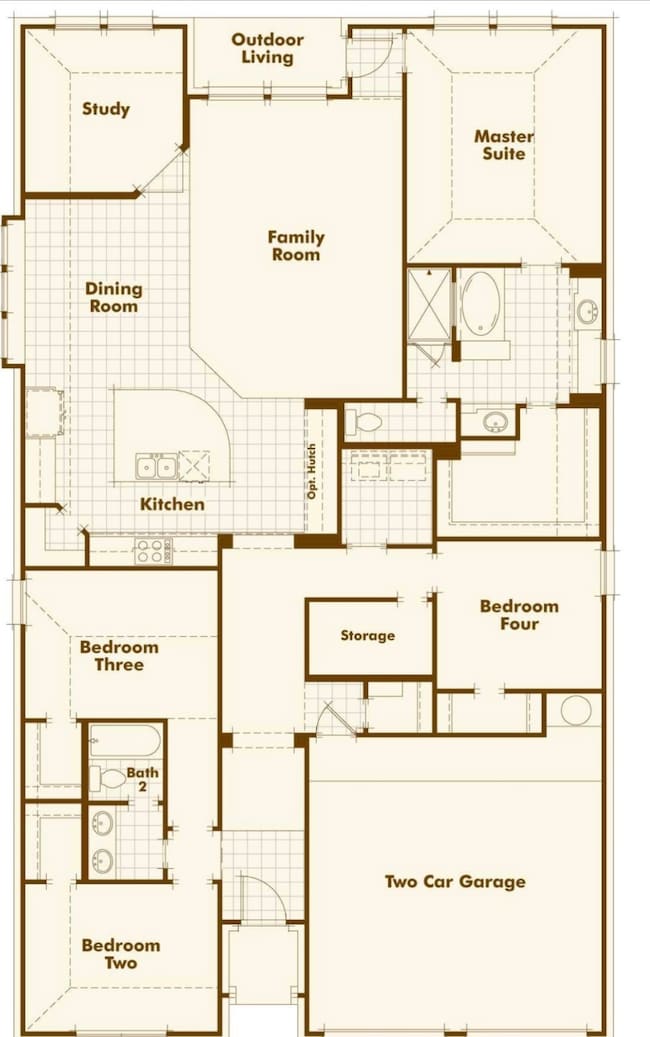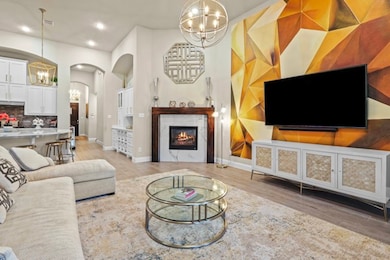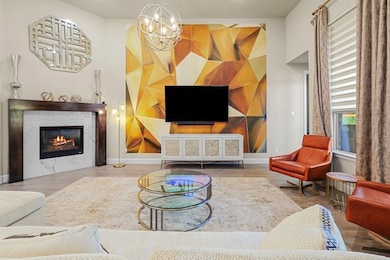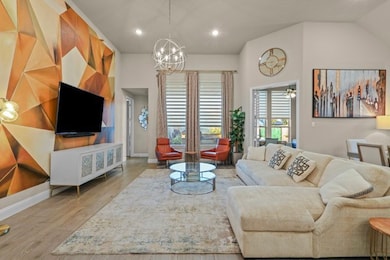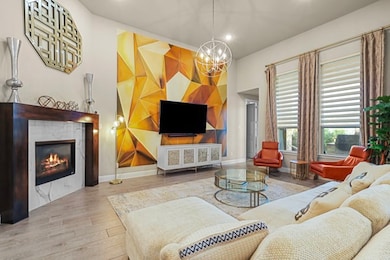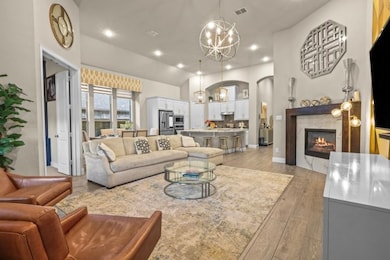909 Hubbard Creek Trail McKinney, TX 75071
North McKinney NeighborhoodEstimated payment $3,777/month
Highlights
- Very Popular Property
- Concierge
- Fitness Center
- Scott Morgan Johnson Middle School Rated A-
- Golf Course Community
- Fishing
About This Home
Built by Highland homes, Welcome to 909 Hubbard Creek Trail where modern comfort meets everyday elegance! This stunning 3-bedroom, 2.5-bathroom home features an open floor plan designed for everyday living and entertaining. Step inside to find modern finishes throughout, complemented by a cozy fireplace that adds warmth and charm to the spacious living area. The gourmet kitchen is a chef’s dream, boasting stainless steel appliances, a gas stove with vent hood, large kitchen island, and a pantry, perfect for all your culinary adventures. Retreat to the private primary suite, complete with a spa-like en suite bathroom featuring dual sinks, a garden tub, separate shower, and a massive walk-in closet with custom built-in shelving. Enjoy outdoor living in the private fenced-in backyard, complete with an outdoor kitchen, ideal for relaxing evenings or weekend BBQs. This community features a clubhouse with a community pool, playground and pickleball courts. This home is also conveniently located near the school! With its stylish design, functional layout, and high-end touches, this home is ready for you to move in and make it your own. Don’t miss your chance to own this beautiful property!
Listing Agent
Exit JRagz Realty Elite Brokerage Phone: 214-394-7208 License #0819269 Listed on: 11/02/2025
Home Details
Home Type
- Single Family
Est. Annual Taxes
- $7,224
Year Built
- Built in 2019
Lot Details
- 6,273 Sq Ft Lot
- Lot Dimensions are 50x125
- Stone Wall
- Front Yard Fenced and Back Yard
- Privacy Fence
- Wood Fence
- Landscaped
- Native Plants
- Sprinkler System
HOA Fees
- $125 Monthly HOA Fees
Parking
- 2 Car Attached Garage
- Front Facing Garage
- Epoxy
- Multiple Garage Doors
- Garage Door Opener
- Driveway
Home Design
- Brick Exterior Construction
- Slab Foundation
- Frame Construction
- Shingle Roof
- Wood Siding
Interior Spaces
- 2,358 Sq Ft Home
- 1-Story Property
- Open Floorplan
- Home Theater Equipment
- Wired For Sound
- Built-In Features
- Dry Bar
- Ceiling Fan
- Chandelier
- Decorative Lighting
- Window Treatments
- Family Room with Fireplace
Kitchen
- Eat-In Kitchen
- Electric Oven
- Built-In Gas Range
- Microwave
- Built-In Refrigerator
- Dishwasher
- Granite Countertops
- Disposal
Flooring
- Carpet
- Ceramic Tile
Bedrooms and Bathrooms
- 4 Bedrooms
- Walk-In Closet
- Double Vanity
- Soaking Tub
Laundry
- Laundry in Utility Room
- Dryer
- Washer
Home Security
- Wireless Security System
- Carbon Monoxide Detectors
Eco-Friendly Details
- ENERGY STAR Qualified Equipment for Heating
Outdoor Features
- Covered Patio or Porch
- Outdoor Kitchen
- Built-In Barbecue
- Rain Gutters
Schools
- Ruth And Harold Frazier Elementary School
- Mckinney North High School
Utilities
- Central Heating and Cooling System
- Underground Utilities
- Tankless Water Heater
- High Speed Internet
- Cable TV Available
Listing and Financial Details
- Legal Lot and Block 3 / F
- Assessor Parcel Number R1142800F00301
Community Details
Overview
- Association fees include all facilities, ground maintenance, maintenance structure
- Ccmc Association
- Trinity Falls Planning Unit 3 Ph 1B Subdivision
Amenities
- Concierge
- Clubhouse
- Community Mailbox
Recreation
- Golf Course Community
- Pickleball Courts
- Community Playground
- Fitness Center
- Community Pool
- Fishing
- Putting Green
- Park
- Trails
Map
Home Values in the Area
Average Home Value in this Area
Tax History
| Year | Tax Paid | Tax Assessment Tax Assessment Total Assessment is a certain percentage of the fair market value that is determined by local assessors to be the total taxable value of land and additions on the property. | Land | Improvement |
|---|---|---|---|---|
| 2025 | $10,089 | $532,831 | $140,000 | $414,065 |
| 2024 | $10,089 | $484,392 | $140,000 | $434,463 |
| 2023 | $10,089 | $440,356 | $130,000 | $403,474 |
| 2022 | $10,271 | $400,324 | $130,000 | $376,238 |
| 2021 | $9,666 | $363,931 | $85,000 | $278,931 |
| 2020 | $9,727 | $348,062 | $85,000 | $263,062 |
| 2019 | $1,228 | $66,300 | $66,300 | $0 |
| 2018 | $473 | $25,000 | $25,000 | $0 |
Property History
| Date | Event | Price | List to Sale | Price per Sq Ft |
|---|---|---|---|---|
| 11/02/2025 11/02/25 | For Sale | $579,900 | -- | $246 / Sq Ft |
Purchase History
| Date | Type | Sale Price | Title Company |
|---|---|---|---|
| Vendors Lien | -- | None Available |
Mortgage History
| Date | Status | Loan Amount | Loan Type |
|---|---|---|---|
| Open | $348,332 | New Conventional |
Source: North Texas Real Estate Information Systems (NTREIS)
MLS Number: 21102214
APN: R-11428-00F-0030-1
- 8516 Backwater Bay Cove
- 8633 White River Trail
- 1009 Queens Lake Trail
- 8800 Brandy Branch Way
- 1020 Saffold Trail
- 8721 Navidad Falls Dr
- 1029 Saffold Trail
- 812 Winter Creek Dr
- 8817 Navidad Falls Dr
- 712 Winter Creek Dr
- 3546W Plan at Trinity Falls - 60'
- 3069W Plan at Trinity Falls - 60'
- 3797W Plan at Trinity Falls - 60'
- 2944W Plan at Trinity Falls - 60'
- 2737W Plan at Trinity Falls - 60'
- 2695W Plan at Trinity Falls - 60'
- 3112W Plan at Trinity Falls - 60'
- 3650W Plan at Trinity Falls - 60'
- 2916W Plan at Trinity Falls - 60'
- 3395W Plan at Trinity Falls - 60'
- 8916 Wild Meadow Rd
- 8609 Autumn Lake Trail
- 8205 San Bernard Trail
- 400 Somerville Dr
- 409 Blue Creek Cove
- 8108 San Bernard Trail
- 401 Blue Creek Cove
- 8033 Pine Island Way
- 610 River Ridge Dr
- 514 River Ridge Dr
- 825 Hidden Eddy Dr
- 7917 Pine Island Way
- 5901 County Road 277
- 8157 Meadow Valley Dr
- 8208 Legacy Trail
- 7901 Weatherford Trace
- 2911 Central Expy
- 230 W Melissa Rd
- 215 Midnight Trail
- 2202 Fairfield Ave
