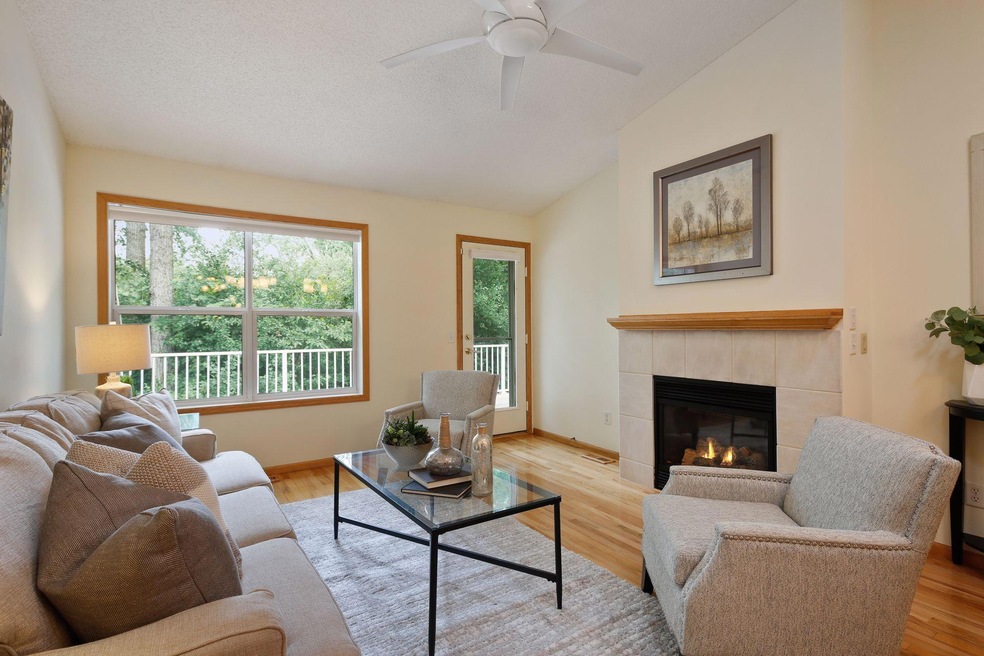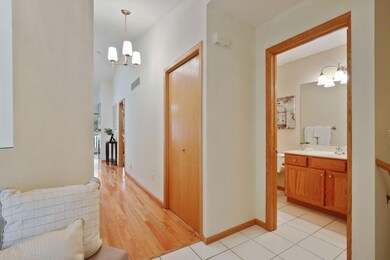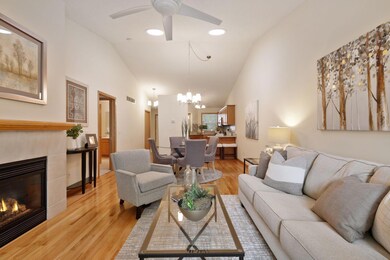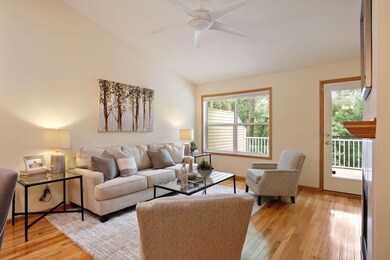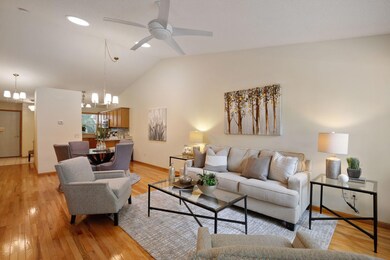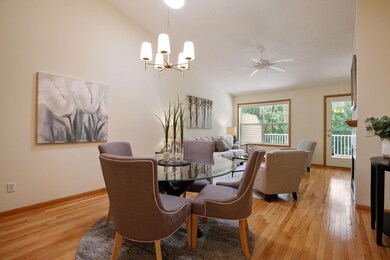
909 Oakwood Heights Cir Unit 3 Saint Paul, MN 55123
Estimated Value: $265,000 - $351,000
Highlights
- Deck
- The kitchen features windows
- Walk-In Closet
- Northview Elementary School Rated A-
- 2 Car Attached Garage
- 2-minute walk to Trapp Farm Park
About This Home
As of July 2022Welcome to comfortable and carefree living in this spacious 3-Bedroom/3-Bath townhome. Surrounded by trees and wildlife, you’ll feel like you are in the north woods, far away from the city. The gracious living/dining room is accented with gleaming hardwood floors, a vaulted ceiling with fan, and a mood-setting gas fireplace. Solar tubes provide additional natural light. Walk-out to entertain on the large deck, screened by trees for privacy. The well-designed kitchen features expanses of granite countertops, stainless steel appliances, and hardwood floors. The spacious owner's suite faces the wooded backyard, and offers a large walk-in closet and a private full bath. There is also a convenient guest half bath on the main level. Travel to the lower level to find a handsome family room with neutral carpet, and ideal place for game night or movie night with friends. Two additional bedrooms are grouped with a ceramic tiled full bath. Find also a laundry and super storage. Attached 2car gar.
Townhouse Details
Home Type
- Townhome
Est. Annual Taxes
- $2,648
Year Built
- Built in 1999
Lot Details
- 0.93
HOA Fees
- $300 Monthly HOA Fees
Parking
- 2 Car Attached Garage
- Garage Door Opener
Interior Spaces
- 1-Story Property
- Family Room
- Living Room with Fireplace
Kitchen
- Range
- Microwave
- Dishwasher
- Disposal
- The kitchen features windows
Bedrooms and Bathrooms
- 3 Bedrooms
- Walk-In Closet
Laundry
- Dryer
- Washer
Finished Basement
- Basement Fills Entire Space Under The House
- Sump Pump
- Drain
- Natural lighting in basement
Additional Features
- Deck
- Forced Air Heating and Cooling System
Community Details
- Association fees include maintenance structure, lawn care, ground maintenance, trash, snow removal
- Wilderness Way Condominiums Association, Phone Number (651) 358-9058
- Oakwood Heights 3Rd Add Subdivision
Listing and Financial Details
- Assessor Parcel Number 105380202003
Ownership History
Purchase Details
Home Financials for this Owner
Home Financials are based on the most recent Mortgage that was taken out on this home.Purchase Details
Home Financials for this Owner
Home Financials are based on the most recent Mortgage that was taken out on this home.Purchase Details
Home Financials for this Owner
Home Financials are based on the most recent Mortgage that was taken out on this home.Purchase Details
Purchase Details
Similar Homes in Saint Paul, MN
Home Values in the Area
Average Home Value in this Area
Purchase History
| Date | Buyer | Sale Price | Title Company |
|---|---|---|---|
| Haugen Martin | $325,000 | -- | |
| Johnson Judy T | $205,000 | Burnet Title | |
| Peterson Susan M | $190,000 | None Available | |
| Klacek Lynn R | $210,000 | -- | |
| Polome Elizabeth | $171,613 | -- |
Mortgage History
| Date | Status | Borrower | Loan Amount |
|---|---|---|---|
| Previous Owner | Johnson Judy T | $164,000 | |
| Previous Owner | Klocek Lynn R | $148,500 |
Property History
| Date | Event | Price | Change | Sq Ft Price |
|---|---|---|---|---|
| 07/15/2022 07/15/22 | Sold | $325,000 | 0.0% | $205 / Sq Ft |
| 07/04/2022 07/04/22 | Pending | -- | -- | -- |
| 06/24/2022 06/24/22 | Off Market | $325,000 | -- | -- |
| 06/10/2022 06/10/22 | For Sale | $325,000 | +71.1% | $205 / Sq Ft |
| 12/28/2012 12/28/12 | Sold | $190,000 | -9.5% | $110 / Sq Ft |
| 11/30/2012 11/30/12 | Pending | -- | -- | -- |
| 10/12/2012 10/12/12 | For Sale | $209,900 | -- | $122 / Sq Ft |
Tax History Compared to Growth
Tax History
| Year | Tax Paid | Tax Assessment Tax Assessment Total Assessment is a certain percentage of the fair market value that is determined by local assessors to be the total taxable value of land and additions on the property. | Land | Improvement |
|---|---|---|---|---|
| 2023 | $2,868 | $304,900 | $67,400 | $237,500 |
| 2022 | $2,648 | $286,700 | $67,300 | $219,400 |
| 2021 | $2,530 | $246,400 | $58,500 | $187,900 |
| 2020 | $2,616 | $231,200 | $55,700 | $175,500 |
| 2019 | $2,273 | $232,400 | $53,100 | $179,300 |
| 2018 | $2,137 | $215,600 | $49,100 | $166,500 |
| 2017 | $2,006 | $198,500 | $44,600 | $153,900 |
| 2016 | $2,054 | $180,400 | $42,500 | $137,900 |
| 2015 | $2,068 | $156,889 | $36,029 | $120,860 |
| 2014 | -- | $166,263 | $34,197 | $132,066 |
| 2013 | -- | $145,662 | $29,862 | $115,800 |
Agents Affiliated with this Home
-
Tom Edelstein

Seller's Agent in 2022
Tom Edelstein
Coldwell Banker Burnet
(651) 695-4300
27 in this area
373 Total Sales
-
Henry Edelstein

Seller Co-Listing Agent in 2022
Henry Edelstein
Coldwell Banker Burnet
(651) 270-1667
38 in this area
430 Total Sales
-
Dena Hodnett

Buyer's Agent in 2022
Dena Hodnett
RE/MAX Results
(612) 730-9616
7 in this area
128 Total Sales
-
C
Seller's Agent in 2012
Cheryl Larson
Coldwell Banker Burnet
-
T
Buyer's Agent in 2012
Thomas Herman
Stanek Realty, Inc.
Map
Source: NorthstarMLS
MLS Number: 6218067
APN: 10-53802-02-003
- 935 Lakewood Hills Rd
- 910 Lakewood Hills Rd
- 4329 Jessica Ct
- 4321 Trenton Trail
- 949 Coneflower Ct
- 841 Curry Trail
- 4202 Valley Forge Place
- 4291 Augusta Ln
- 778 Sunset Dr
- 1114 Tiffany Ct
- 4180 Reading Rd
- 4358 Yorktown Dr
- 790 Summerbrooke Ct
- 4594 Maple Leaf Cir
- 683 Crimson Leaf Trail
- 4191 Summerbrooke Place
- 4577 Oak Chase Way
- 4281 Rosemary Ct
- 4049 Northview Terrace
- 1182 Lexington Ridge Ct
- 903 Oakwood Heights Cir
- 905 Oakwood Heights Cir Unit 5
- 907 Oakwood Heights Cir Unit 4
- 909 Oakwood Heights Cir Unit 3
- 911 Oakwood Heights Cir
- 913 Oakwood Heights Cir Unit 1
- 901 Oakwood Heights Cir
- 901 Oakwood Heights Cir Unit 7
- 907 Park Knoll Dr
- 921 Oakwood Heights Cir
- 921 Oakwood Heights Cir
- 919 Oakwood Heights Cir Unit 4
- 919 Oakwood Heights Cir
- 930 Oakwood Heights Cir Unit 4A4
- 928 Oakwood Heights Cir
- 925 Oakwood Heights Cir
- 923 Oakwood Heights Cir
- 903 Park Knoll Dr
- 926 Oakwood Heights Cir
- 929 929 Oakwood Heights-Circle-
