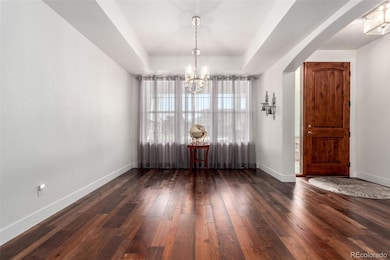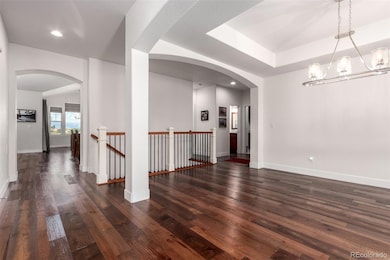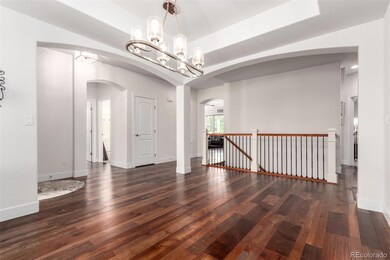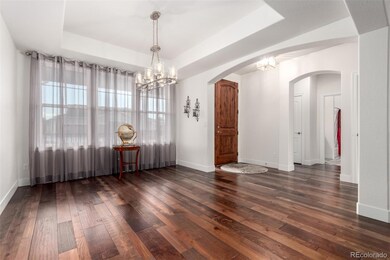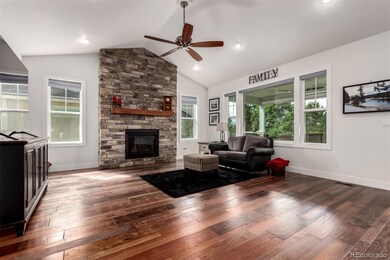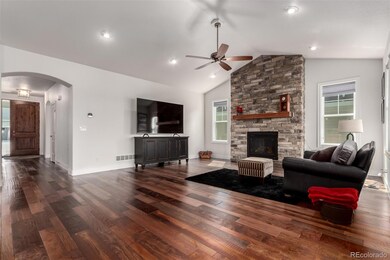909 Signal Ct Timnath, CO 80547
Estimated payment $6,361/month
Highlights
- Open Floorplan
- Deck
- Vaulted Ceiling
- Mountain View
- Family Room with Fireplace
- Wood Flooring
About This Home
This stunning 4 bed, 4 bath home has it all—engineered wood floors, new carpet, a fully finished walkout basement, and a spacious 3-car garage. Enjoy a gourmet kitchen with granite counters, stainless appliances, and a pot filler, plus a luxurious 5-piece primary suite with walk-in closet. Professionally landscaped with mountain views and just a short walk to the neighborhood park. Move-in ready and loaded with upgrades—don’t miss it!
Listing Agent
Great Way RE Exclusive Properties Brokerage Email: luke@greatwayrealestate.com,303-830-3933 License #40021526 Listed on: 08/08/2025
Home Details
Home Type
- Single Family
Est. Annual Taxes
- $9,814
Year Built
- Built in 2018
Lot Details
- 10,325 Sq Ft Lot
- Private Yard
- Garden
HOA Fees
- $25 Monthly HOA Fees
Parking
- 3 Car Attached Garage
Home Design
- Slab Foundation
- Frame Construction
- Composition Roof
Interior Spaces
- 1-Story Property
- Open Floorplan
- Central Vacuum
- Built-In Features
- Vaulted Ceiling
- Ceiling Fan
- Double Pane Windows
- Family Room with Fireplace
- Great Room
- Living Room
- Dining Room
- Mountain Views
- Carbon Monoxide Detectors
Kitchen
- Eat-In Kitchen
- Double Oven
- Cooktop with Range Hood
- Microwave
- Dishwasher
- Kitchen Island
- Granite Countertops
- Disposal
Flooring
- Wood
- Laminate
- Tile
Bedrooms and Bathrooms
- 4 Bedrooms | 3 Main Level Bedrooms
- Walk-In Closet
Finished Basement
- Walk-Out Basement
- Basement Fills Entire Space Under The House
- 1 Bedroom in Basement
- Basement Window Egress
Outdoor Features
- Deck
- Covered Patio or Porch
Schools
- Timnath Elementary School
- Preston Middle School
- Fossil Ridge High School
Utilities
- Forced Air Heating and Cooling System
- Baseboard Heating
Listing and Financial Details
- Exclusions: Washer/dryer personal property
- Assessor Parcel Number R1643943
Community Details
Overview
- Serratoga Association, Phone Number (970) 123-1234
- Serratoga Falls Subdivision
Recreation
- Park
- Trails
Map
Home Values in the Area
Average Home Value in this Area
Tax History
| Year | Tax Paid | Tax Assessment Tax Assessment Total Assessment is a certain percentage of the fair market value that is determined by local assessors to be the total taxable value of land and additions on the property. | Land | Improvement |
|---|---|---|---|---|
| 2025 | $9,814 | $62,638 | $12,395 | $50,243 |
| 2024 | $9,545 | $62,638 | $12,395 | $50,243 |
| 2022 | $7,659 | $48,296 | $9,348 | $38,948 |
| 2021 | $7,748 | $49,686 | $9,617 | $40,069 |
| 2020 | $7,289 | $46,497 | $9,081 | $37,416 |
| 2019 | $7,309 | $46,497 | $9,081 | $37,416 |
| 2018 | $1,524 | $10,034 | $10,034 | $0 |
| 2017 | $1,521 | $10,034 | $10,034 | $0 |
| 2016 | $2,856 | $19,198 | $19,198 | $0 |
| 2015 | $2,845 | $19,200 | $19,200 | $0 |
| 2014 | $781 | $5,250 | $5,250 | $0 |
Property History
| Date | Event | Price | List to Sale | Price per Sq Ft | Prior Sale |
|---|---|---|---|---|---|
| 10/14/2025 10/14/25 | Price Changed | $1,049,000 | -2.4% | $238 / Sq Ft | |
| 08/08/2025 08/08/25 | For Sale | $1,075,000 | +52.2% | $244 / Sq Ft | |
| 03/05/2019 03/05/19 | Off Market | $706,400 | -- | -- | |
| 01/28/2019 01/28/19 | Off Market | $122,500 | -- | -- | |
| 11/09/2018 11/09/18 | Sold | $706,400 | 0.0% | $154 / Sq Ft | View Prior Sale |
| 11/01/2018 11/01/18 | Pending | -- | -- | -- | |
| 11/01/2018 11/01/18 | For Sale | $706,400 | +476.7% | $154 / Sq Ft | |
| 04/16/2018 04/16/18 | Sold | $122,500 | 0.0% | $23 / Sq Ft | View Prior Sale |
| 03/19/2018 03/19/18 | For Sale | $122,500 | -- | $23 / Sq Ft |
Purchase History
| Date | Type | Sale Price | Title Company |
|---|---|---|---|
| Interfamily Deed Transfer | -- | None Available | |
| Special Warranty Deed | $122,500 | None Available |
Source: REcolorado®
MLS Number: 3905006
APN: 87142-09-005
- 984 Hawkshead St
- 973 Skipping Stone Ct
- 1035 Waterfall St
- 724 San Felipe Dr
- 4815 Brumby Ln
- 4803 Withers Dr
- 5224 E Highway 14
- 4753 Brenton Dr
- 417 Orilla Del Lago
- 4824 Springer Dr
- 4646 Withers Dr
- 5513 E Highway 14
- 4650 Brenton Dr
- 4632 Brenton Dr
- 4615 Kitchell Way
- 5460 Homeward Dr
- 5510 Homeward Dr
- 5461 Homeward Dr
- 870 Pleasure Dr
- 846 Pleasure Dr Unit 113
- 972 Hawkshead St
- 5383 Homeward Dr
- 813 Sherry Dr
- 808 Horizon Ave
- 804 Horizon Ave
- 721 Waterglen Dr
- 180 N Aria Way
- 3260 Crusader St
- 3757 Celtic Ln
- 2920 Barnstormer St
- 2814 Barnstormer St
- 2720 Barnstormer St
- 2935 Denver Dr
- 2274 Yearling Dr
- 2214 Lager St
- 820 Merganser Dr
- 2103 Mackinac St
- 2821 Willow Tree Ln Unit F
- 2802 Kansas Dr
- 2750 Illinois Dr Unit 101

