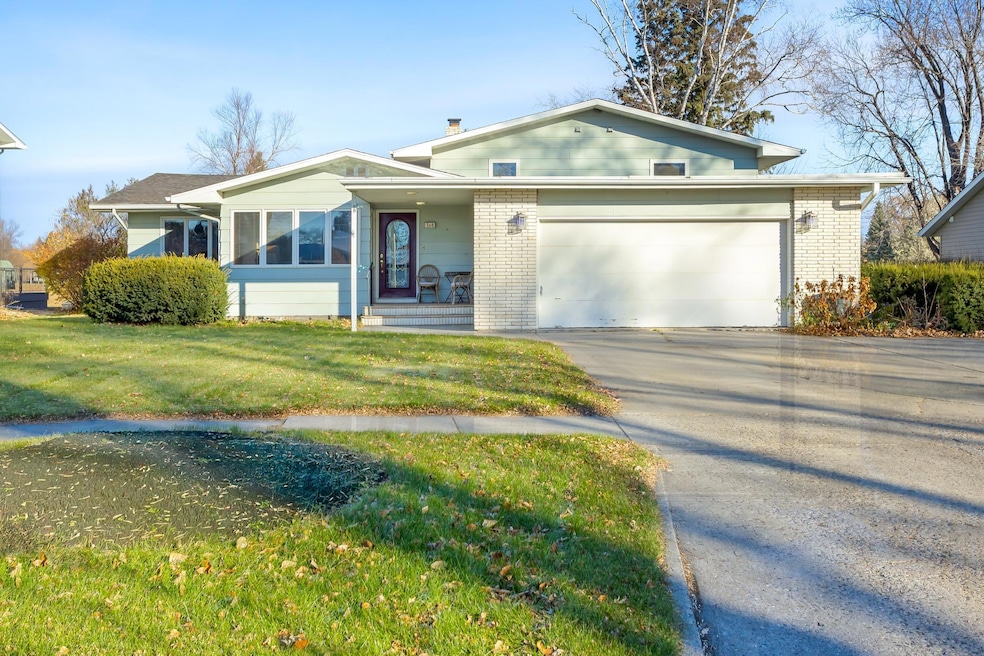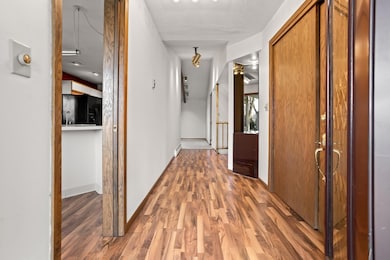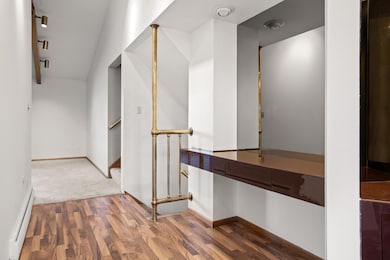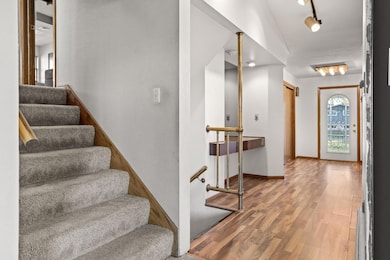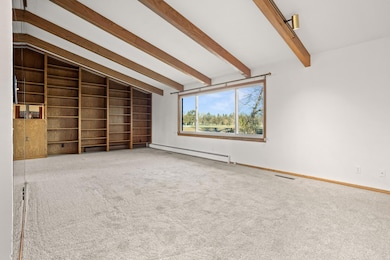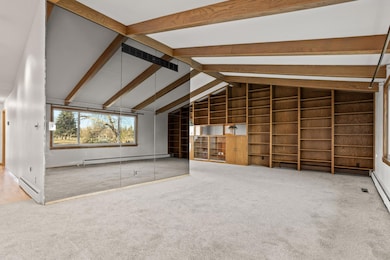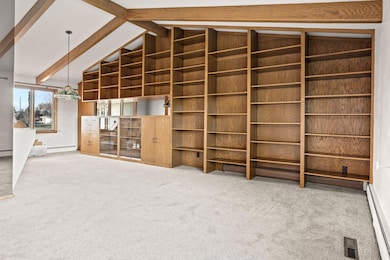909 Southwood Dr S Fargo, ND 58103
Lincoln NeighborhoodEstimated payment $2,778/month
Highlights
- On Golf Course
- No HOA
- Patio
- Mud Room
- 2 Car Attached Garage
- Living Room
About This Home
Welcome to a one-of-a-kind home in a truly one-of-a-kind location—nestled along Hole 5 of the Fargo Country Club and designed to maximize both character and views. This 4-level split offers unique features, spacious living, and large windows that frame the beauty of the golf course year-round.
Step into the main level, where high ceilings, a beamed living room, and an abundance of built-in cabinetry create a warm, inviting atmosphere. Upstairs, the primary suite overlooks the greens for a serene start and finish to your day. A second bedroom and two bathrooms complete this level, providing flexible living options. The lower level features a third bedroom, an additional bathroom, and a comfortable family room with a fireplace and walkout to the backyard—perfect for enjoying the outdoor setting. The basement adds even more usable space with a second family room, plus laundry, utilities, and ample storage. With 3 bedrooms, 3 bathrooms, and a 2-stall attached garage, this home blends thoughtful design with an unbeatable setting. Homes like this—both distinctive in style and ideally situated—are rare finds. Schedule a showing today!
Home Details
Home Type
- Single Family
Est. Annual Taxes
- $2,594
Year Built
- Built in 1963
Lot Details
- 10,629 Sq Ft Lot
- Lot Dimensions are 80x143
- On Golf Course
- Property is Fully Fenced
- Chain Link Fence
Parking
- 2 Car Attached Garage
Home Design
- Split Level Home
Interior Spaces
- Mud Room
- Family Room with Fireplace
- Living Room
- Dining Room
- Storage Room
- Utility Room
- Finished Basement
- Walk-Out Basement
Kitchen
- Built-In Oven
- Cooktop
- Dishwasher
- Disposal
Bedrooms and Bathrooms
- 3 Bedrooms
- 3 Bathrooms
Laundry
- Laundry Room
- Dryer
- Washer
Outdoor Features
- Patio
Utilities
- Central Air
- Hot Water Heating System
- Boiler Heating System
Community Details
- No Home Owners Association
- Southwood Subdivision
Listing and Financial Details
- Assessor Parcel Number 01286000550000
Map
Home Values in the Area
Average Home Value in this Area
Tax History
| Year | Tax Paid | Tax Assessment Tax Assessment Total Assessment is a certain percentage of the fair market value that is determined by local assessors to be the total taxable value of land and additions on the property. | Land | Improvement |
|---|---|---|---|---|
| 2024 | $2,763 | $165,300 | $50,150 | $115,150 |
| 2023 | $4,581 | $165,300 | $50,150 | $115,150 |
| 2022 | $4,246 | $150,250 | $50,150 | $100,100 |
| 2021 | $3,693 | $132,300 | $50,250 | $82,050 |
| 2020 | $3,647 | $132,300 | $50,250 | $82,050 |
| 2019 | $3,500 | $132,300 | $31,650 | $100,650 |
| 2018 | $3,455 | $132,300 | $31,650 | $100,650 |
| 2017 | $3,256 | $126,000 | $31,650 | $94,350 |
| 2016 | $2,901 | $122,350 | $31,650 | $90,700 |
| 2015 | $2,721 | $107,550 | $19,550 | $88,000 |
| 2014 | $2,659 | $102,450 | $19,550 | $82,900 |
| 2013 | $2,661 | $102,450 | $19,550 | $82,900 |
Property History
| Date | Event | Price | List to Sale | Price per Sq Ft |
|---|---|---|---|---|
| 11/24/2025 11/24/25 | For Sale | $485,000 | -- | $202 / Sq Ft |
Source: NorthstarMLS
MLS Number: 6818949
APN: 01-2860-00550-000
- 2825 11th St S
- 2517 W Country Club Dr S Unit 10
- 3200 11th St S Unit 103
- 2650 15th St S Unit 203
- 26 40th Avenue Oak Cir S
- 2309 9th St S
- 2304 37th Ave S
- 2316 37th Ave S
- 2309 37th Ave S
- 4213 S Rivershore Dr
- 3901 S Rivershore Dr
- 106 37th Ave S
- 10 40th Ave S
- 3520 10th St S
- 1405 25th Ave S Unit A201
- 2440 15th St S Unit B14
- 1172 Eagle Park Dr S
- 1517 34 1 2 Ave S
- 3924 3rd St S
- 1543 25th Ave S
- 120 University Dr S Unit 1
- 2728-2924 15th Ave S
- 2602-2620 14th St S
- 2641 15th St S
- 2540 14th St S
- 3193 17th St S
- 3315 17th St S
- 1825 14th St S
- 600 30th Ave S
- 1920 21st Ave S
- 800-810 41st Ave S
- 1621 University Dr S
- 2333 S 20 1 2 Ave
- 900 44th Ave S
- 1002 Belsly Blvd
- 900 30th Ave S
- 1101 Belsly Blvd
- 804-820 24th Ave S
- 3301 14th St S
- 1102 28th Ave S
