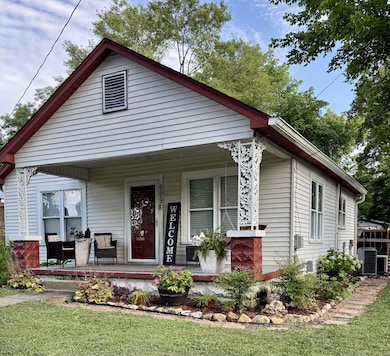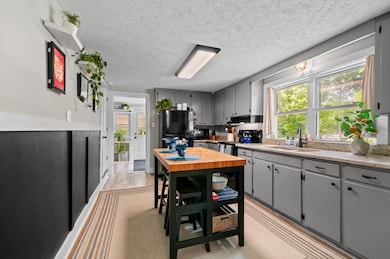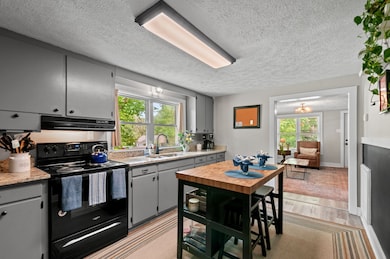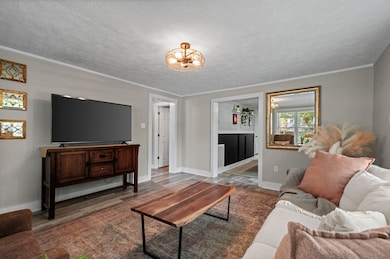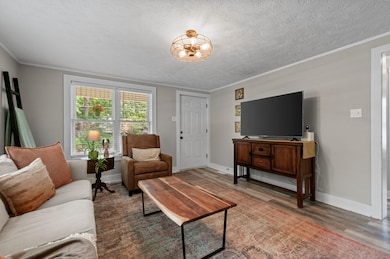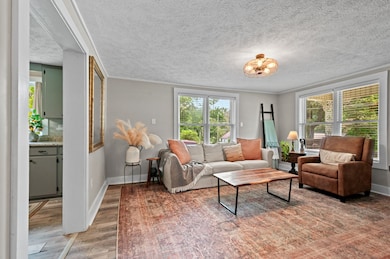
909 W 1st St Dickson, TN 37055
Estimated payment $1,930/month
Highlights
- No HOA
- Cooling Available
- Central Heating
- Cottage
- Patio
- Ceiling Fan
About This Home
Charming and stylish, this 3-bedroom, 2-bath home offers comfortable living with thoughtful details throughout. Downstairs you’ll find two spacious bedrooms and two full bathrooms, while the oversized upstairs room—currently used as the primary suite—offers flexible space for your needs. The kitchen features granite countertops and on-trend paint colors that create a fresh, inviting atmosphere. A mud room and utility area by the back door make it easy to come in from enjoying the fenced-in backyard. The living room is full of natural light, perfect for relaxing or entertaining. At only 0.5 of a mile, this home is ideally located just minutes from Henslee Park’s splash pad, playground, and walking trails, and only a few minutes to downtown Dickson with its popular local restaurants and boutique shopping. This home blends convenience, comfort, and charm—don’t miss it! Seller is motivated and will consider all offers.
Listing Agent
Parker Peery Properties Brokerage Phone: 6158127103 License #329617 Listed on: 06/30/2025
Home Details
Home Type
- Single Family
Est. Annual Taxes
- $896
Year Built
- Built in 1945
Lot Details
- 6,098 Sq Ft Lot
- Lot Dimensions are 50x125
- Back Yard Fenced
- Level Lot
Home Design
- Cottage
- Shingle Roof
- Vinyl Siding
Interior Spaces
- 1,510 Sq Ft Home
- Property has 2 Levels
- Ceiling Fan
- Laminate Flooring
- Crawl Space
- Fire and Smoke Detector
- Oven or Range
Bedrooms and Bathrooms
- 3 Bedrooms | 2 Main Level Bedrooms
- 2 Full Bathrooms
Parking
- 1 Parking Space
- 1 Carport Space
- Driveway
Outdoor Features
- Patio
Schools
- Dickson Elementary School
- Dickson Middle School
- Dickson County High School
Utilities
- Cooling Available
- Central Heating
Community Details
- No Home Owners Association
- Dickson L & I Subdivision
Listing and Financial Details
- Assessor Parcel Number 103J E 02400 000
Map
Home Values in the Area
Average Home Value in this Area
Tax History
| Year | Tax Paid | Tax Assessment Tax Assessment Total Assessment is a certain percentage of the fair market value that is determined by local assessors to be the total taxable value of land and additions on the property. | Land | Improvement |
|---|---|---|---|---|
| 2024 | $738 | $37,325 | $11,125 | $26,200 |
| 2023 | $738 | $23,600 | $3,550 | $20,050 |
| 2022 | $738 | $23,600 | $3,550 | $20,050 |
| 2021 | $738 | $23,600 | $3,550 | $20,050 |
| 2020 | $738 | $23,600 | $3,550 | $20,050 |
| 2019 | $738 | $23,600 | $3,550 | $20,050 |
| 2018 | $515 | $14,100 | $2,000 | $12,100 |
| 2017 | $515 | $14,100 | $2,000 | $12,100 |
| 2016 | $515 | $14,100 | $2,000 | $12,100 |
| 2015 | $469 | $12,100 | $2,000 | $10,100 |
| 2014 | $469 | $12,100 | $2,000 | $10,100 |
Property History
| Date | Event | Price | Change | Sq Ft Price |
|---|---|---|---|---|
| 07/06/2025 07/06/25 | Price Changed | $334,900 | -2.9% | $222 / Sq Ft |
| 06/30/2025 06/30/25 | For Sale | $345,000 | +53.3% | $228 / Sq Ft |
| 11/22/2021 11/22/21 | Sold | $225,000 | 0.0% | $126 / Sq Ft |
| 10/13/2021 10/13/21 | Pending | -- | -- | -- |
| 08/30/2021 08/30/21 | For Sale | $225,000 | -- | $126 / Sq Ft |
Purchase History
| Date | Type | Sale Price | Title Company |
|---|---|---|---|
| Warranty Deed | $225,000 | Bankers T&E Dickson Llc | |
| Deed | -- | -- |
Mortgage History
| Date | Status | Loan Amount | Loan Type |
|---|---|---|---|
| Open | $218,250 | New Conventional |
Similar Homes in Dickson, TN
Source: Realtracs
MLS Number: 2925709
APN: 103J-E-024.00
- 210 Hardin Ave
- 0 Hardin Ave
- 300 Hardin Ave
- 106 Laurel Ave
- 0 W First St
- 0 W Walnut St
- 513 Country Club Dr
- 119 Oak Dr
- 108 Birdie Ct
- 414 W College St
- 201 Birdie Ct
- 111 Brannon Cir
- 303 Furnace Hollow Rd
- 0 White Oak Dr
- 116 N Mulberry St Red Cap Flats
- 0 Rocky Dr Unit RTC2761527
- 107 Ironhorse Way
- 105 Ironhorse Way
- 115 Ironhorse Way
- 113 Ironhorse Way
- 305 Masters Way
- 301 Madison Ridge Blvd
- 512 N Main St Unit A
- 500 Dull St
- 301 Spring St
- 405 Spring St
- 150 Autumn Way
- 512 Poplar Bend Dr
- 110 Archway Cir
- 100 Remington
- 150 E Forest Park Dr
- 393 Loggins Rd
- 501 Whirlaway Ct
- 202 Wyburn Place
- 1037 Hogan Rd
- 100 Henry Dr Unit 805
- 100 Henry Dr Unit 513
- 100 Henry Dr Unit 605
- 100 Henry Dr Unit 811
- 100 Henry Dr Unit 609

