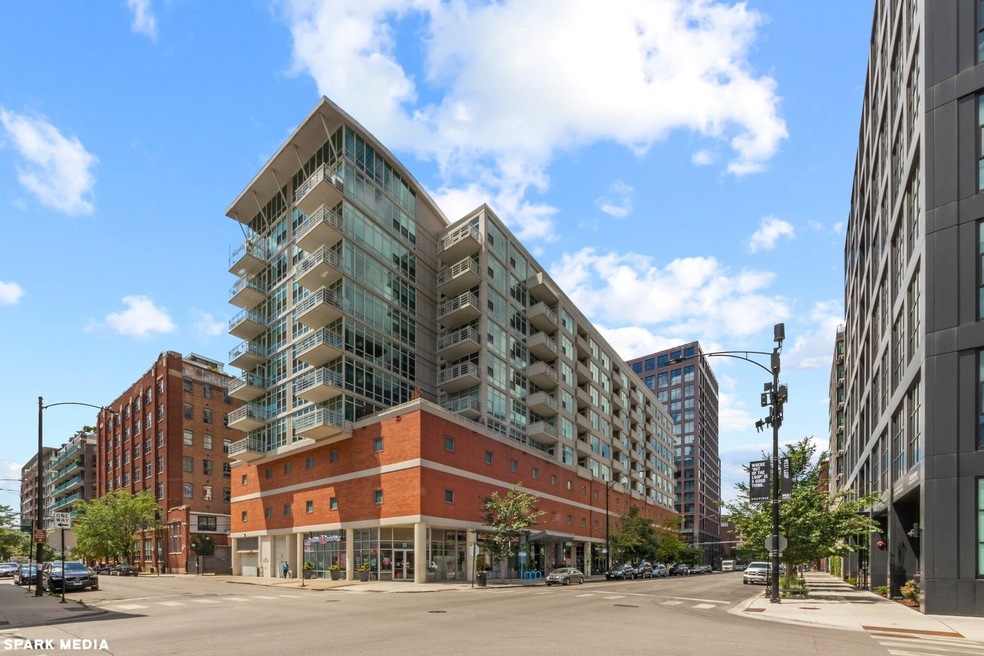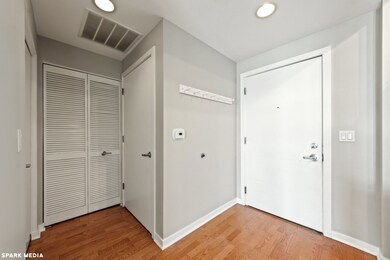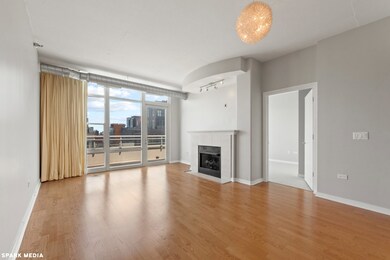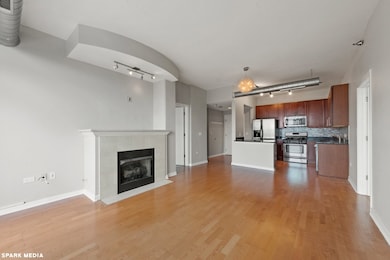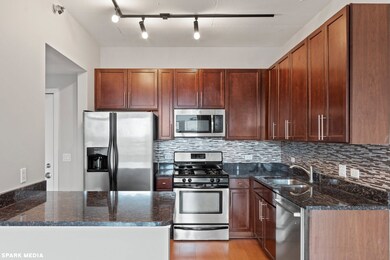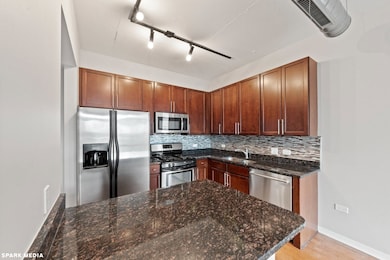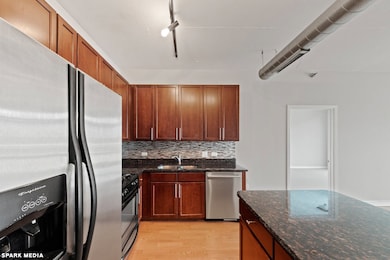909 West Washington Condos 909 W Washington Blvd Unit 1008 Chicago, IL 60607
West Loop NeighborhoodHighlights
- Doorman
- Fitness Center
- Lock-and-Leave Community
- Skinner Elementary School Rated A-
- Open Floorplan
- 4-minute walk to Mary Bartelme Park
About This Home
Awesome 1,100 sq ft penthouse split 2 bed / 2 bath loft-style condo with floor-to-ceiling windows and a 38 foot long terrace that runs the width of the unit, providing gorgeous views. Combo LR/DR with gas fireplace. Open kit with SS appliances & granite breakfast bar. Upgraded baths with double sink vanity in master bath. Master bedroom with walk-in closet with organized Elfa shelving. Popular West Loop building with exercise room, sundeck, and tall storage space. Small pets considered by owner approval. Parking additional 250.
Condo Details
Home Type
- Condominium
Est. Annual Taxes
- $9,144
Year Built
- Built in 2006
Parking
- 1 Car Garage
Home Design
- Brick Exterior Construction
Interior Spaces
- 1,100 Sq Ft Home
- Open Floorplan
- Gas Log Fireplace
- Entrance Foyer
- Family Room
- Living Room with Fireplace
- Combination Dining and Living Room
- Storage
- Intercom
Kitchen
- Range
- Microwave
- Dishwasher
- Stainless Steel Appliances
- Granite Countertops
Flooring
- Wood
- Carpet
- Laminate
Bedrooms and Bathrooms
- 2 Bedrooms
- 2 Potential Bedrooms
- Walk-In Closet
- 2 Full Bathrooms
- Dual Sinks
- Soaking Tub
Laundry
- Laundry Room
- Dryer
- Washer
Outdoor Features
- Terrace
Schools
- Skinner Elementary School
Utilities
- Forced Air Heating and Cooling System
- Heating System Uses Natural Gas
- Lake Michigan Water
Listing and Financial Details
- Property Available on 5/28/25
- Rent includes gas, heat, water, doorman, storage lockers
Community Details
Overview
- 108 Units
- M. Guzman Association, Phone Number (773) 989-8000
- High-Rise Condominium
- Property managed by Realty Mortgage Co
- Lock-and-Leave Community
- 10-Story Property
Amenities
- Doorman
- Sundeck
- Elevator
Recreation
Pet Policy
- Pets up to 35 lbs
- Limit on the number of pets
- Pet Size Limit
- Dogs and Cats Allowed
Security
- Resident Manager or Management On Site
- Fire Sprinkler System
Map
About 909 West Washington Condos
Source: Midwest Real Estate Data (MRED)
MLS Number: 12368520
APN: 17-08-448-012-1102
- 900 W Washington Blvd Unit 402
- 110 N Peoria St Unit 205
- 909 W Washington Blvd Unit 707
- 14 N Peoria St Unit 3E
- 14 N Peoria St Unit 6H-7H
- 39 N Morgan St Unit 2
- 910 W Madison St Unit 501
- 29 N Morgan St Unit PH
- 817 W Washington Blvd Unit 503
- 817 W Washington Blvd Unit 507
- 23 N Green St Unit 206
- 901 W Madison St Unit 1002
- 901 W Madison St Unit 901
- 901 W Madison St Unit 1003
- 1000 W Washington Blvd Unit 320
- 1000 W Washington Blvd Unit 536
- 1000 W Washington Blvd Unit 242
- 1000 W Washington Blvd Unit 127
- 1000 W Washington Blvd Unit 342
- 1000 W Washington Blvd Unit 446
