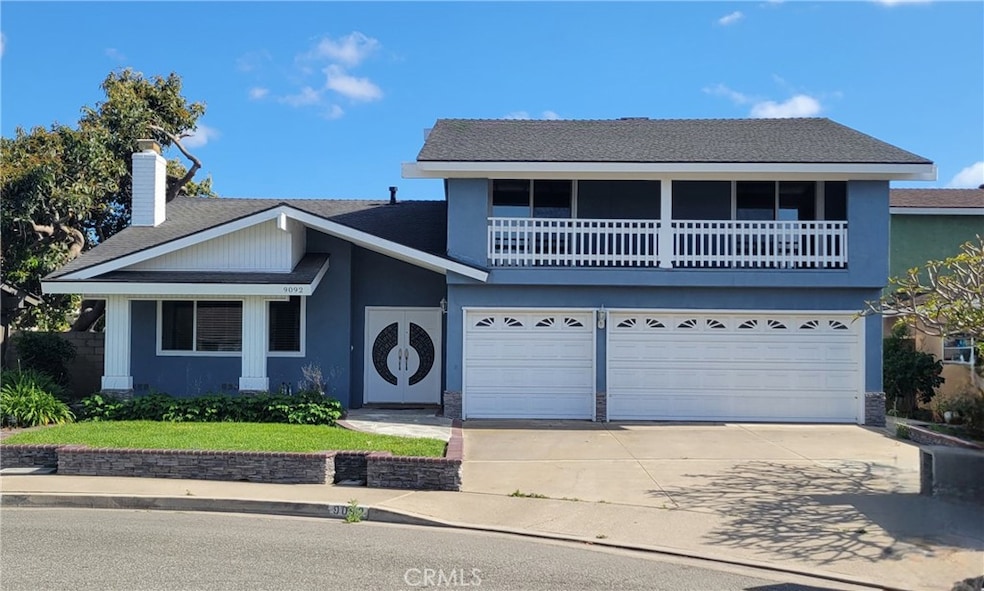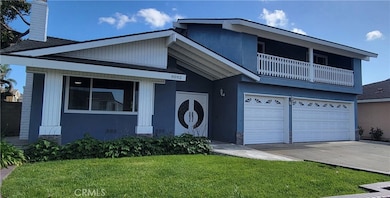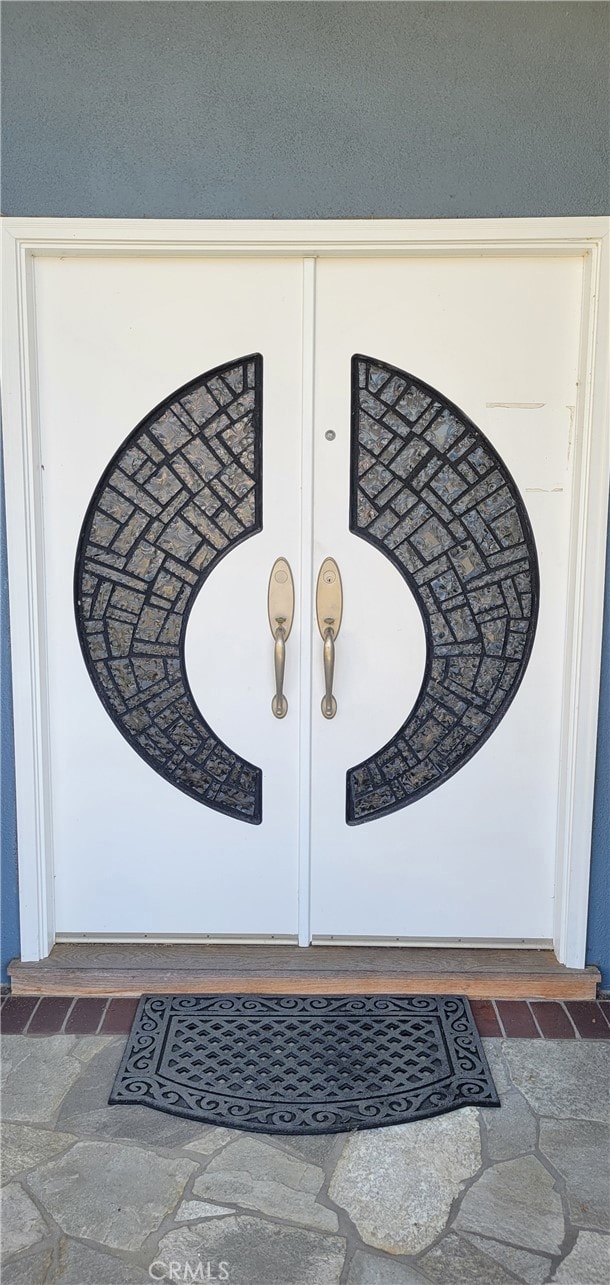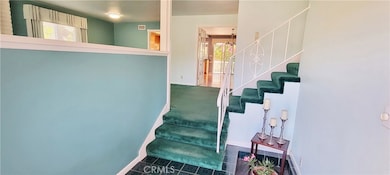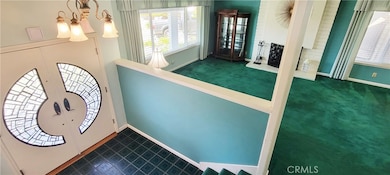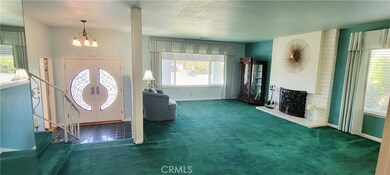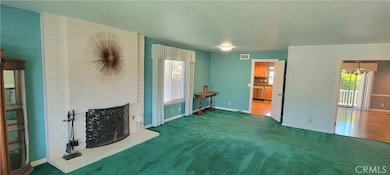
9092 La Linda Ave Fountain Valley, CA 92708
Highlights
- Popular Property
- Primary Bedroom Suite
- Cathedral Ceiling
- Tamura (Hisamatsu) Elementary School Rated A
- Updated Kitchen
- Wood Flooring
About This Home
As of June 2025This home is located at 9092 La Linda Ave, Fountain Valley, CA 92708 and is currently priced at $1,360,000, approximately $595 per square foot. This property was built in 1968. 9092 La Linda Ave is a home located in Orange County with nearby schools including Tamura (Hisamatsu) Elementary School, Fulton (Harry C.) Middle School, and Fountain Valley High School.
Last Agent to Sell the Property
California Life Realty Brokerage Phone: 808-345-9820 License #02227946 Listed on: 05/15/2025
Home Details
Home Type
- Single Family
Est. Annual Taxes
- $3,646
Year Built
- Built in 1968
Lot Details
- 6,285 Sq Ft Lot
- Cul-De-Sac
- Sprinkler System
- Private Yard
- Lawn
Parking
- 2.5 Car Attached Garage
- Parking Available
- Garage Door Opener
Interior Spaces
- 2,284 Sq Ft Home
- 2-Story Property
- Cathedral Ceiling
- Ceiling Fan
- Skylights
- Living Room with Fireplace
- Dining Room
- Bonus Room
Kitchen
- Updated Kitchen
- Gas Cooktop
- <<microwave>>
- Dishwasher
- Kitchen Island
- Quartz Countertops
- Disposal
Flooring
- Wood
- Carpet
Bedrooms and Bathrooms
- 4 Bedrooms | 1 Primary Bedroom on Main
- Primary Bedroom Suite
- Walk-In Closet
- Bathroom on Main Level
- Walk-in Shower
Laundry
- Laundry Room
- Laundry in Garage
- Dryer
- Washer
Utilities
- Central Heating and Cooling System
- Natural Gas Connected
- Electric Water Heater
- Cable TV Available
Community Details
- No Home Owners Association
- La Linda Subdivision
Listing and Financial Details
- Tax Lot 13
- Tax Tract Number 6297
- Assessor Parcel Number 16702113
Ownership History
Purchase Details
Home Financials for this Owner
Home Financials are based on the most recent Mortgage that was taken out on this home.Purchase Details
Home Financials for this Owner
Home Financials are based on the most recent Mortgage that was taken out on this home.Purchase Details
Purchase Details
Home Financials for this Owner
Home Financials are based on the most recent Mortgage that was taken out on this home.Purchase Details
Home Financials for this Owner
Home Financials are based on the most recent Mortgage that was taken out on this home.Purchase Details
Similar Homes in Fountain Valley, CA
Home Values in the Area
Average Home Value in this Area
Purchase History
| Date | Type | Sale Price | Title Company |
|---|---|---|---|
| Deed | -- | Upward Title Company | |
| Grant Deed | $1,360,000 | Upward Title Company | |
| Interfamily Deed Transfer | -- | None Available | |
| Interfamily Deed Transfer | -- | Lawyers Title Company | |
| Interfamily Deed Transfer | -- | North American Title Co | |
| Interfamily Deed Transfer | -- | North American Title Co | |
| Interfamily Deed Transfer | -- | North American Title Co | |
| Interfamily Deed Transfer | -- | -- |
Mortgage History
| Date | Status | Loan Amount | Loan Type |
|---|---|---|---|
| Open | $1,088,000 | New Conventional | |
| Previous Owner | $176,200 | Unknown | |
| Previous Owner | $100,000 | Credit Line Revolving | |
| Previous Owner | $180,000 | Unknown | |
| Previous Owner | $180,000 | Unknown | |
| Previous Owner | $173,000 | No Value Available | |
| Previous Owner | $159,500 | No Value Available |
Property History
| Date | Event | Price | Change | Sq Ft Price |
|---|---|---|---|---|
| 07/10/2025 07/10/25 | For Sale | $1,589,000 | +16.8% | $696 / Sq Ft |
| 06/06/2025 06/06/25 | Sold | $1,360,000 | -2.5% | $595 / Sq Ft |
| 05/22/2025 05/22/25 | Pending | -- | -- | -- |
| 05/15/2025 05/15/25 | For Sale | $1,395,000 | -- | $611 / Sq Ft |
Tax History Compared to Growth
Tax History
| Year | Tax Paid | Tax Assessment Tax Assessment Total Assessment is a certain percentage of the fair market value that is determined by local assessors to be the total taxable value of land and additions on the property. | Land | Improvement |
|---|---|---|---|---|
| 2024 | $3,646 | $308,934 | $146,017 | $162,917 |
| 2023 | $3,557 | $302,877 | $143,154 | $159,723 |
| 2022 | $3,501 | $296,939 | $140,347 | $156,592 |
| 2021 | $3,434 | $291,117 | $137,595 | $153,522 |
| 2020 | $3,412 | $288,132 | $136,184 | $151,948 |
| 2019 | $3,345 | $282,483 | $133,514 | $148,969 |
| 2018 | $3,281 | $276,945 | $130,896 | $146,049 |
| 2017 | $3,228 | $271,515 | $128,329 | $143,186 |
| 2016 | $3,093 | $266,192 | $125,813 | $140,379 |
| 2015 | $3,045 | $262,194 | $123,923 | $138,271 |
| 2014 | $2,984 | $257,058 | $121,495 | $135,563 |
Agents Affiliated with this Home
-
Lily Campbell

Seller's Agent in 2025
Lily Campbell
First Team Real Estate
(714) 717-5095
321 in this area
717 Total Sales
-
Shannon Underwood
S
Seller's Agent in 2025
Shannon Underwood
California Life Realty
(808) 345-9820
1 in this area
22 Total Sales
Map
Source: California Regional Multiple Listing Service (CRMLS)
MLS Number: OC25108665
APN: 167-021-13
- 9168 El Azul Cir
- 17805 Winterberry St
- 17819 Bay St
- 8913 La Dona Ct
- 17698 Locust St
- 17936 Santa Olivia St
- 9452 El Valle Ave
- 9416 La Luna Ave
- 17550 Chestnut St
- 17475 Santa Lucia St
- 139 Laburnum Ln
- 17290 Ash St
- 110 Pigeon Ln
- 202 Pigeon Ln
- 112 Parrot Ln
- 110 Sumac Ln
- 17174 Santa Madrina St
- 120 Laburnam Ln
- 126 Pecan Ln
- 17148 Santa Catherine St
