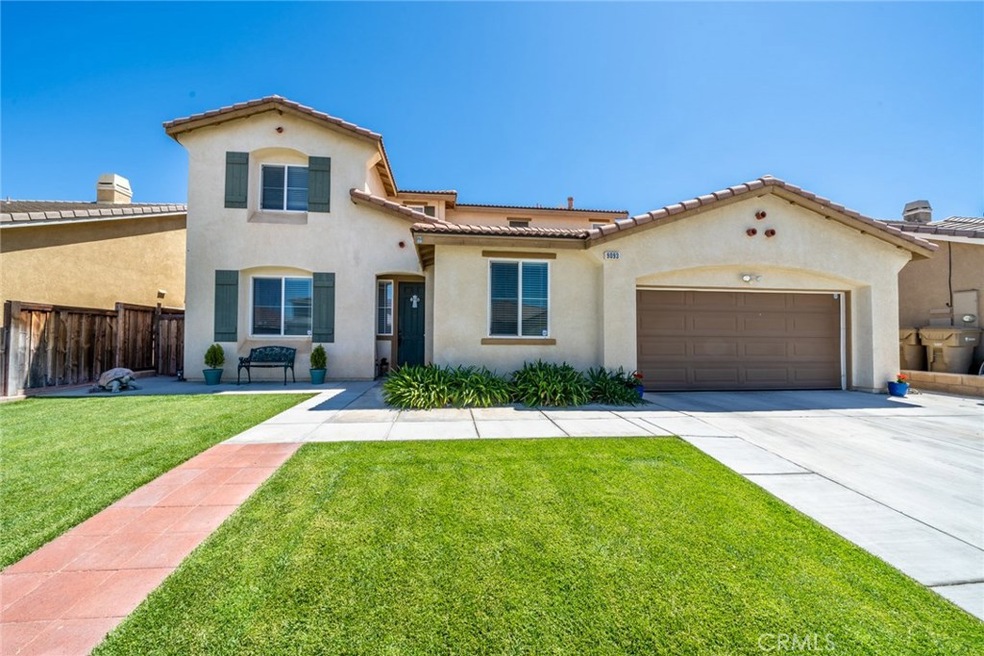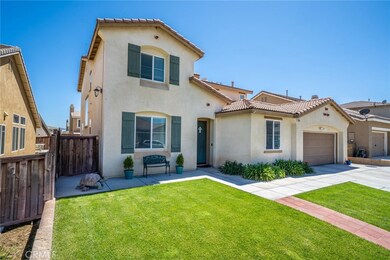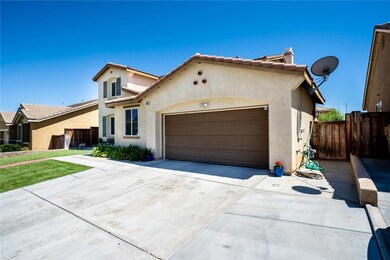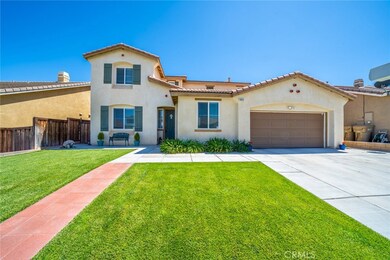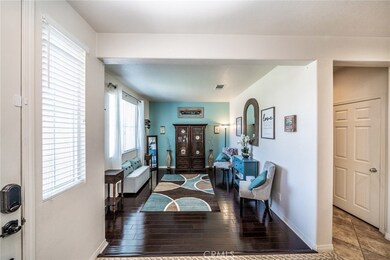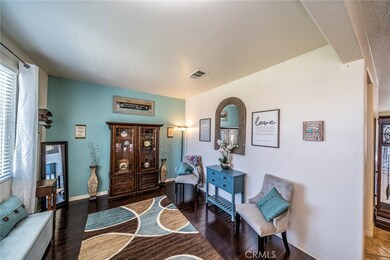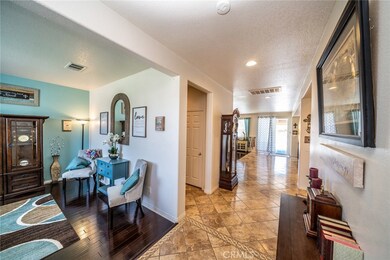9093 Seal Beach Dr Hesperia, CA 92344
High Country NeighborhoodHighlights
- Above Ground Spa
- Mountain View
- 2 Car Attached Garage
- Oak Hills High School Rated A-
- No HOA
- Living Room
About This Home
As of October 2019LOCATION, LOCATION, LOCATION! You have found it! A family home that is turnkey and ready for you to move in. Very well maintained 2,779 sq. ft., 5 bedroom, 4 baths home in the Mission Crest community of Hesperia. This home has open floor plan with plenty of room to move around. As you walk in and find tile flooring leading you into the formal living room, with Bamboo Flooring. A downstairs bedroom, with full bath, sits just off the front door, perfect for those overnight guests.. The kitchen is open to the family room with a cozy fireplace. The kitchen has beautiful granite counter tops, large central island, tile back splash, tile flooring with plenty of storage cabinets and a pantry, family dining area.. Home feature recessed lighting, ceilings fans. The laundry room is located upstairs with plenty cabinets, you'll find the large landing space with built in desk and cabinets.. The front and the back yard is very well maintained. That's not all..... The backyard is perfect for all-year entertaining or a family bbq, with the cemented and covered patio and artificial lawn.. This home few minutes from the freeway, close to shopping, Restaurants, School, Park! Hurry, this one won't last!!!
Home Details
Home Type
- Single Family
Est. Annual Taxes
- $6,879
Year Built
- Built in 2006
Lot Details
- 6,000 Sq Ft Lot
- Density is up to 1 Unit/Acre
Parking
- 2 Car Attached Garage
Property Views
- Mountain
- Neighborhood
Interior Spaces
- 2,779 Sq Ft Home
- 2-Story Property
- Family Room with Fireplace
- Living Room
Bedrooms and Bathrooms
- 5 Bedrooms | 1 Main Level Bedroom
Laundry
- Laundry Room
- Laundry on upper level
Pool
- Above Ground Spa
Utilities
- Central Heating and Cooling System
- Septic Type Unknown
Community Details
- No Home Owners Association
- Laundry Facilities
Listing and Financial Details
- Tax Lot 181
- Tax Tract Number 166762
- Assessor Parcel Number 3057331740000
Ownership History
Purchase Details
Home Financials for this Owner
Home Financials are based on the most recent Mortgage that was taken out on this home.Purchase Details
Home Financials for this Owner
Home Financials are based on the most recent Mortgage that was taken out on this home.Purchase Details
Home Financials for this Owner
Home Financials are based on the most recent Mortgage that was taken out on this home.Purchase Details
Home Financials for this Owner
Home Financials are based on the most recent Mortgage that was taken out on this home.Purchase Details
Purchase Details
Home Financials for this Owner
Home Financials are based on the most recent Mortgage that was taken out on this home.Purchase Details
Home Financials for this Owner
Home Financials are based on the most recent Mortgage that was taken out on this home.Map
Home Values in the Area
Average Home Value in this Area
Purchase History
| Date | Type | Sale Price | Title Company |
|---|---|---|---|
| Divorce Dissolution Of Marriage Transfer | -- | Fidelity National Title | |
| Grant Deed | $332,000 | Fidelity National Title Co | |
| Grant Deed | -- | Fidelity National Title Co | |
| Interfamily Deed Transfer | -- | Lawyers Title | |
| Interfamily Deed Transfer | -- | None Available | |
| Grant Deed | $147,000 | Advantage Title Inc | |
| Interfamily Deed Transfer | -- | Fidelity National Title Co | |
| Grant Deed | $425,500 | Fidelity National Title Co |
Mortgage History
| Date | Status | Loan Amount | Loan Type |
|---|---|---|---|
| Open | $319,000 | New Conventional | |
| Closed | $20,469 | FHA | |
| Closed | $287,138 | FHA | |
| Closed | $287,138 | FHA | |
| Previous Owner | $289,656 | FHA | |
| Previous Owner | $196,270 | VA | |
| Previous Owner | $150,000 | VA | |
| Previous Owner | $117,600 | New Conventional | |
| Previous Owner | $340,100 | Purchase Money Mortgage | |
| Previous Owner | $85,000 | Stand Alone Second |
Property History
| Date | Event | Price | Change | Sq Ft Price |
|---|---|---|---|---|
| 04/28/2025 04/28/25 | Pending | -- | -- | -- |
| 03/31/2025 03/31/25 | For Sale | $499,000 | +50.3% | $180 / Sq Ft |
| 10/22/2019 10/22/19 | Sold | $332,000 | 0.0% | $119 / Sq Ft |
| 09/17/2019 09/17/19 | Pending | -- | -- | -- |
| 09/15/2019 09/15/19 | Price Changed | $332,000 | -1.8% | $119 / Sq Ft |
| 08/31/2019 08/31/19 | For Sale | $338,000 | +14.6% | $122 / Sq Ft |
| 11/01/2017 11/01/17 | Sold | $295,000 | -1.6% | $106 / Sq Ft |
| 09/06/2017 09/06/17 | Pending | -- | -- | -- |
| 08/28/2017 08/28/17 | Price Changed | $299,900 | -2.0% | $108 / Sq Ft |
| 08/22/2017 08/22/17 | For Sale | $305,900 | -- | $110 / Sq Ft |
Tax History
| Year | Tax Paid | Tax Assessment Tax Assessment Total Assessment is a certain percentage of the fair market value that is determined by local assessors to be the total taxable value of land and additions on the property. | Land | Improvement |
|---|---|---|---|---|
| 2024 | $6,879 | $355,972 | $71,195 | $284,777 |
| 2023 | $7,831 | $348,992 | $69,799 | $279,193 |
| 2022 | $6,493 | $342,149 | $68,430 | $273,719 |
| 2021 | $6,462 | $335,440 | $67,088 | $268,352 |
| 2020 | $6,356 | $332,000 | $66,400 | $265,600 |
| 2019 | $5,947 | $300,900 | $60,180 | $240,720 |
| 2018 | $5,845 | $295,000 | $59,000 | $236,000 |
| 2017 | $4,321 | $162,275 | $33,117 | $129,158 |
| 2016 | $4,250 | $159,093 | $32,468 | $126,625 |
| 2015 | $4,172 | $156,703 | $31,980 | $124,723 |
| 2014 | $4,418 | $153,634 | $31,354 | $122,280 |
Source: California Regional Multiple Listing Service (CRMLS)
MLS Number: CV19208159
APN: 3057-331-74
- 9076 Big Bear Dr
- 9058 Chimney Rock Ave
- 12987 Johannesburg St
- 12990 Campbell Ct
- 12985 Campbell Ct
- 12932 Clovis Ct
- 13118 Cerritos Ct
- 13159 Sunland St
- 13204 Monrovia St
- 9050 Fremont Ct
- 9153 Ravenswood Ave
- 9179 Ravenswood Ave
- 8770 Westwood Ave
- 13097 Lancaster St
- 13275 Lone Pine Ct
- 13119 Lancaster St
- 13135 Upland Ct
- 13139 Upland Ct
- 13110 Rosamond Ct
- 0 Mariposa Rd Unit IV25036829
