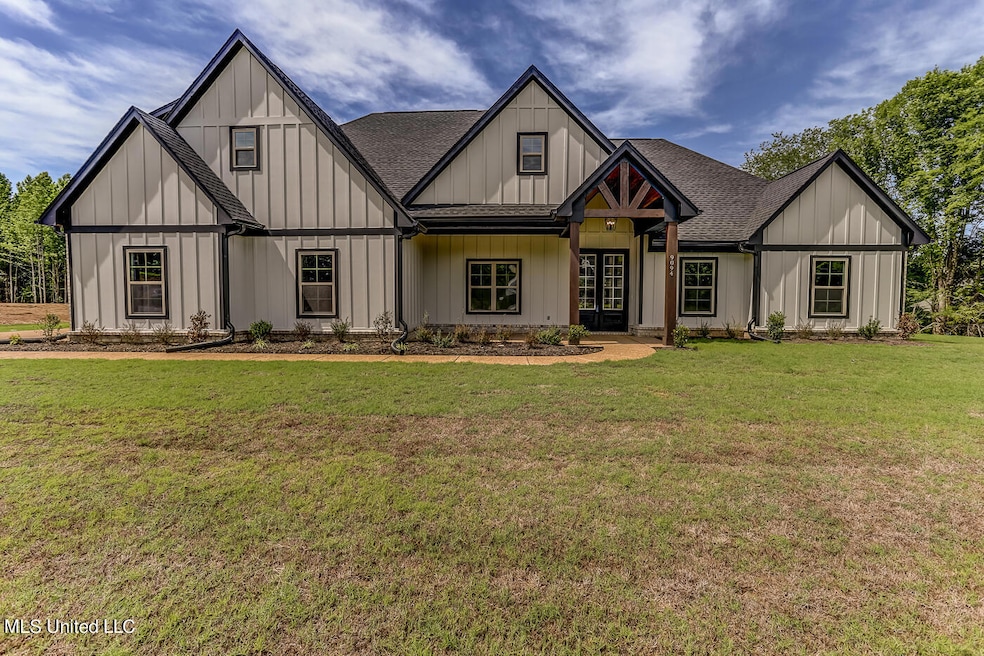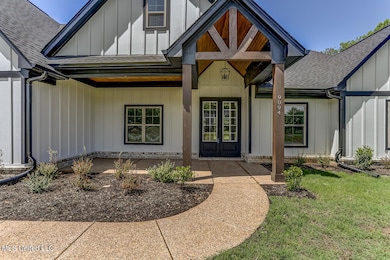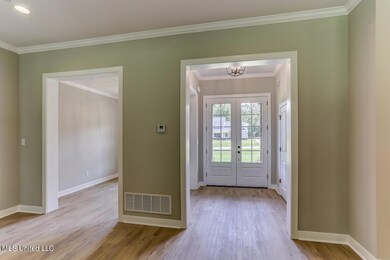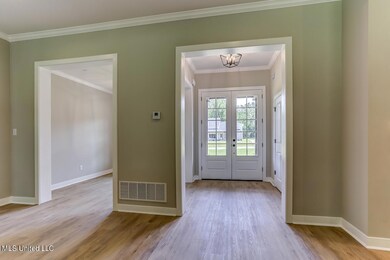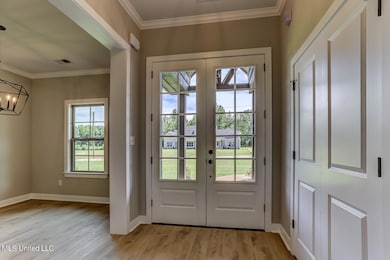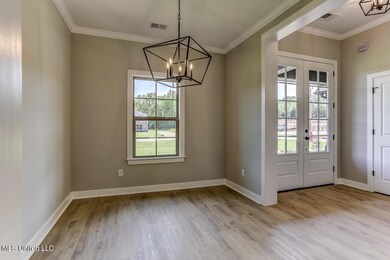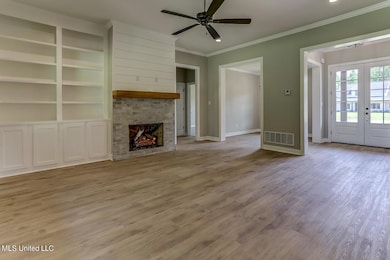NEW CONSTRUCTION
$24K PRICE DROP
9094 Treadway Creek Hernando, MS 38632
Lewisburg NeighborhoodEstimated payment $3,628/month
Total Views
16,671
5
Beds
3.5
Baths
3,190
Sq Ft
$180
Price per Sq Ft
Highlights
- New Construction
- Farmhouse Style Home
- Quartz Countertops
- Lewisburg Primary School Rated 10
- High Ceiling
- Double Door Entry
About This Home
This is a 4 bedroom, 3.5 bath home in the new section of Treadway Creek. It sits on a 1.53 acre lot. It also has a finished expandable as well as another full bathroom and bedroom upstairs. Go out anytime. C Spire and AT&T Fiber are now available.
Home Details
Home Type
- Single Family
Year Built
- Built in 2024 | New Construction
Lot Details
- 1.52 Acre Lot
HOA Fees
- $17 Monthly HOA Fees
Parking
- 2 Car Attached Garage
Home Design
- Farmhouse Style Home
- Brick Exterior Construction
- Slab Foundation
- Architectural Shingle Roof
- Board and Batten Siding
Interior Spaces
- 3,190 Sq Ft Home
- 1.5-Story Property
- Built-In Features
- Crown Molding
- High Ceiling
- Low Emissivity Windows
- Vinyl Clad Windows
- Double Door Entry
- Living Room with Fireplace
- Sink Near Laundry
Kitchen
- Walk-In Pantry
- Built-In Electric Oven
- Cooktop
- Microwave
- Dishwasher
- Stainless Steel Appliances
- Kitchen Island
- Quartz Countertops
- Built-In or Custom Kitchen Cabinets
- Disposal
Flooring
- Carpet
- Tile
- Luxury Vinyl Tile
Bedrooms and Bathrooms
- 5 Bedrooms
- Double Vanity
- Walk-in Shower
Home Security
- Home Security System
- Fire Sprinkler System
Schools
- Lewisburg Elementary School
- Lewisburg Middle School
- Lewisburg High School
Utilities
- Forced Air Heating and Cooling System
- Well
- Tankless Water Heater
- Septic Tank
Community Details
- Treadway Subdivision
- The community has rules related to covenants, conditions, and restrictions
Listing and Financial Details
- Assessor Parcel Number Unassigned
Map
Create a Home Valuation Report for This Property
The Home Valuation Report is an in-depth analysis detailing your home's value as well as a comparison with similar homes in the area
Home Values in the Area
Average Home Value in this Area
Property History
| Date | Event | Price | List to Sale | Price per Sq Ft |
|---|---|---|---|---|
| 11/27/2025 11/27/25 | For Sale | $575,000 | 0.0% | $180 / Sq Ft |
| 11/13/2025 11/13/25 | Off Market | -- | -- | -- |
| 08/13/2025 08/13/25 | For Sale | $575,000 | 0.0% | $180 / Sq Ft |
| 07/23/2025 07/23/25 | Off Market | -- | -- | -- |
| 09/04/2024 09/04/24 | Price Changed | $575,000 | -1.5% | $180 / Sq Ft |
| 08/28/2024 08/28/24 | Price Changed | $584,000 | -1.7% | $183 / Sq Ft |
| 07/18/2024 07/18/24 | Price Changed | $594,000 | -0.8% | $186 / Sq Ft |
| 06/05/2024 06/05/24 | For Sale | $599,000 | -- | $188 / Sq Ft |
Source: MLS United
Source: MLS United
MLS Number: 4077484
Nearby Homes
- 9072 Treadway Creek
- 9069 Bennett Trail
- 9065 Bennett Trail
- 9092 Bennett Trail
- 4644 Taylor Trail
- 9002 Lot 3 Hudson Rd
- 9002 Lot 2 Hudson Rd
- 9567 Holly Springs Rd
- 5641 Rock Creek
- 8107 Steven Henry Rd
- 10094 Sunset Creek Dr
- 10131 Sunset Creek Dr
- 5000 Allen Rd
- 4348 Mississippi 305
- 8600 County Line Rd
- 9050 Kerri Ruth Rd
- 5700 Honey Oak Dr
- 5199 Dixie Creek Dr
- 7401 Michael Dr
- 10756 Honey Ridge Dr
- 8511 Byhalia Rd
- 769 Mays Rd
- 2214 Hyacinth Ln
- 2964 Dove Cove
- 3433 Sundial Dr
- 2351 Mason Dr
- 2321 McIngvale Rd
- 2701 Maple Hill Dr
- 885 Tunica Trail
- 1705 Cedar Lake Cove
- 3583 College Bluff
- 2427 Hyacinth Ln
- 3721 College Bluff
- 4100 S Windermere Dr
- 3864 Lake Village Cove
- 706 Bending Oak S
- 505 Village Cove
- 87 Wren St
- 938 Classic Cove
- 735 Classic Dr S
