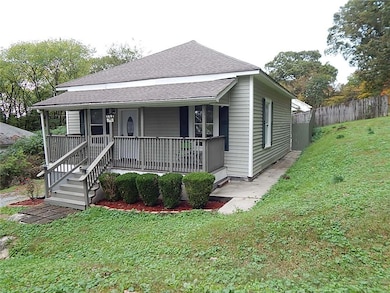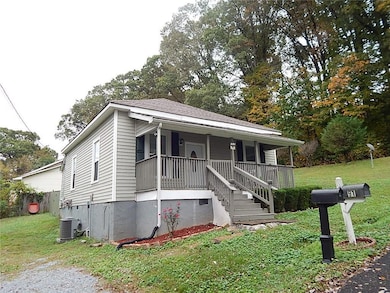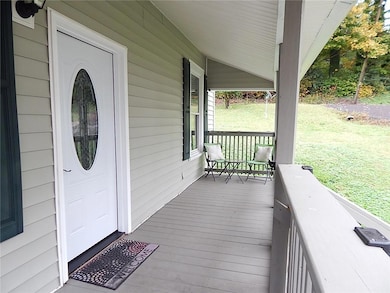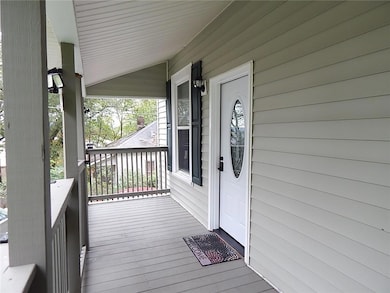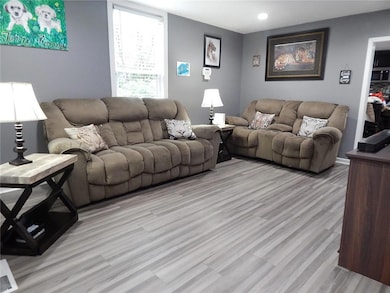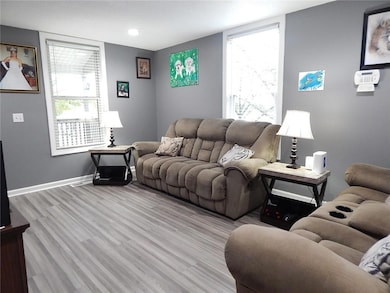91 Echota 4th St Calhoun, GA 30701
Estimated payment $991/month
Highlights
- Popular Property
- Ranch Style House
- Eat-In Kitchen
- Calhoun Middle School Rated A-
- Enclosed Patio or Porch
- Double Pane Windows
About This Home
Historic cottage in the heart of Calhoun with walkable access to downtown cafés, restaurants, and parks! Located within minutes of all three award-winning Calhoun City Schools, this charming 1900s home was fully modernized in 1979 and recently refreshed again with today’s updates: New roof, New HVAC with smart thermostat, New water heater, New flooring & paint throughout, Updated kitchen & bath featuring a smart mirror, Enclosed laundry room brings total living area to 1,016 sq ft. You’ll love being close to Historic Downtown Calhoun, AdventHealth Gordon Hospital for peace of mind, and the Calhoun Recreational Complexes with pools, fields, tennis courts, and walking trails. Close to I-75. Whether you’re searching for your first home, a low-maintenance downsizer, or a rental investment (no HOA!), this one checks all the boxes.
Home Details
Home Type
- Single Family
Est. Annual Taxes
- $825
Year Built
- Built in 1979
Lot Details
- 6,098 Sq Ft Lot
- Lot Dimensions are 76 x 78
- Back Yard Fenced
Home Design
- Ranch Style House
- Cottage
- Block Foundation
- Composition Roof
- Vinyl Siding
Interior Spaces
- 1,016 Sq Ft Home
- Recessed Lighting
- Double Pane Windows
- Luxury Vinyl Tile Flooring
- Crawl Space
- Fire and Smoke Detector
- Laundry Room
Kitchen
- Eat-In Kitchen
- Electric Range
- Microwave
- Wood Stained Kitchen Cabinets
Bedrooms and Bathrooms
- 2 Main Level Bedrooms
- Walk-In Closet
- 1 Full Bathroom
- Bathtub and Shower Combination in Primary Bathroom
Parking
- 2 Parking Spaces
- Parking Pad
- Driveway Level
Outdoor Features
- Enclosed Patio or Porch
Schools
- Calhoun Elementary And Middle School
- Calhoun High School
Utilities
- Central Heating and Cooling System
- 110 Volts
Listing and Financial Details
- Assessor Parcel Number C36 086
Map
Home Values in the Area
Average Home Value in this Area
Tax History
| Year | Tax Paid | Tax Assessment Tax Assessment Total Assessment is a certain percentage of the fair market value that is determined by local assessors to be the total taxable value of land and additions on the property. | Land | Improvement |
|---|---|---|---|---|
| 2024 | $846 | $30,080 | $1,840 | $28,240 |
| 2023 | $794 | $28,240 | $1,840 | $26,400 |
| 2022 | $223 | $23,400 | $1,680 | $21,720 |
| 2021 | $568 | $19,080 | $1,360 | $17,720 |
| 2020 | $581 | $19,360 | $1,360 | $18,000 |
| 2019 | $580 | $19,360 | $1,360 | $18,000 |
| 2018 | $175 | $18,120 | $1,360 | $16,760 |
| 2017 | $169 | $17,160 | $1,360 | $15,800 |
| 2016 | $169 | $17,160 | $1,360 | $15,800 |
| 2015 | $168 | $16,840 | $1,360 | $15,480 |
| 2014 | $156 | $15,858 | $1,372 | $14,486 |
Property History
| Date | Event | Price | List to Sale | Price per Sq Ft | Prior Sale |
|---|---|---|---|---|---|
| 10/29/2025 10/29/25 | For Sale | $175,000 | +400.0% | $172 / Sq Ft | |
| 06/28/2013 06/28/13 | Sold | $35,000 | -22.7% | $40 / Sq Ft | View Prior Sale |
| 05/19/2013 05/19/13 | Pending | -- | -- | -- | |
| 03/15/2013 03/15/13 | For Sale | $45,300 | -- | $52 / Sq Ft |
Purchase History
| Date | Type | Sale Price | Title Company |
|---|---|---|---|
| Warranty Deed | -- | -- | |
| Warranty Deed | -- | -- | |
| Warranty Deed | $43,620 | -- | |
| Foreclosure Deed | -- | -- | |
| Deed | $67,500 | -- | |
| Deed | $22,500 | -- | |
| Deed | -- | -- | |
| Deed | $4,500 | -- |
Mortgage History
| Date | Status | Loan Amount | Loan Type |
|---|---|---|---|
| Previous Owner | $25,437 | FHA | |
| Previous Owner | $60,750 | New Conventional |
Source: First Multiple Listing Service (FMLS)
MLS Number: 7673285
APN: C36-086
- 98 Echota 5th St
- 113 Waterside Dr
- 125 Mill Pond Ln
- 113 Mill Pond Ln
- 108 Mill Stone Dr
- 106 Millers Ln
- 106 Windmill Ct
- 104 Windmill Ct
- 115 Old Mill Dr
- 122 Millers Ln
- 135 Millers Ln
- 137 Millers Ln
- 154 Millers Ln
- 103 Mims Dr
- 118 Old Mill Dr
- 145 Green Row
- 622 Pisgah Way
- 106 Mount Vernon Dr
- 0 Red Bud Rd NE Unit 123029
- 712 College St
- 509 Mount Vernon Dr
- 150 Oakleigh Dr
- 73 Professional Place
- 59 Professional Place
- 83 Professional Place
- 67 Professional Place
- 77 Professional Place
- 75 Professional Place
- 109 Creekside Dr NW Unit 3
- 108 Cornwell Way
- 204 Cornwell Way
- 213 Cornwell Way
- 67 Professional Place
- 81 Professional Place
- 415 Curtis Pkwy SE
- 100 Harvest Grove Ln
- 100 Watlington Dr
- 622 Soldiers Pathway
- 156 Cook Rd NW
- 351 Valley View Cir SE

