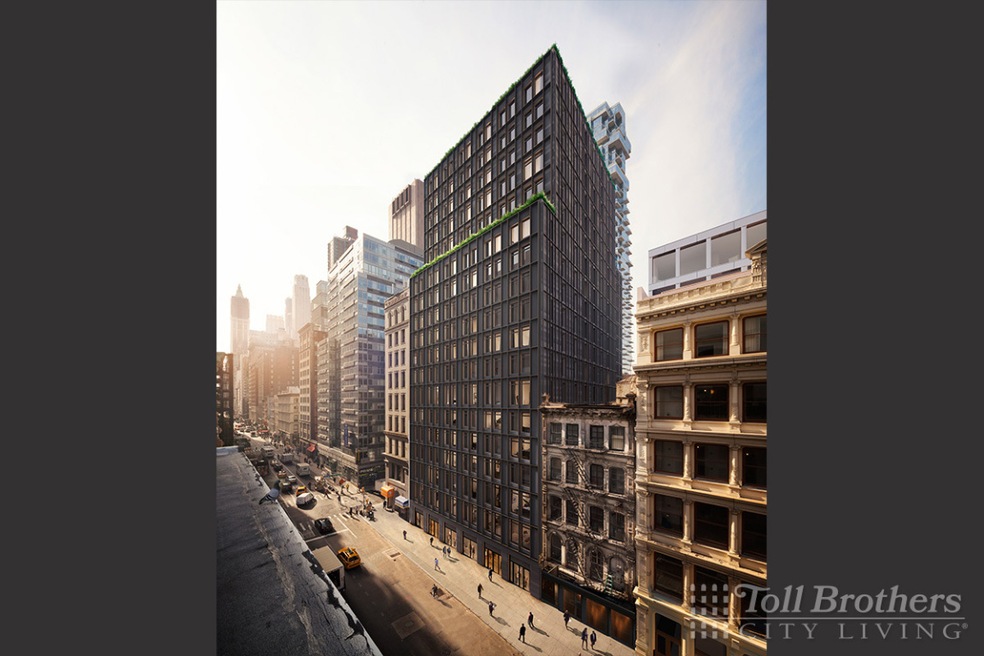
91 Leonard 91 Leonard St Unit 11G New York, NY 10013
Tribeca NeighborhoodHighlights
- Newly Remodeled
- 4-minute walk to Franklin Street
- Garden
- P.S. 397 Spruce Street School Rated A
- Rooftop Deck
- 3-minute walk to Collect Pond Park
About This Home
As of September 2019OPEN HOUSE LOCATION: Sales Gallery at 91 Leonard Street. Combining inspiration from Tribeca's rich architectural heritage with a confidently modern point of view, 91 Leonard offers the best of all worlds - brand-new construction in a legendary landmark neighborhood. Developed by Toll Brothers City Living and designed by renowned architects Skidmore Owings & Merrill, and Hill West, the distinguished 19-story building, with 111 condominium residences, conveys a feeling of refined luxury infused with an industrial spirit. The residences are a nod to an iconic Tribeca loft style, with slender whitewashed oak floor planks and generous room heights with nearly floor-to-ceiling windows that bring in abundant natural light. The kitchens boast a handsome palette of oak cabinetry by Poliform, blackened steel backsplashes, Tundra Gray countertops, and a suite of Gaggenau appliances. The stunning spa-like master bathrooms feature Bardiglio marble floors, Poliform oak vanities and medicine cabinets with brass and pewter accents, and custom Watermark plumbing fixtures and accessories. Residents will enjoy an expansive range of amenities, including a 24/7 attended lobby, residents' lounge with secluded area and courtyard, pool, sauna, steam room, fitness center, children's playroom, screening room, and rooftop terrace, elevates full-service living to new heights in Tribeca. The sales office is located at 91 Leonard Street. Fall 2019 occupancy.
Last Agent to Sell the Property
Brown Harris Stevens Development Marketing LLC License #40CL1036863 Listed on: 10/23/2017

Property Details
Home Type
- Condominium
Est. Annual Taxes
- $32,472
Year Built
- Built in 2017 | Newly Remodeled
Lot Details
- North Facing Home
- Garden
HOA Fees
- $1,772 Monthly HOA Fees
Home Design
- 1,453 Sq Ft Home
Bedrooms and Bathrooms
- 2 Bedrooms
- 2 Full Bathrooms
Laundry
- Dryer
- Washer
- Washer Dryer Allowed
Utilities
- Central Air
Listing and Financial Details
- Tax Block 00174
Community Details
Overview
- 111 Units
- Tribeca Subdivision
- 20-Story Property
Amenities
- Rooftop Deck
- Community Garden
- Laundry Facilities
Ownership History
Purchase Details
Home Financials for this Owner
Home Financials are based on the most recent Mortgage that was taken out on this home.Similar Homes in the area
Home Values in the Area
Average Home Value in this Area
Purchase History
| Date | Type | Sale Price | Title Company |
|---|---|---|---|
| Deed | $2,421,000 | -- |
Property History
| Date | Event | Price | Change | Sq Ft Price |
|---|---|---|---|---|
| 06/19/2025 06/19/25 | Pending | -- | -- | -- |
| 06/19/2025 06/19/25 | Off Market | $2,900,000 | -- | -- |
| 06/12/2025 06/12/25 | Pending | -- | -- | -- |
| 06/12/2025 06/12/25 | Off Market | $2,900,000 | -- | -- |
| 06/05/2025 06/05/25 | Pending | -- | -- | -- |
| 06/05/2025 06/05/25 | Off Market | $2,900,000 | -- | -- |
| 05/29/2025 05/29/25 | Pending | -- | -- | -- |
| 05/19/2025 05/19/25 | For Sale | $2,900,000 | 0.0% | $2,004 / Sq Ft |
| 05/19/2025 05/19/25 | Off Market | $2,900,000 | -- | -- |
| 04/10/2025 04/10/25 | For Sale | $2,900,000 | +19.8% | $2,004 / Sq Ft |
| 09/17/2019 09/17/19 | Sold | $2,421,000 | -10.0% | $1,666 / Sq Ft |
| 03/15/2019 03/15/19 | Pending | -- | -- | -- |
| 07/18/2018 07/18/18 | For Sale | $2,690,000 | -- | $1,851 / Sq Ft |
Tax History Compared to Growth
Tax History
| Year | Tax Paid | Tax Assessment Tax Assessment Total Assessment is a certain percentage of the fair market value that is determined by local assessors to be the total taxable value of land and additions on the property. | Land | Improvement |
|---|---|---|---|---|
| 2024 | $25,932 | $207,425 | $18,536 | $188,889 |
| 2023 | $25,065 | $204,326 | $18,536 | $185,790 |
| 2022 | $21,453 | $202,285 | $18,536 | $183,749 |
| 2021 | $19,881 | $162,066 | $18,536 | $143,530 |
Agents Affiliated with this Home
-
Ian Lefkowitz

Seller's Agent in 2025
Ian Lefkowitz
Compass
(646) 504-5073
10 in this area
66 Total Sales
-
Jean Clement
J
Seller's Agent in 2019
Jean Clement
Brown Harris Stevens Development Marketing LLC
(212) 742-0835
15 in this area
15 Total Sales
About 91 Leonard
Map
Source: Real Estate Board of New York (REBNY)
MLS Number: RLS10871083
APN: 0174-1573
- 93 Worth St Unit 405
- 93 Worth St Unit 304
- 93 Worth St Unit 705
- 93 Worth St Unit PH7
- 85 Worth St Unit PH
- 85 Worth St Unit 2
- 85 Worth St Unit 5
- 79 Worth St Unit 4R
- 91 Leonard St Unit 7H
- 91 Leonard St Unit 2E
- 91 Leonard St Unit 16B
- 91 Leonard St Unit 11G
- 73 Worth St Unit PHA
- 87 Leonard St Unit Mais1B
- 101 Leonard St Unit 8-C
- 101 Leonard St Unit 6
- 101 Leonard St Unit 2E
- 101 Leonard St Unit 9D
- 101 Leonard St Unit 4A
- 101 Leonard St Unit 6F
