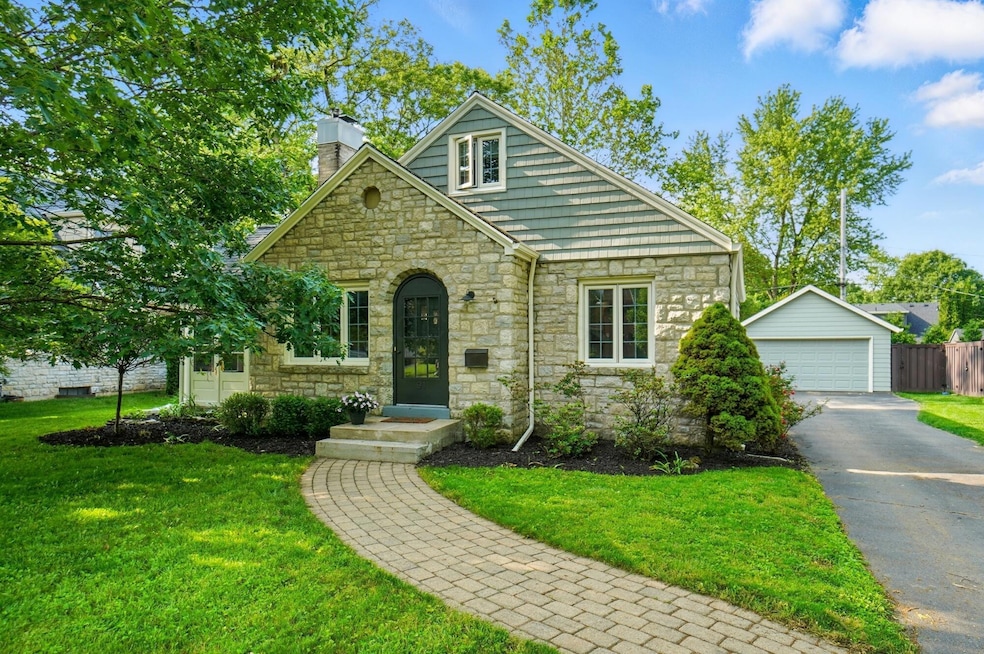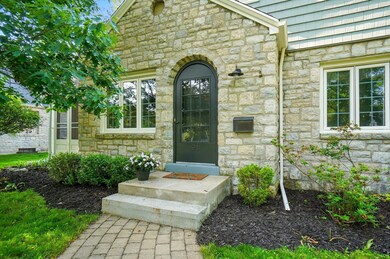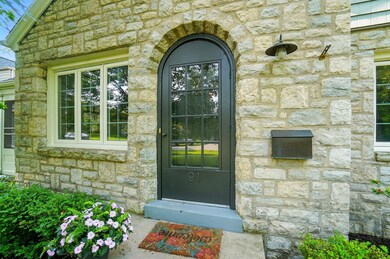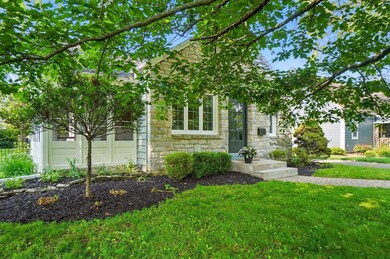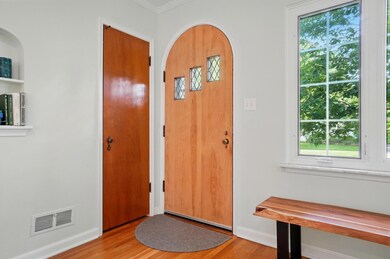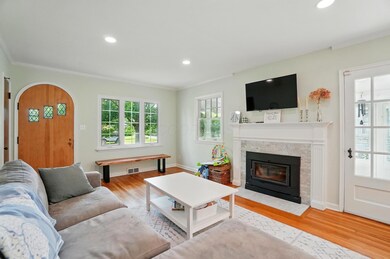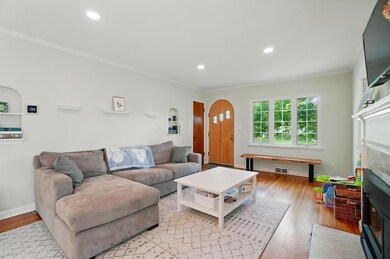
91 Nottingham Rd Columbus, OH 43214
Clintonville NeighborhoodHighlights
- Cape Cod Architecture
- 1 Fireplace
- Screened Porch
- Wood Flooring
- No HOA
- Fenced Yard
About This Home
As of July 2025Charming Cape Cod in the heart of Beechwold situated on a spacious 75' x 155' lot! This beautifully maintained 3-bedroom, 2-bath home offers timeless character and thoughtful updates in one of Columbus's most walkable neighborhoods. The main level features hardwood floors, a spacious living room with a cozy fireplace, and a formal dining area ideal for entertaining. A screened porch off the living room provides a quiet retreat overlooking the side yard and raised beds. The kitchen boasts rich wood custom cabinetry, granite countertops, and stainless steel appliances. Upstairs, you'll find a light-filled bedroom with hardwood floors—also perfect for a home office, playroom, or studio. A second full bath with a walk-in shower is conveniently located in the lower level, offering additional comfort and functionality.
Step outside to a fully fenced backyard with mature trees and a large paver patio—ideal for summer gatherings, grilling, or simply relaxing. The detached two-car garage and long driveway provide ample parking and storage. Located just blocks from the shops and restaurants along High Street, this home offers unbeatable proximity to Clintonville hotspots, parks, and commuter routes. Classic charm meets modern convenience in this move-in-ready gem!
Last Agent to Sell the Property
RE/MAX Premier Choice License #0000394008 Listed on: 06/06/2025

Home Details
Home Type
- Single Family
Est. Annual Taxes
- $6,186
Year Built
- Built in 1941
Lot Details
- 0.27 Acre Lot
- Fenced Yard
Parking
- 2 Car Detached Garage
Home Design
- Cape Cod Architecture
- Block Foundation
- Vinyl Siding
- Stone Exterior Construction
Interior Spaces
- 1,466 Sq Ft Home
- 1.5-Story Property
- 1 Fireplace
- Insulated Windows
- Screened Porch
- Basement Fills Entire Space Under The House
- Laundry on lower level
Kitchen
- Gas Range
- Microwave
- Dishwasher
Flooring
- Wood
- Ceramic Tile
Bedrooms and Bathrooms
Outdoor Features
- Patio
- Shed
- Storage Shed
Utilities
- Forced Air Heating and Cooling System
- Heating System Uses Gas
Community Details
- No Home Owners Association
Listing and Financial Details
- Assessor Parcel Number 010-086379
Ownership History
Purchase Details
Home Financials for this Owner
Home Financials are based on the most recent Mortgage that was taken out on this home.Purchase Details
Home Financials for this Owner
Home Financials are based on the most recent Mortgage that was taken out on this home.Purchase Details
Home Financials for this Owner
Home Financials are based on the most recent Mortgage that was taken out on this home.Purchase Details
Home Financials for this Owner
Home Financials are based on the most recent Mortgage that was taken out on this home.Purchase Details
Home Financials for this Owner
Home Financials are based on the most recent Mortgage that was taken out on this home.Purchase Details
Purchase Details
Home Financials for this Owner
Home Financials are based on the most recent Mortgage that was taken out on this home.Purchase Details
Home Financials for this Owner
Home Financials are based on the most recent Mortgage that was taken out on this home.Purchase Details
Similar Homes in the area
Home Values in the Area
Average Home Value in this Area
Purchase History
| Date | Type | Sale Price | Title Company |
|---|---|---|---|
| Warranty Deed | $490,000 | None Listed On Document | |
| Warranty Deed | $416,900 | None Available | |
| Warranty Deed | $350,000 | Search 2 Close | |
| Survivorship Deed | $291,900 | First Ohio Title Ins Box | |
| Fiduciary Deed | $254,000 | Stewart Title Agency | |
| Interfamily Deed Transfer | -- | None Available | |
| Survivorship Deed | $149,000 | Franklin Abstract | |
| Deed | $125,500 | -- | |
| Deed | $102,500 | -- |
Mortgage History
| Date | Status | Loan Amount | Loan Type |
|---|---|---|---|
| Open | $183,773 | New Conventional | |
| Previous Owner | $416,900 | New Conventional | |
| Previous Owner | $315,000 | New Conventional | |
| Previous Owner | $315,000 | New Conventional | |
| Previous Owner | $233,500 | Unknown | |
| Previous Owner | $240,012 | New Conventional | |
| Previous Owner | $22,000 | Credit Line Revolving | |
| Previous Owner | $154,415 | Future Advance Clause Open End Mortgage | |
| Previous Owner | $25,000 | Unknown | |
| Previous Owner | $100,000 | Credit Line Revolving | |
| Previous Owner | $30,000 | Credit Line Revolving | |
| Previous Owner | $69,000 | No Value Available | |
| Previous Owner | $115,500 | New Conventional |
Property History
| Date | Event | Price | Change | Sq Ft Price |
|---|---|---|---|---|
| 07/25/2025 07/25/25 | Sold | $490,000 | +1.0% | $334 / Sq Ft |
| 06/06/2025 06/06/25 | For Sale | $485,000 | +38.6% | $331 / Sq Ft |
| 09/12/2019 09/12/19 | Sold | $350,000 | +3.2% | $239 / Sq Ft |
| 08/08/2019 08/08/19 | Pending | -- | -- | -- |
| 08/08/2019 08/08/19 | For Sale | $339,000 | +16.1% | $231 / Sq Ft |
| 12/04/2015 12/04/15 | Sold | $291,900 | 0.0% | $182 / Sq Ft |
| 11/04/2015 11/04/15 | Pending | -- | -- | -- |
| 10/14/2015 10/14/15 | For Sale | $291,900 | +14.9% | $182 / Sq Ft |
| 11/18/2013 11/18/13 | Sold | $254,000 | -4.1% | $173 / Sq Ft |
| 10/19/2013 10/19/13 | Pending | -- | -- | -- |
| 09/13/2013 09/13/13 | For Sale | $264,900 | -- | $181 / Sq Ft |
Tax History Compared to Growth
Tax History
| Year | Tax Paid | Tax Assessment Tax Assessment Total Assessment is a certain percentage of the fair market value that is determined by local assessors to be the total taxable value of land and additions on the property. | Land | Improvement |
|---|---|---|---|---|
| 2024 | $6,186 | $137,830 | $64,260 | $73,570 |
| 2023 | $6,107 | $137,830 | $64,260 | $73,570 |
| 2022 | $5,920 | $114,140 | $41,720 | $72,420 |
| 2021 | $5,930 | $114,140 | $41,720 | $72,420 |
| 2020 | $5,964 | $114,140 | $41,720 | $72,420 |
| 2019 | $6,376 | $105,110 | $33,360 | $71,750 |
| 2018 | $5,723 | $105,110 | $33,360 | $71,750 |
| 2017 | $6,372 | $105,110 | $33,360 | $71,750 |
| 2016 | $5,600 | $84,530 | $39,240 | $45,290 |
| 2015 | $5,083 | $84,530 | $39,240 | $45,290 |
| 2014 | $5,096 | $84,530 | $39,240 | $45,290 |
| 2013 | $2,284 | $76,825 | $35,665 | $41,160 |
Agents Affiliated with this Home
-
Matthew Schirtzinger

Seller's Agent in 2025
Matthew Schirtzinger
RE/MAX
(614) 272-0443
11 in this area
131 Total Sales
-
Chris Shea

Buyer's Agent in 2025
Chris Shea
Keller Williams Consultants
(614) 638-7825
8 in this area
147 Total Sales
-
Chloe Shook
C
Buyer Co-Listing Agent in 2025
Chloe Shook
Keller Williams Consultants
(614) 657-1154
2 in this area
66 Total Sales
-
J
Seller's Agent in 2019
Jim Edwards
KW Classic Properties Realty
-
Kyle Edwards

Buyer's Agent in 2019
Kyle Edwards
The Brokerage House
(614) 361-2560
16 in this area
295 Total Sales
-
Carolyn Gifford

Seller's Agent in 2015
Carolyn Gifford
Howard Hanna Real Estate Svcs
(614) 309-8535
2 in this area
57 Total Sales
Map
Source: Columbus and Central Ohio Regional MLS
MLS Number: 225019804
APN: 010-086379
- 4656 N High St
- 189 Nottingham Rd
- 4891 N High St
- 4711 Scenic Dr
- 163 Garden Rd
- 111 E Royal Forest Blvd
- 142 W Schreyer Place
- 156 E Weisheimer Rd
- 164 E Weisheimer Rd
- 41 Morse Rd
- 116 Rathbone Ave
- 122 W Henderson Rd
- 69 Morse Rd
- 111 W Henderson Rd
- 134 E Jeffrey Place
- 4482 Sellers Ave
- 67 Aldrich Rd
- 233 Girard Rd
- 278 E Dominion Blvd
- 359 E Royal Forest Blvd
