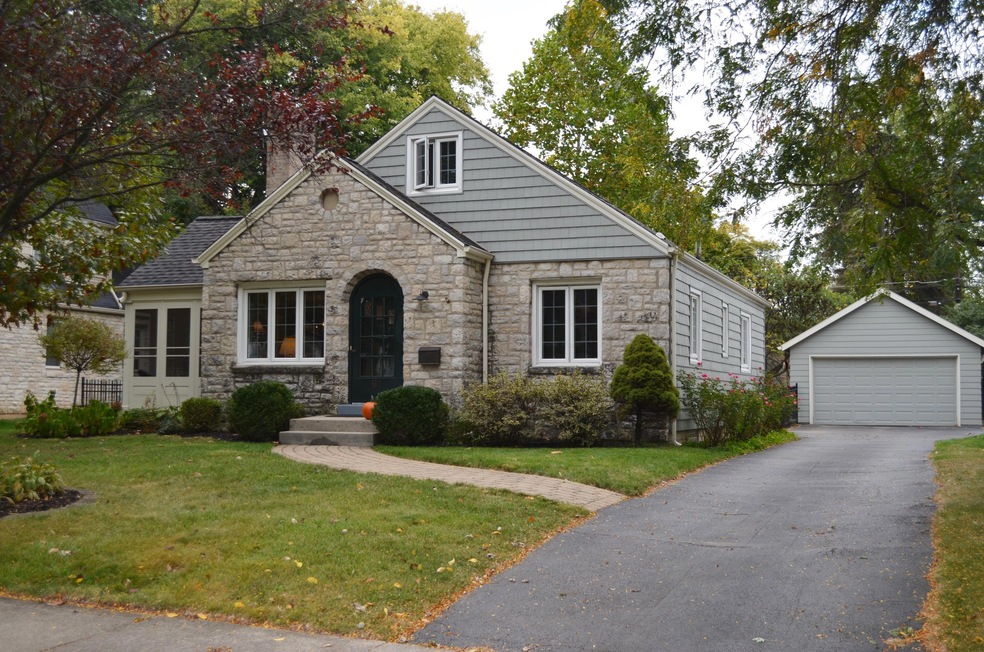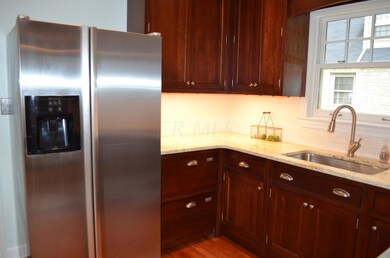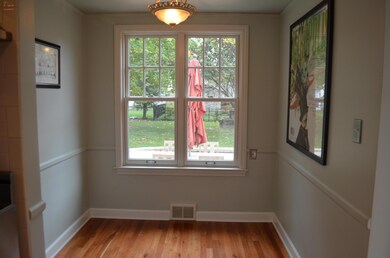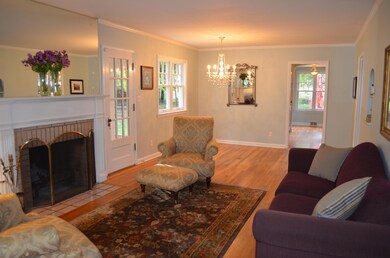
91 Nottingham Rd Columbus, OH 43214
Clintonville NeighborhoodHighlights
- Cape Cod Architecture
- Fenced Yard
- Patio
- Screened Porch
- 2 Car Detached Garage
- Home Security System
About This Home
As of July 2025Wonderful Clintonville/Beechwold Cape Cod. A high-end renovation yet leaving all of the charm and character of a vintage home. Hardwood floors throughout, new kitchen with cherry cabinets, commercial stainless steel appliances, screened in porch off the east side of the home and a wonderful patio in the rear of the home, perfect for entertaining and outdoor dinner parties. Fabulous full bathroom addition in the basement. Large, fenced yard. Hard-wired whole house generator.
Last Agent to Sell the Property
Howard Hanna Real Estate Svcs License #397646 Listed on: 10/14/2015

Last Buyer's Agent
Jim Edwards
KW Classic Properties Realty
Home Details
Home Type
- Single Family
Est. Annual Taxes
- $5,096
Year Built
- Built in 1941
Lot Details
- 0.26 Acre Lot
- Fenced Yard
- Fenced
Parking
- 2 Car Detached Garage
Home Design
- Cape Cod Architecture
- Block Foundation
- Shingle Siding
- Vinyl Siding
- Stone Exterior Construction
Interior Spaces
- 1,600 Sq Ft Home
- 1.5-Story Property
- Wood Burning Fireplace
- Screened Porch
- Ceramic Tile Flooring
- Basement
- Recreation or Family Area in Basement
- Home Security System
- Laundry on lower level
Kitchen
- Gas Range
- Microwave
- Dishwasher
Bedrooms and Bathrooms
Outdoor Features
- Patio
Utilities
- Forced Air Heating and Cooling System
- Heating System Uses Gas
Listing and Financial Details
- Home warranty included in the sale of the property
- Assessor Parcel Number 010-086379
Ownership History
Purchase Details
Home Financials for this Owner
Home Financials are based on the most recent Mortgage that was taken out on this home.Purchase Details
Home Financials for this Owner
Home Financials are based on the most recent Mortgage that was taken out on this home.Purchase Details
Home Financials for this Owner
Home Financials are based on the most recent Mortgage that was taken out on this home.Purchase Details
Home Financials for this Owner
Home Financials are based on the most recent Mortgage that was taken out on this home.Purchase Details
Purchase Details
Home Financials for this Owner
Home Financials are based on the most recent Mortgage that was taken out on this home.Purchase Details
Home Financials for this Owner
Home Financials are based on the most recent Mortgage that was taken out on this home.Purchase Details
Similar Homes in Columbus, OH
Home Values in the Area
Average Home Value in this Area
Purchase History
| Date | Type | Sale Price | Title Company |
|---|---|---|---|
| Warranty Deed | $416,900 | None Available | |
| Warranty Deed | $350,000 | Search 2 Close | |
| Survivorship Deed | $291,900 | First Ohio Title Ins Box | |
| Fiduciary Deed | $254,000 | Stewart Title Agency | |
| Interfamily Deed Transfer | -- | None Available | |
| Survivorship Deed | $149,000 | Franklin Abstract | |
| Deed | $125,500 | -- | |
| Deed | $102,500 | -- |
Mortgage History
| Date | Status | Loan Amount | Loan Type |
|---|---|---|---|
| Open | $416,900 | New Conventional | |
| Previous Owner | $315,000 | New Conventional | |
| Previous Owner | $315,000 | New Conventional | |
| Previous Owner | $233,500 | Unknown | |
| Previous Owner | $240,012 | New Conventional | |
| Previous Owner | $22,000 | Credit Line Revolving | |
| Previous Owner | $154,415 | Future Advance Clause Open End Mortgage | |
| Previous Owner | $25,000 | Unknown | |
| Previous Owner | $100,000 | Credit Line Revolving | |
| Previous Owner | $30,000 | Credit Line Revolving | |
| Previous Owner | $69,000 | No Value Available | |
| Previous Owner | $115,500 | New Conventional |
Property History
| Date | Event | Price | Change | Sq Ft Price |
|---|---|---|---|---|
| 07/25/2025 07/25/25 | Sold | $490,000 | +1.0% | $334 / Sq Ft |
| 06/06/2025 06/06/25 | For Sale | $485,000 | +38.6% | $331 / Sq Ft |
| 09/12/2019 09/12/19 | Sold | $350,000 | +3.2% | $239 / Sq Ft |
| 08/08/2019 08/08/19 | Pending | -- | -- | -- |
| 08/08/2019 08/08/19 | For Sale | $339,000 | +16.1% | $231 / Sq Ft |
| 12/04/2015 12/04/15 | Sold | $291,900 | 0.0% | $182 / Sq Ft |
| 11/04/2015 11/04/15 | Pending | -- | -- | -- |
| 10/14/2015 10/14/15 | For Sale | $291,900 | +14.9% | $182 / Sq Ft |
| 11/18/2013 11/18/13 | Sold | $254,000 | -4.1% | $173 / Sq Ft |
| 10/19/2013 10/19/13 | Pending | -- | -- | -- |
| 09/13/2013 09/13/13 | For Sale | $264,900 | -- | $181 / Sq Ft |
Tax History Compared to Growth
Tax History
| Year | Tax Paid | Tax Assessment Tax Assessment Total Assessment is a certain percentage of the fair market value that is determined by local assessors to be the total taxable value of land and additions on the property. | Land | Improvement |
|---|---|---|---|---|
| 2024 | $6,186 | $137,830 | $64,260 | $73,570 |
| 2023 | $6,107 | $137,830 | $64,260 | $73,570 |
| 2022 | $5,920 | $114,140 | $41,720 | $72,420 |
| 2021 | $5,930 | $114,140 | $41,720 | $72,420 |
| 2020 | $5,964 | $114,140 | $41,720 | $72,420 |
| 2019 | $6,376 | $105,110 | $33,360 | $71,750 |
| 2018 | $5,723 | $105,110 | $33,360 | $71,750 |
| 2017 | $6,372 | $105,110 | $33,360 | $71,750 |
| 2016 | $5,600 | $84,530 | $39,240 | $45,290 |
| 2015 | $5,083 | $84,530 | $39,240 | $45,290 |
| 2014 | $5,096 | $84,530 | $39,240 | $45,290 |
| 2013 | $2,284 | $76,825 | $35,665 | $41,160 |
Agents Affiliated with this Home
-
M
Seller's Agent in 2025
Matthew Schirtzinger
RE/MAX
-
C
Buyer's Agent in 2025
Chris Shea
Keller Williams Consultants
-
C
Buyer Co-Listing Agent in 2025
Chloe Shook
Keller Williams Consultants
-
J
Seller's Agent in 2019
Jim Edwards
KW Classic Properties Realty
-
K
Buyer's Agent in 2019
Kyle Edwards
The Brokerage House
-
C
Seller's Agent in 2015
Carolyn Gifford
Howard Hanna Real Estate Svcs
Map
Source: Columbus and Central Ohio Regional MLS
MLS Number: 215037099
APN: 010-086379
- 4656 N High St
- 4891 N High St
- 116 W Royal Forest Blvd
- 116 Rathbone Ave
- 122 W Henderson Rd
- 69 Morse Rd
- 111 W Henderson Rd
- 134 E Jeffrey Place
- 5019 N High St Unit 97
- 67 Aldrich Rd
- 155 Aldrich Rd
- 233 Girard Rd
- 278 E Dominion Blvd
- 172 Fairlawn Dr
- 222 Fairlawn Dr
- 4825 Elks Dr
- 366 E Jeffrey Place
- 4912 Elks Dr
- 19 Westwood Rd
- 460 E Beaumont Rd






