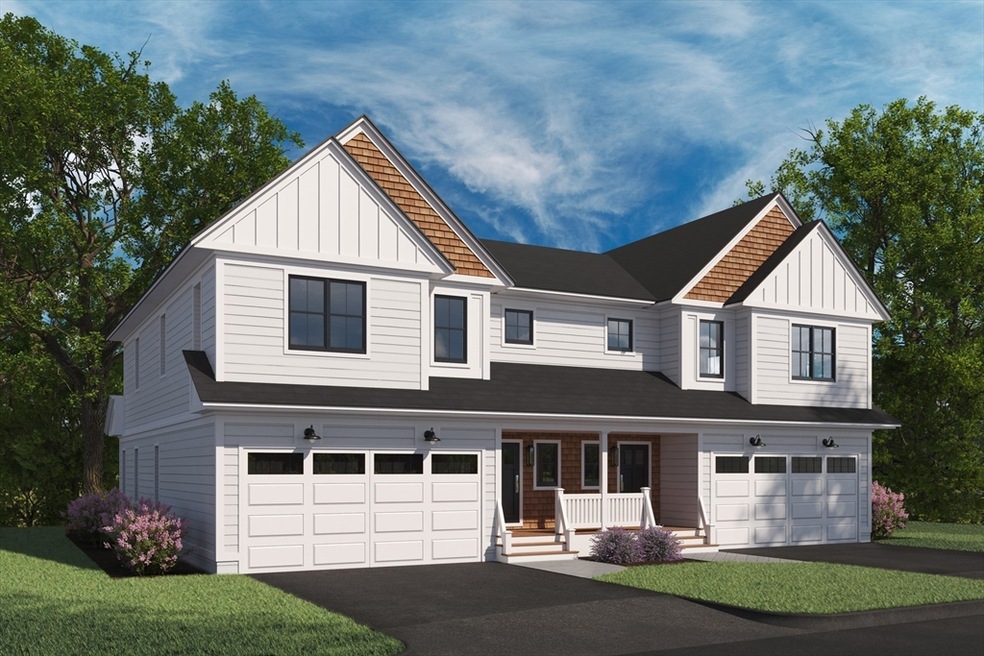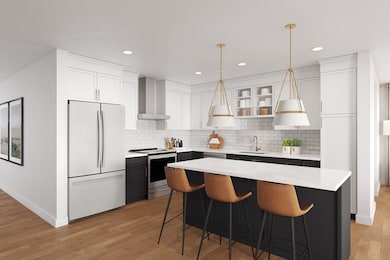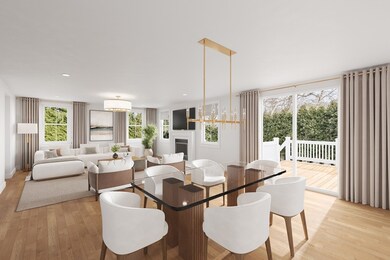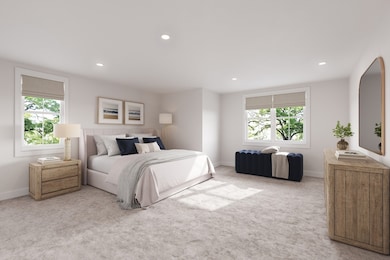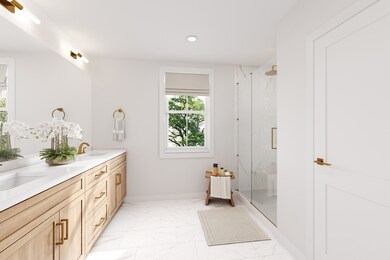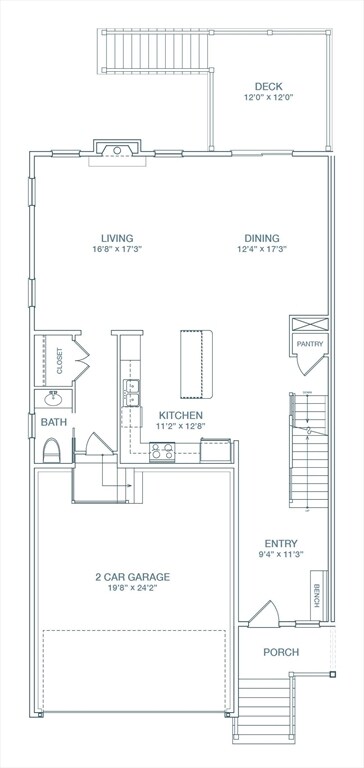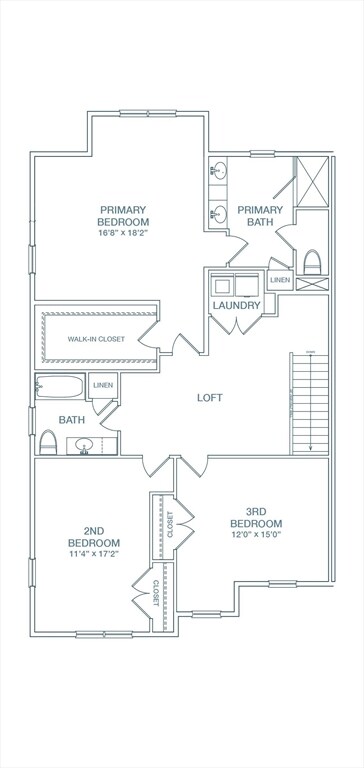91 Oliver Pond Cir Unit 3 Franklin, MA 02038
Estimated payment $6,049/month
Highlights
- Under Construction
- Landscaped Professionally
- Wood Flooring
- Helen Keller Elementary School Rated A-
- Deck
- Loft
About This Home
Welcome to Franklin’s newest community- Oliver Crossing built by award winning developer, Habitech Communities! A beautiful tree-lined setting is the backdrop to this conveniently located community. Only 3 miles to the train station and just minutes from route 495. Step through the Abigails foyer and into an entertainer’s first floor dream. The kitchen features an over sized island, complete stainless appliance suite and adjacent dining area that opens up onto your own private deck. The family room is complete with fireplace and accessible to the owner’s entry with mudroom and powder room. The primary bedroom, with a large walk in closet boasts an en-suite bath with tile built shower, double vanity and private water closet. The versatile loft, 2 additional bedrooms, a full bath and laundry round out the second floor. Select your home’s finishes from a variety of curated designer finish options. Images shown are virtual & may depict upgrades and be of a similar built home
Open House Schedule
-
Sunday, December 21, 202511:15 am to 2:45 pm12/21/2025 11:15:00 AM +00:0012/21/2025 2:45:00 PM +00:00Add to Calendar
Townhouse Details
Home Type
- Townhome
Year Built
- Built in 2025 | Under Construction
Lot Details
- Landscaped Professionally
HOA Fees
- $595 Monthly HOA Fees
Parking
- 2 Car Attached Garage
- Garage Door Opener
- Open Parking
- Off-Street Parking
Home Design
- Entry on the 1st floor
- Frame Construction
- Shingle Roof
- Stone
Interior Spaces
- 2,478 Sq Ft Home
- 2-Story Property
- Decorative Lighting
- Insulated Windows
- Sliding Doors
- Family Room with Fireplace
- Loft
Kitchen
- Range
- Microwave
- Dishwasher
- Stainless Steel Appliances
- Kitchen Island
- Solid Surface Countertops
Flooring
- Wood
- Wall to Wall Carpet
- Ceramic Tile
Bedrooms and Bathrooms
- 3 Bedrooms
- Primary bedroom located on second floor
- Linen Closet
- Walk-In Closet
- Double Vanity
- Bathtub with Shower
- Separate Shower
- Linen Closet In Bathroom
Laundry
- Laundry on upper level
- Electric Dryer Hookup
Outdoor Features
- Deck
- Porch
Schools
- Jfk Memorial Elementary School
- Annie Sullivan Middle School
- Franklin High School
Utilities
- Central Heating and Cooling System
- 2 Cooling Zones
- 2 Heating Zones
- Heat Pump System
- 200+ Amp Service
Community Details
Overview
- Association fees include insurance, maintenance structure, road maintenance, ground maintenance, snow removal, trash
- 62 Units
- Oliver Crossing Community
Pet Policy
- Call for details about the types of pets allowed
Map
Home Values in the Area
Average Home Value in this Area
Property History
| Date | Event | Price | List to Sale | Price per Sq Ft |
|---|---|---|---|---|
| 06/20/2025 06/20/25 | For Sale | $871,900 | -- | $352 / Sq Ft |
Source: MLS Property Information Network (MLS PIN)
MLS Number: 73394743
- 83 Oliver Pond Cir Unit 7
- 48 Leanne Way Unit 48
- 24 Shayne Rd Unit 219
- 2 Skyline Dr
- 70 Daniels St
- 312 Eagles Nest Way Unit 312
- 841 Lincoln St
- 56 Fuller Place
- 10 Populatic Street Extension
- 10 Silver Fox Rd
- 99 Leland Rd
- 0 Elm St
- 33 Daniels St
- 14 Sanford St Unit 15
- 9 Sanford St
- 41 Kimberlee Ave
- 20 Broad St Unit 1
- 20 Broad St Unit 6
- 20 Broad St Unit A
- 20 Broad St Unit 4
- 146 Village St Unit 3
- 685 Pond St Unit B
- 339 Village St Unit 1a
- 339 Village St
- 337 Village St
- 4 Elm St Unit A
- 31 Wellington St Unit 1
- 31 Wellington St Unit 2
- 39 Main St
- 83 Highwood Dr Unit 83
- 117 Dean Ave
- 809 Franklin Crossing Rd Unit 809
- 15 Hawthorne Village Unit D
- 192 Main St Unit D
- 193 Beaver St
- 60 Alpine Place Unit 60
- 43 Alpine Place
- 67 Milliken Ave Unit 21
- 66 Milliken Ave
- 300 Glen Meadow Rd
