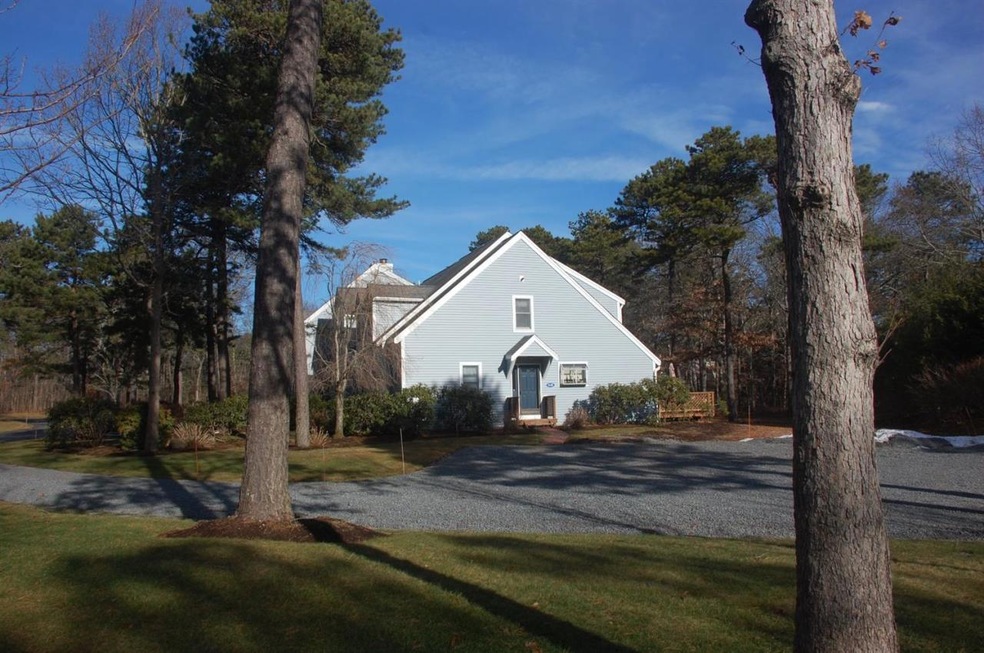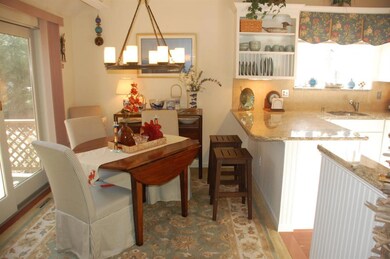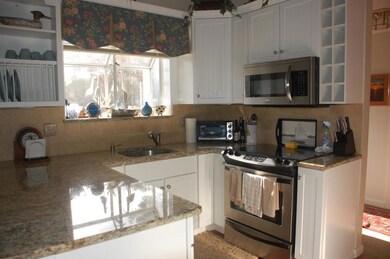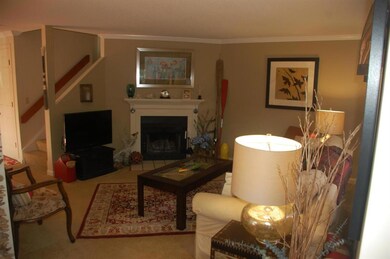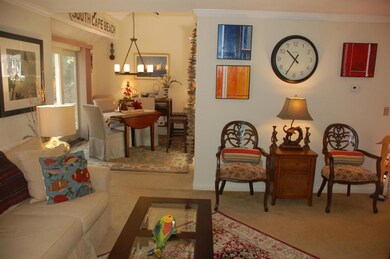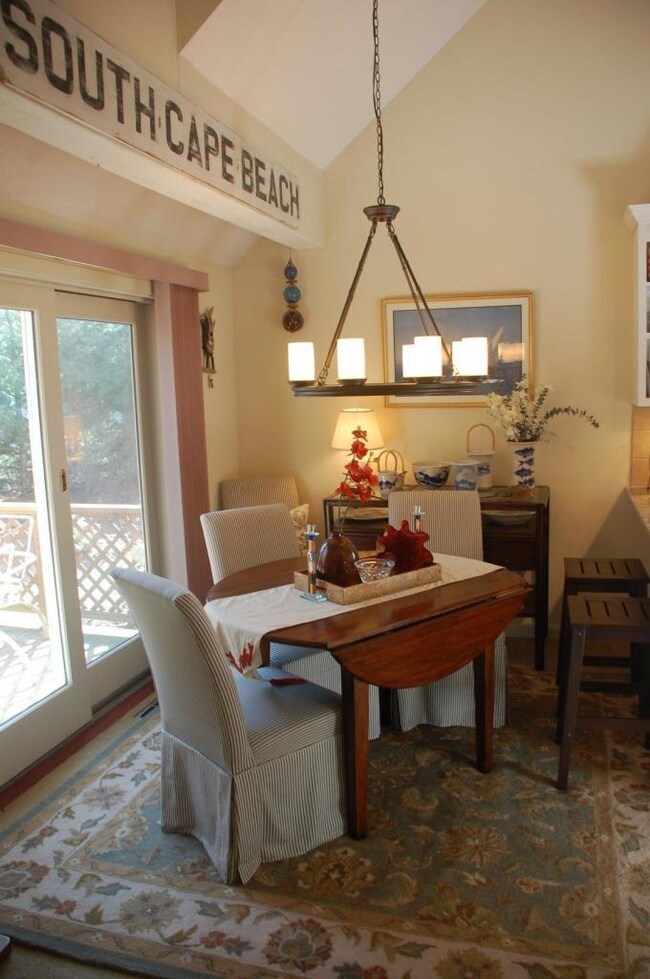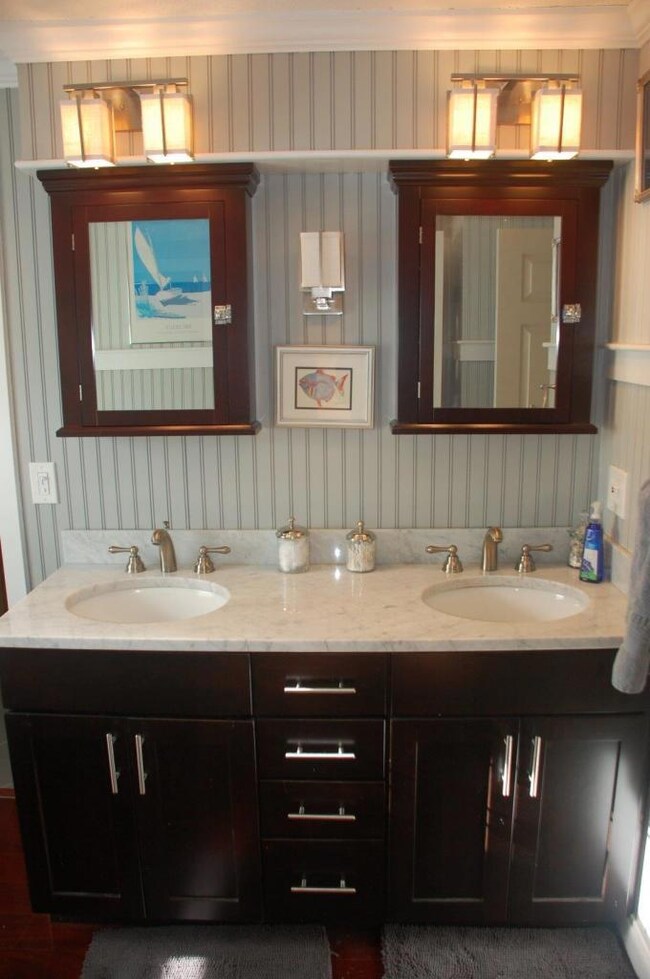
91 Shellback Way Unit 91 Mashpee, MA 02649
Highlights
- Medical Services
- Clubhouse
- Cathedral Ceiling
- Mashpee High School Rated A-
- Deck
- Wood Flooring
About This Home
As of May 2023Renovated 2nd phase END unit at Deer Crossing! 1st floor bedroom and bath makes this popular design a home run for one floor living. Tastefully renovated w/ white kitchen cabinets, granite counters, stainless steel appliances, under counter lighting, crown molding, rich Brazilian mahongony flooring to name a few of the quality selections you will enjoy. The master bath has a deep expresso colored vanity,elegant white marble counters, beadboard walls & tiled walk in shower. 2nd floor offers a large familyrm/loft with closet, spacious bedroom w/ walk in closet and full bath. The furnace is less than 5 yrs old. Walk to Mashpee Commons, or take advantage of the pool/tennis and renovated clubhouse.
Last Agent to Sell the Property
William Raveis Real Estate & Home Services License #9503633 Listed on: 01/13/2017

Last Buyer's Agent
Caryle Connelly
Kinlin Grover Real Estate
Townhouse Details
Home Type
- Townhome
Est. Annual Taxes
- $2,083
Year Built
- Built in 1985
Lot Details
- End Unit
- Landscaped
- Sprinkler System
- Cleared Lot
Home Design
- Poured Concrete
- Pitched Roof
- Asphalt Roof
- Concrete Perimeter Foundation
Interior Spaces
- 1,449 Sq Ft Home
- 2-Story Property
- Cathedral Ceiling
- Recessed Lighting
- 1 Fireplace
- Living Room
- Dining Area
- Basement Fills Entire Space Under The House
Kitchen
- Breakfast Bar
- Electric Range
- Microwave
- Dishwasher
Flooring
- Wood
- Carpet
- Tile
Bedrooms and Bathrooms
- 2 Bedrooms
- Primary Bedroom on Main
- Cedar Closet
- Walk-In Closet
- 2 Full Bathrooms
Laundry
- Laundry Room
- Electric Dryer
- Washer
Parking
- 2 Parking Spaces
- Paved Parking
- Open Parking
- Off-Street Parking
- Assigned Parking
Outdoor Features
- Deck
Location
- Property is near place of worship
- Property is near shops
Utilities
- Forced Air Heating and Cooling System
- Gas Water Heater
- Septic Tank
- High Speed Internet
Listing and Financial Details
- Assessor Parcel Number 816891N
Community Details
Overview
- Property has a Home Owners Association
Amenities
- Medical Services
- Common Area
- Clubhouse
Recreation
- Snow Removal
- Tennis Courts
Pet Policy
- Pets Allowed
Similar Homes in Mashpee, MA
Home Values in the Area
Average Home Value in this Area
Property History
| Date | Event | Price | Change | Sq Ft Price |
|---|---|---|---|---|
| 05/25/2023 05/25/23 | Sold | $530,000 | +2.9% | $366 / Sq Ft |
| 03/20/2023 03/20/23 | Pending | -- | -- | -- |
| 03/17/2023 03/17/23 | For Sale | $515,000 | +71.9% | $355 / Sq Ft |
| 03/16/2017 03/16/17 | Sold | $299,550 | -3.1% | $207 / Sq Ft |
| 01/22/2017 01/22/17 | Pending | -- | -- | -- |
| 01/13/2017 01/13/17 | For Sale | $309,000 | -- | $213 / Sq Ft |
Tax History Compared to Growth
Agents Affiliated with this Home
-

Seller's Agent in 2023
Jessica Strohm
Compass
(508) 566-6824
7 in this area
46 Total Sales
-
L
Seller Co-Listing Agent in 2023
Livia Monteforte
Compass
(508) 274-6185
9 in this area
128 Total Sales
-

Buyer's Agent in 2023
Kay Byrnes
Sotheby's International Realty
(781) 589-7015
2 in this area
11 Total Sales
-

Seller's Agent in 2017
Pamela Peters
William Raveis Real Estate & Home Services
(508) 221-7760
5 in this area
26 Total Sales
-
C
Buyer's Agent in 2017
Caryle Connelly
Kinlin Grover Real Estate
Map
Source: Cape Cod & Islands Association of REALTORS®
MLS Number: 21700194
- 77 Shellback Way Unit 77
- 77 Shellback Way Unit L
- 147 Shellback Way Unit W
- 49 Shellback Way Unit 49-G
- 49 Shellback Way Unit G
- 108 Shellback Way Unit Q
- 108 Shellback Way Unit 108Q
- 64 Shellback Way Unit 64
- 64 Shellback Way Unit K
- 137 Shellback Way Unit U
- 137 Shellback Way Unit 137
- 40 Shellback Way Unit F
- T 131 Shellback Way Unit T
- 9 North Way
- 9 Red Cedar Rd
- 38 Gold Leaf Ln
- 12 Red Cedar Rd
- 71 Blue Spruce Way
- 71 Blue Spruce Way Unit 71
- 22 Grey Hawk Dr
