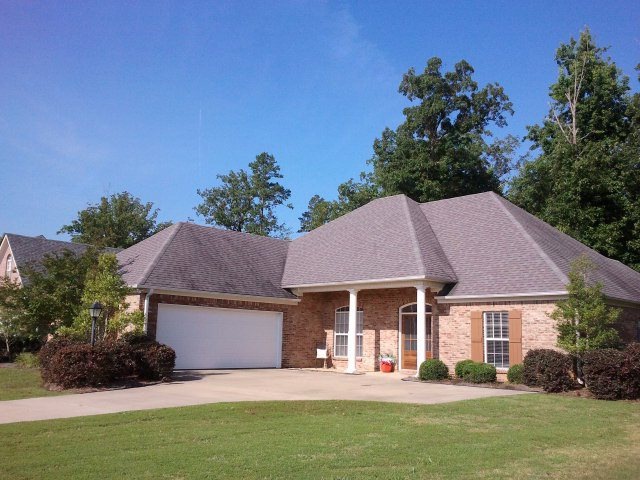910 Bonnie Blue Dr Oxford, MS 38655
Estimated Value: $367,000 - $480,000
Highlights
- Spa
- Deck
- Main Floor Bedroom
- Lafayette Elementary School Rated A-
- French Architecture
- Porch
About This Home
As of November 2012Just reduced again!Start the day perfectly sipping your am coffee on the private wooden deck overlooking the neighboring woods.Inside move in ready appeal awaits you with fresh, neutral paint in 2011 plus a full appliance pkg. is included. The backsplash in the kitchen looks great with the stainless appliances. Gas logs for the family room.This home has one of the newest flooring products available, plank style ceramic tile that looks just like handscraped hardwood floors! Great for maintaining pets & allergy sufferers. 4 bedrooms, an office and did we say move in ready! Great curb appeal too!
Home Details
Home Type
- Single Family
Est. Annual Taxes
- $3,108
Year Built
- Built in 2004
Lot Details
- 0.41 Acre Lot
- Fenced
- Zoning described as SUBDIVISION COVENANT
Parking
- 2 Car Garage
- Open Parking
Home Design
- French Architecture
- Brick or Stone Mason
- Slab Foundation
- Architectural Shingle Roof
- Vinyl Siding
Interior Spaces
- 2,266 Sq Ft Home
- 1-Story Property
- Ceiling Fan
- Gas Fireplace
- Double Pane Windows
- Blinds
- Aluminum Window Frames
- Window Screens
- French Doors
- Family Room
- Dining Room
- Ceramic Tile Flooring
- Pull Down Stairs to Attic
Kitchen
- Gas Range
- Microwave
- Dishwasher
- Disposal
Bedrooms and Bathrooms
- 4 Main Level Bedrooms
- Walk-In Closet
- Spa Bath
Laundry
- Laundry on main level
- Dryer
- Washer
Outdoor Features
- Spa
- Deck
- Porch
Utilities
- Cooling Available
- Forced Air Heating System
- Heating System Uses Natural Gas
- Underground Utilities
- Gas Water Heater
- Community Sewer or Septic
- Cable TV Available
Community Details
- Twelve Oaks Subdivision
Listing and Financial Details
- Tax Lot 73
- Assessor Parcel Number 133Y07065.0
Ownership History
Purchase Details
Home Financials for this Owner
Home Financials are based on the most recent Mortgage that was taken out on this home.Purchase Details
Home Financials for this Owner
Home Financials are based on the most recent Mortgage that was taken out on this home.Purchase Details
Home Financials for this Owner
Home Financials are based on the most recent Mortgage that was taken out on this home.Home Values in the Area
Average Home Value in this Area
Purchase History
| Date | Buyer | Sale Price | Title Company |
|---|---|---|---|
| Shelton Kimberly | -- | None Listed On Document | |
| Mclaurin Mike W | -- | None Available | |
| Bennett Brittany A | -- | None Available |
Mortgage History
| Date | Status | Borrower | Loan Amount |
|---|---|---|---|
| Open | Shelton Kimberly | $298,000 | |
| Previous Owner | Mclaurin Mike W | $168,000 | |
| Previous Owner | Bennett Brittany A | $184,950 |
Property History
| Date | Event | Price | List to Sale | Price per Sq Ft |
|---|---|---|---|---|
| 11/05/2012 11/05/12 | Sold | -- | -- | -- |
| 10/06/2012 10/06/12 | Pending | -- | -- | -- |
| 06/02/2012 06/02/12 | For Sale | $222,000 | -- | $98 / Sq Ft |
Tax History Compared to Growth
Tax History
| Year | Tax Paid | Tax Assessment Tax Assessment Total Assessment is a certain percentage of the fair market value that is determined by local assessors to be the total taxable value of land and additions on the property. | Land | Improvement |
|---|---|---|---|---|
| 2024 | $2,030 | $21,440 | $0 | $0 |
| 2023 | $2,030 | $21,440 | $0 | $0 |
| 2022 | $1,987 | $21,440 | $0 | $0 |
| 2021 | $2,023 | $21,440 | $0 | $0 |
| 2020 | $1,956 | $21,264 | $0 | $0 |
| 2019 | $1,956 | $21,264 | $0 | $0 |
| 2018 | $1,961 | $21,264 | $0 | $0 |
| 2017 | $1,961 | $21,264 | $0 | $0 |
| 2016 | $1,861 | $20,558 | $0 | $0 |
| 2015 | $558 | $20,558 | $0 | $0 |
| 2014 | $507 | $20,558 | $0 | $0 |
Map
Source: North Central Mississippi REALTORS®
MLS Number: 127635
APN: 133Y-07-065.00
- 717 Savannah Dr
- 1701 Rhett's Dr
- 1817 Atlanta Ave
- 108 Cedar Hill Dr
- 710 Happy Ln
- 607 Happy Ln
- 100 Heights Dr
- 133 Heights Dr
- 3809 #6 Old Sardis Rd
- 3809 #4 Old Sardis Rd
- 3809 #11 Old Sardis Rd
- 3809 #5 Old Sardis Rd
- 3809 #9 Old Sardis Rd
- 3809 #14 Old Sardis Rd
- 3809 #12 Old Sardis Rd
- 3809 #7 Old Sardis Rd
- 3809 #13 Old Sardis Rd
- 3809 #8 Old Sardis Rd
- 3809 #2 Old Sardis Rd
- 3809 #3 Old Sardis Rd
- 912 Bonnie Blue Dr
- 908 Bonnie Blue Dr
- 914 Bonnie Blue Dr
- 906 Bonnie Blue Dr
- 911 Bonnie Blue Dr
- 913 Bonnie Blue Dr
- 909 Bonnie Blue Dr
- 0 Bonnie Blue Dr
- Lot 58 Bonnie Blue Dr
- LOT 136 Bonnie Blue Dr
- LOT 104 Bonnie Blue Dr
- LOT 90 Bonnie Blue Dr
- LOT 91 Bonnie Blue Dr
- LOT 139 Bonnie Blue Dr
- LOT 122 Bonnie Blue Dr
- LOT 107 Bonnie Blue Dr
- 915 Bonnie Blue Dr
- 907 Bonnie Blue Dr
- 916 Bonnie Blue Dr
- 904 Bonnie Blue Dr
