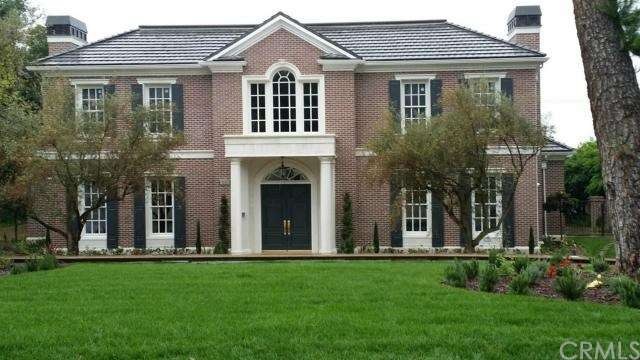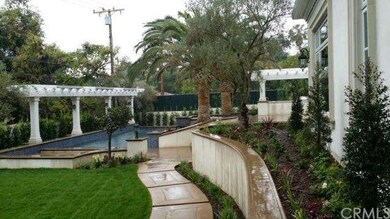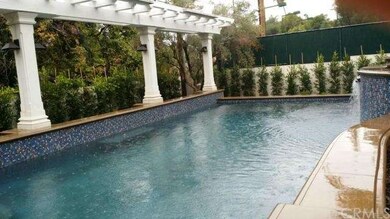
910 Fallen Leaf Rd Arcadia, CA 91006
Highlights
- Wine Cellar
- Home Theater
- Newly Remodeled
- Hugo Reid Elementary School Rated A
- Cabana
- Sauna
About This Home
As of December 2023This English mansion is a glimmering gem, nestled in the prestigious Santa Anita Oaks..Another great work of Richard Smith Development, Dream Home LLC and Robert Tung, this impeccable estate stands out as one of Arcadia's finest..This house boasts generous use of marble, granite, travertine, wrought iron, crystal and solid hardwood..Upstairs, there are 3 spacious bedroom suites, exercise room with sauna and master suite with retreat.. Downstairs has another master suite and a suite, powder room and home theater.. Custom designed crystal chandeliers glitter through out the entire house.. Some amenities include an elevator, mirrored exercise room, sauna room, 5 zoned A/C, library, wine cellar, gourmet kitchen, a wok kitchen, outdoor BBQ kitchen, 6 security cameras integration systems, cable ready, central vaccum and home automation system..The center piece of this home, however, is swimming pool and outdoor entertainment center.. There are three 8' tall and 6' wide water falls and streams flowing down into the pool.. More impressive are two 8' by 6' 3D retractable screens in swimming pool..There is another home theater inside and a sound system that extends through out the entire house.
Home Details
Home Type
- Single Family
Est. Annual Taxes
- $79,548
Year Built
- Built in 2015 | Newly Remodeled
Lot Details
- 0.63 Acre Lot
- On-Hand Building Permits
Parking
- 4 Car Direct Access Garage
- Parking Available
- Side Facing Garage
- Garage Door Opener
- Driveway
- Automatic Gate
Property Views
- Woods
- Mountain
- Neighborhood
Home Design
- Custom Home
- English Architecture
- Interior Block Wall
- Copper Plumbing
Interior Spaces
- 10,800 Sq Ft Home
- Open Floorplan
- Wet Bar
- Dual Staircase
- Wired For Sound
- Built-In Features
- Crown Molding
- High Ceiling
- Recessed Lighting
- Double Pane Windows
- Custom Window Coverings
- Window Screens
- Formal Entry
- Wine Cellar
- Family Room with Fireplace
- Great Room
- Living Room with Fireplace
- Dining Room
- Home Theater
- Library
- Storage
- Sauna
- Home Gym
Kitchen
- Breakfast Area or Nook
- Breakfast Bar
- Walk-In Pantry
- Convection Oven
- Gas Oven
- Six Burner Stove
- Built-In Range
- Free-Standing Range
- Dishwasher
- Kitchen Island
- Trash Compactor
- Disposal
Flooring
- Wood
- Stone
Bedrooms and Bathrooms
- 7 Bedrooms
- Retreat
- Fireplace in Primary Bedroom
- Primary Bedroom Suite
- Double Master Bedroom
- Multi-Level Bedroom
- Walk-In Closet
- Spa Bath
Laundry
- Laundry Room
- Washer and Gas Dryer Hookup
Home Security
- Intercom
- Smart Home
- Carbon Monoxide Detectors
Accessible Home Design
- Accessible Elevator Installed
- Lowered Light Switches
Pool
- Cabana
- Pebble Pool Finish
- Filtered Pool
- Heated In Ground Pool
- Saltwater Pool
- Waterfall Pool Feature
- In Ground Spa
Outdoor Features
- Balcony
- Wood patio
- Outdoor Grill
- Rain Gutters
Utilities
- High Efficiency Air Conditioning
- Zoned Heating and Cooling
- High Efficiency Heating System
- Gas Water Heater
Community Details
- Property has a Home Owners Association
- Foothills
Listing and Financial Details
- Tax Lot 41
- Tax Tract Number 11204
- Assessor Parcel Number 5769007007
Ownership History
Purchase Details
Purchase Details
Home Financials for this Owner
Home Financials are based on the most recent Mortgage that was taken out on this home.Purchase Details
Home Financials for this Owner
Home Financials are based on the most recent Mortgage that was taken out on this home.Purchase Details
Home Financials for this Owner
Home Financials are based on the most recent Mortgage that was taken out on this home.Purchase Details
Home Financials for this Owner
Home Financials are based on the most recent Mortgage that was taken out on this home.Similar Homes in Arcadia, CA
Home Values in the Area
Average Home Value in this Area
Purchase History
| Date | Type | Sale Price | Title Company |
|---|---|---|---|
| Grant Deed | $8,000,000 | Equity Title | |
| Grant Deed | $7,200,000 | Title 365 | |
| Grant Deed | -- | None Available | |
| Grant Deed | $2,750,000 | Lawyers Title Company | |
| Grant Deed | $1,600,000 | North American Title |
Mortgage History
| Date | Status | Loan Amount | Loan Type |
|---|---|---|---|
| Open | $4,000,000 | New Conventional | |
| Previous Owner | $3,200,000 | Seller Take Back | |
| Previous Owner | $3,860,000 | Construction | |
| Previous Owner | $1,100,000 | Purchase Money Mortgage | |
| Previous Owner | $700,000 | New Conventional | |
| Previous Owner | $700,000 | New Conventional | |
| Previous Owner | $700,000 | New Conventional | |
| Previous Owner | $700,000 | New Conventional | |
| Previous Owner | $700,000 | New Conventional | |
| Previous Owner | $375,000 | New Conventional | |
| Previous Owner | $125,000 | Credit Line Revolving | |
| Previous Owner | $322,700 | Balloon | |
| Previous Owner | $300,000 | Balloon | |
| Previous Owner | $300,700 | Balloon | |
| Previous Owner | $100,000 | Credit Line Revolving | |
| Previous Owner | $50,000 | Credit Line Revolving | |
| Previous Owner | $350,000 | Unknown |
Property History
| Date | Event | Price | Change | Sq Ft Price |
|---|---|---|---|---|
| 12/12/2023 12/12/23 | Sold | $7,200,000 | -9.9% | $659 / Sq Ft |
| 11/10/2023 11/10/23 | Pending | -- | -- | -- |
| 01/13/2023 01/13/23 | For Sale | $7,990,000 | -0.1% | $731 / Sq Ft |
| 07/06/2018 07/06/18 | Sold | $8,000,000 | -3.6% | $643 / Sq Ft |
| 07/05/2018 07/05/18 | Price Changed | $8,298,000 | 0.0% | $667 / Sq Ft |
| 04/21/2018 04/21/18 | Pending | -- | -- | -- |
| 03/27/2018 03/27/18 | Price Changed | $8,298,000 | -3.4% | $667 / Sq Ft |
| 02/27/2018 02/27/18 | Price Changed | $8,588,000 | -2.3% | $690 / Sq Ft |
| 01/23/2018 01/23/18 | For Sale | $8,788,000 | +22.1% | $707 / Sq Ft |
| 05/26/2015 05/26/15 | Sold | $7,200,000 | -9.8% | $667 / Sq Ft |
| 05/22/2015 05/22/15 | Pending | -- | -- | -- |
| 05/20/2015 05/20/15 | For Sale | $7,980,000 | 0.0% | $739 / Sq Ft |
| 05/20/2015 05/20/15 | Pending | -- | -- | -- |
| 05/14/2015 05/14/15 | For Sale | $7,980,000 | -- | $739 / Sq Ft |
Tax History Compared to Growth
Tax History
| Year | Tax Paid | Tax Assessment Tax Assessment Total Assessment is a certain percentage of the fair market value that is determined by local assessors to be the total taxable value of land and additions on the property. | Land | Improvement |
|---|---|---|---|---|
| 2024 | $79,548 | $7,200,000 | $3,960,000 | $3,240,000 |
| 2023 | $94,256 | $8,577,615 | $5,146,569 | $3,431,046 |
| 2022 | $91,080 | $8,409,427 | $5,045,656 | $3,363,771 |
| 2021 | $89,425 | $8,244,537 | $4,946,722 | $3,297,815 |
| 2019 | $87,198 | $8,000,000 | $4,800,000 | $3,200,000 |
| 2018 | $83,815 | $7,714,207 | $4,563,068 | $3,151,139 |
| 2016 | $80,708 | $7,309,800 | $4,385,880 | $2,923,920 |
| 2015 | $58,371 | $5,288,945 | $2,804,945 | $2,484,000 |
| 2014 | $30,857 | $2,750,000 | $1,930,000 | $820,000 |
Agents Affiliated with this Home
-
Qiang Zhang

Seller's Agent in 2023
Qiang Zhang
Harvest Realty Development
(626) 203-2877
16 in this area
184 Total Sales
-
W
Seller Co-Listing Agent in 2023
Wei Li
HARVEST REALTY DEVELOPMENT
-
X
Buyer's Agent in 2023
Xia Chen
Anderson Ballard Companies
-
Ash Rizk

Seller's Agent in 2018
Ash Rizk
Coldwell Banker Realty
(626) 393-5695
100 in this area
221 Total Sales
-
SAM LEE

Buyer's Agent in 2018
SAM LEE
California Landmark Realty Inc
(626) 899-0888
5 in this area
23 Total Sales
-
Robert Ho
R
Seller's Agent in 2015
Robert Ho
Long Dragon Realty Group, Inc.
(626) 614-8888
4 Total Sales
Map
Source: California Regional Multiple Listing Service (CRMLS)
MLS Number: AR15103254
APN: 5769-007-007
- 930 Fallen Leaf Rd
- 755 Carriage House Dr
- 870 Fallen Leaf Rd
- 1024 Don Pablo Dr
- 1023 Don Pablo Dr
- 1050 Loma Verde Dr
- 728 Carriage House Dr
- 738 Hampton Rd
- 1019 W Foothill Blvd
- 849 San Vicente Rd
- 1310 Santa Margarita Dr
- 645 W Foothill Blvd
- 1060 Fallen Leaf Rd
- 407 W Orange Grove Ave
- 505 N Old Ranch Rd
- 500 Campesina Rd
- 841 San Simeon Rd
- 820 San Simeon Rd
- 1020 Monte Verde Dr
- 50 Esperanza Ave Unit A


