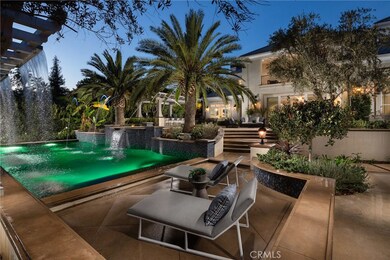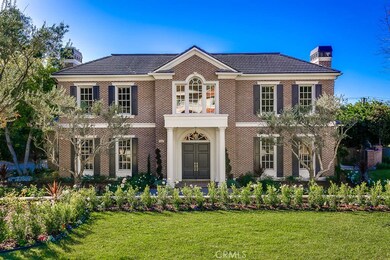
910 Fallen Leaf Rd Arcadia, CA 91006
Highlights
- Wine Cellar
- Projection Room
- Filtered Pool
- Hugo Reid Elementary School Rated A
- Newly Remodeled
- Sauna
About This Home
As of December 2023Sensational Georgian Manor in 12,438 Square feet of opulence. This distinctive property in Arcadia's prestigious Upper Rancho area features 6 bedrooms and 8.5 baths. You realize upon entering the wide circular driveway the presence that this magnificent estate commands. Grand entryway with chandelier and 28 foot rotunda ceiling will be whispers of delight among guests. Culinary energy flows in the Master chef’s kitchen featuring Wolf and Sub-Zero appliances. Relax in your family room with wet bar and media center. Sliding doors open to dining al fresco. Glass/wrought iron wine room is unique. 10-person home theater is a cinematic experience. Guests are pampered in the downstairs suite with spa bath. Ascending the dual grand staircase or private elevator, to your expansive master suite for complete relaxation and incomparable spa bathroom. All bedrooms are ensuite. Home yoga/gym offers dry sauna. Private home office/library is adorned with amazing wood and northern light. Outdoor bbq and dining bar with kitchen is for perfect entertaining poolside. Separate pool house matches main estate in quality and luxury. Pool/ spa with Baja shelf will be the center of coveted summer activities with its custom drop-down cinematic movie screens. State of the art home automation is stellar with the latest iPort system. All rooms offer remote controlled electric blinds as well. This is truly one of Arcadia’s finest estate offerings.
Home Details
Home Type
- Single Family
Est. Annual Taxes
- $79,548
Year Built
- Built in 2015 | Newly Remodeled
Lot Details
- 0.63 Acre Lot
- Secluded Lot
- Sprinkler System
- Private Yard
- Front Yard
Parking
- 4 Car Garage
Home Design
- Wood Product Walls
- Interior Block Wall
Interior Spaces
- 12,438 Sq Ft Home
- Elevator
- Open Floorplan
- Wet Bar
- Central Vacuum
- Dual Staircase
- Wired For Sound
- Wired For Data
- Built-In Features
- Bar
- Crown Molding
- Wainscoting
- Coffered Ceiling
- Cathedral Ceiling
- Recessed Lighting
- Formal Entry
- Wine Cellar
- Great Room
- Family Room Off Kitchen
- Living Room with Fireplace
- L-Shaped Dining Room
- Formal Dining Room
- Projection Room
- Home Theater
- Home Office
- Library
- Loft
- Sauna
- Home Gym
- Mountain Views
- Laundry Room
Kitchen
- Breakfast Area or Nook
- Open to Family Room
- Eat-In Kitchen
- Breakfast Bar
- Walk-In Pantry
- Butlers Pantry
- Kitchen Island
- Granite Countertops
Flooring
- Wood
- Carpet
Bedrooms and Bathrooms
- Retreat
- 6 Bedrooms | 2 Main Level Bedrooms
- Primary Bedroom on Main
- Primary Bedroom Suite
- Double Master Bedroom
- Walk-In Closet
- Dressing Area
- Maid or Guest Quarters
- Granite Bathroom Countertops
- Stone Bathroom Countertops
- Separate Shower
Pool
- Filtered Pool
- Heated In Ground Pool
- Gunite Pool
- Waterfall Pool Feature
Outdoor Features
- Balcony
- Exterior Lighting
Schools
- Hugo Reid Elementary School
- Foothills Middle School
- Arcadia High School
Utilities
- Forced Air Zoned Heating and Cooling System
- Sewer Paid
Community Details
- No Home Owners Association
- Foothills
Listing and Financial Details
- Tax Lot 41
- Tax Tract Number 11204
- Assessor Parcel Number 5769007007
Ownership History
Purchase Details
Purchase Details
Home Financials for this Owner
Home Financials are based on the most recent Mortgage that was taken out on this home.Purchase Details
Home Financials for this Owner
Home Financials are based on the most recent Mortgage that was taken out on this home.Purchase Details
Home Financials for this Owner
Home Financials are based on the most recent Mortgage that was taken out on this home.Purchase Details
Home Financials for this Owner
Home Financials are based on the most recent Mortgage that was taken out on this home.Similar Homes in Arcadia, CA
Home Values in the Area
Average Home Value in this Area
Purchase History
| Date | Type | Sale Price | Title Company |
|---|---|---|---|
| Grant Deed | $8,000,000 | Equity Title | |
| Grant Deed | $7,200,000 | Title 365 | |
| Grant Deed | -- | None Available | |
| Grant Deed | $2,750,000 | Lawyers Title Company | |
| Grant Deed | $1,600,000 | North American Title |
Mortgage History
| Date | Status | Loan Amount | Loan Type |
|---|---|---|---|
| Open | $4,000,000 | New Conventional | |
| Previous Owner | $3,200,000 | Seller Take Back | |
| Previous Owner | $3,860,000 | Construction | |
| Previous Owner | $1,100,000 | Purchase Money Mortgage | |
| Previous Owner | $700,000 | New Conventional | |
| Previous Owner | $700,000 | New Conventional | |
| Previous Owner | $700,000 | New Conventional | |
| Previous Owner | $700,000 | New Conventional | |
| Previous Owner | $700,000 | New Conventional | |
| Previous Owner | $375,000 | New Conventional | |
| Previous Owner | $125,000 | Credit Line Revolving | |
| Previous Owner | $322,700 | Balloon | |
| Previous Owner | $300,000 | Balloon | |
| Previous Owner | $300,700 | Balloon | |
| Previous Owner | $100,000 | Credit Line Revolving | |
| Previous Owner | $50,000 | Credit Line Revolving | |
| Previous Owner | $350,000 | Unknown |
Property History
| Date | Event | Price | Change | Sq Ft Price |
|---|---|---|---|---|
| 12/12/2023 12/12/23 | Sold | $7,200,000 | -9.9% | $659 / Sq Ft |
| 11/10/2023 11/10/23 | Pending | -- | -- | -- |
| 01/13/2023 01/13/23 | For Sale | $7,990,000 | -0.1% | $731 / Sq Ft |
| 07/06/2018 07/06/18 | Sold | $8,000,000 | -3.6% | $643 / Sq Ft |
| 07/05/2018 07/05/18 | Price Changed | $8,298,000 | 0.0% | $667 / Sq Ft |
| 04/21/2018 04/21/18 | Pending | -- | -- | -- |
| 03/27/2018 03/27/18 | Price Changed | $8,298,000 | -3.4% | $667 / Sq Ft |
| 02/27/2018 02/27/18 | Price Changed | $8,588,000 | -2.3% | $690 / Sq Ft |
| 01/23/2018 01/23/18 | For Sale | $8,788,000 | +22.1% | $707 / Sq Ft |
| 05/26/2015 05/26/15 | Sold | $7,200,000 | -9.8% | $667 / Sq Ft |
| 05/22/2015 05/22/15 | Pending | -- | -- | -- |
| 05/20/2015 05/20/15 | For Sale | $7,980,000 | 0.0% | $739 / Sq Ft |
| 05/20/2015 05/20/15 | Pending | -- | -- | -- |
| 05/14/2015 05/14/15 | For Sale | $7,980,000 | -- | $739 / Sq Ft |
Tax History Compared to Growth
Tax History
| Year | Tax Paid | Tax Assessment Tax Assessment Total Assessment is a certain percentage of the fair market value that is determined by local assessors to be the total taxable value of land and additions on the property. | Land | Improvement |
|---|---|---|---|---|
| 2024 | $79,548 | $7,200,000 | $3,960,000 | $3,240,000 |
| 2023 | $94,256 | $8,577,615 | $5,146,569 | $3,431,046 |
| 2022 | $91,080 | $8,409,427 | $5,045,656 | $3,363,771 |
| 2021 | $89,425 | $8,244,537 | $4,946,722 | $3,297,815 |
| 2019 | $87,198 | $8,000,000 | $4,800,000 | $3,200,000 |
| 2018 | $83,815 | $7,714,207 | $4,563,068 | $3,151,139 |
| 2016 | $80,708 | $7,309,800 | $4,385,880 | $2,923,920 |
| 2015 | $58,371 | $5,288,945 | $2,804,945 | $2,484,000 |
| 2014 | $30,857 | $2,750,000 | $1,930,000 | $820,000 |
Agents Affiliated with this Home
-
Qiang Zhang

Seller's Agent in 2023
Qiang Zhang
Harvest Realty Development
(626) 203-2877
16 in this area
184 Total Sales
-
W
Seller Co-Listing Agent in 2023
Wei Li
HARVEST REALTY DEVELOPMENT
-
X
Buyer's Agent in 2023
Xia Chen
Anderson Ballard Companies
-
Ash Rizk

Seller's Agent in 2018
Ash Rizk
Coldwell Banker Realty
(626) 393-5695
100 in this area
221 Total Sales
-
SAM LEE

Buyer's Agent in 2018
SAM LEE
California Landmark Realty Inc
(626) 899-0888
5 in this area
23 Total Sales
-
Robert Ho
R
Seller's Agent in 2015
Robert Ho
Long Dragon Realty Group, Inc.
(626) 614-8888
4 Total Sales
Map
Source: California Regional Multiple Listing Service (CRMLS)
MLS Number: AR18016518
APN: 5769-007-007
- 930 Fallen Leaf Rd
- 755 Carriage House Dr
- 870 Fallen Leaf Rd
- 1024 Don Pablo Dr
- 1023 Don Pablo Dr
- 1050 Loma Verde Dr
- 728 Carriage House Dr
- 738 Hampton Rd
- 1019 W Foothill Blvd
- 849 San Vicente Rd
- 1310 Santa Margarita Dr
- 645 W Foothill Blvd
- 1060 Fallen Leaf Rd
- 407 W Orange Grove Ave
- 505 N Old Ranch Rd
- 500 Campesina Rd
- 841 San Simeon Rd
- 820 San Simeon Rd
- 1020 Monte Verde Dr
- 50 Esperanza Ave Unit A






