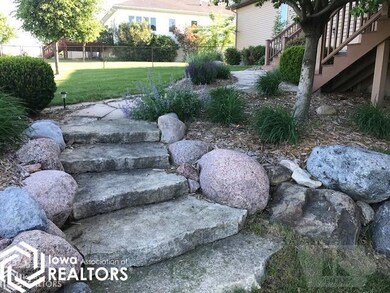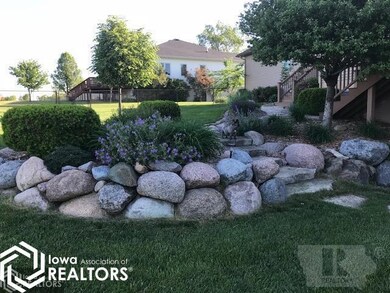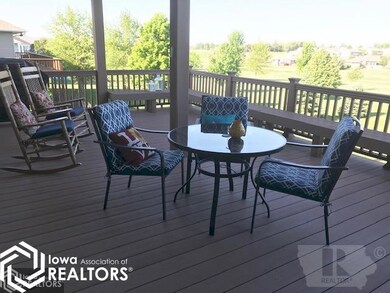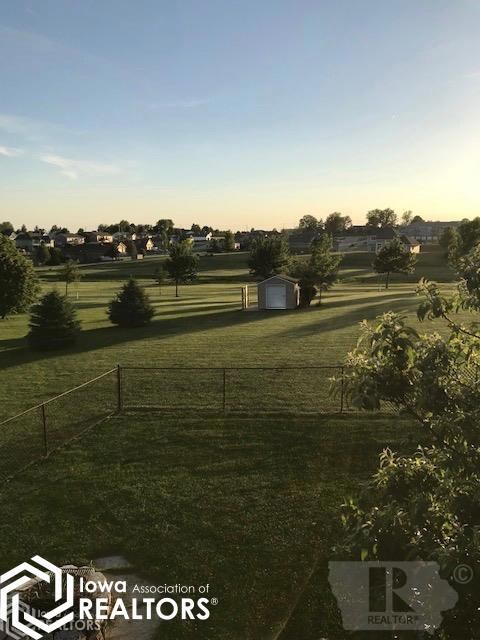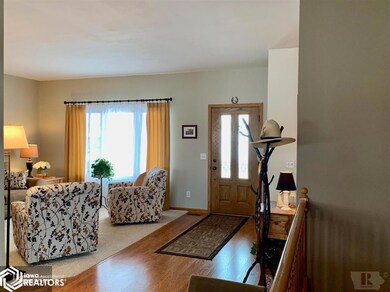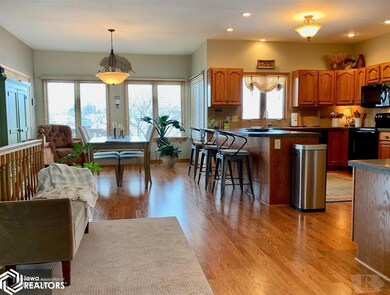
910 James Ridge Creston, IA 50801
Highlights
- Deck
- Wood Flooring
- Community Spa
- Ranch Style House
- 1 Fireplace
- Cul-De-Sac
About This Home
As of April 2019This home exemplifies Prime Location'. Located on a rolling green belt with a deck that offers views of the Iowa sunsets and access to the city wide walking path. Beautiful professional landscaping with walkway and patio with fire pit that is also accessed from completely finished walk-out basement. The interiors of this home offers quality finish materials with custom kitchen cabinetry, granite countertops, glass tiles, accent paint selections, custom closets with additional shelving and custom built-in bar in lower level. Entry to (3) car garage located off kitchen and laundry room is also centrally located. Master bedroom and 2 additional bedrooms located on main floor with guest suite on lower level. Three full baths. Make this your home immediately and enjoy the gas fireplace in family room - for those cozy nights and snowfalls! Owner providing One Year Home Warranty. Qualified buyers only.
Last Agent to Sell the Property
Amy Stults
Creston Realty Listed on: 01/22/2019
Home Details
Home Type
- Single Family
Est. Annual Taxes
- $6,186
Year Built
- Built in 2002
Lot Details
- 0.58 Acre Lot
- Cul-De-Sac
- Property is Fully Fenced
- Chain Link Fence
- Sprinkler System
Home Design
- Ranch Style House
- Brick Exterior Construction
- Poured Concrete
- Asphalt Shingled Roof
- Vinyl Siding
Interior Spaces
- 1,612 Sq Ft Home
- Ceiling Fan
- 1 Fireplace
Kitchen
- Range<<rangeHoodToken>>
- <<microwave>>
- Dishwasher
- Disposal
Flooring
- Wood
- Carpet
Bedrooms and Bathrooms
- 4 Bedrooms
- 3 Full Bathrooms
Laundry
- Dryer
- Washer
Basement
- Walk-Out Basement
- Basement Fills Entire Space Under The House
Parking
- 3 Car Attached Garage
- Insulated Garage
Outdoor Features
- Deck
- Storage Shed
Utilities
- Forced Air Heating and Cooling System
- Cable TV Available
Listing and Financial Details
- Homestead Exemption
Community Details
Amenities
- Building Patio
- Community Deck or Porch
Recreation
- Community Spa
Ownership History
Purchase Details
Home Financials for this Owner
Home Financials are based on the most recent Mortgage that was taken out on this home.Purchase Details
Home Financials for this Owner
Home Financials are based on the most recent Mortgage that was taken out on this home.Similar Homes in Creston, IA
Home Values in the Area
Average Home Value in this Area
Purchase History
| Date | Type | Sale Price | Title Company |
|---|---|---|---|
| Warranty Deed | $318,000 | -- | |
| Warranty Deed | $267,000 | None Available |
Mortgage History
| Date | Status | Loan Amount | Loan Type |
|---|---|---|---|
| Open | $50,000 | Credit Line Revolving | |
| Open | $328,494 | VA | |
| Closed | $138,000 | Stand Alone Refi Refinance Of Original Loan | |
| Previous Owner | $177,000 | New Conventional | |
| Previous Owner | $237,630 | FHA | |
| Previous Owner | $300,000 | Purchase Money Mortgage |
Property History
| Date | Event | Price | Change | Sq Ft Price |
|---|---|---|---|---|
| 04/24/2019 04/24/19 | Sold | $318,000 | -2.2% | $197 / Sq Ft |
| 03/13/2019 03/13/19 | Pending | -- | -- | -- |
| 01/22/2019 01/22/19 | For Sale | $325,000 | +21.7% | $202 / Sq Ft |
| 06/14/2013 06/14/13 | Sold | $267,000 | -7.1% | $166 / Sq Ft |
| 05/08/2013 05/08/13 | Pending | -- | -- | -- |
| 05/02/2012 05/02/12 | For Sale | $287,500 | -- | $178 / Sq Ft |
Tax History Compared to Growth
Tax History
| Year | Tax Paid | Tax Assessment Tax Assessment Total Assessment is a certain percentage of the fair market value that is determined by local assessors to be the total taxable value of land and additions on the property. | Land | Improvement |
|---|---|---|---|---|
| 2024 | $7,758 | $396,190 | $47,170 | $349,020 |
| 2023 | $8,306 | $415,270 | $42,060 | $373,210 |
| 2022 | $8,230 | $352,990 | $42,060 | $310,930 |
| 2021 | $8,230 | $329,900 | $39,310 | $290,590 |
| 2020 | $6,572 | $265,240 | $28,010 | $237,230 |
| 2019 | $6,484 | $265,240 | $0 | $0 |
| 2018 | $6,186 | $265,240 | $0 | $0 |
| 2017 | $6,186 | $241,240 | $0 | $0 |
| 2016 | $5,586 | $241,240 | $0 | $0 |
| 2015 | $5,586 | $221,320 | $0 | $0 |
| 2014 | $5,246 | $221,320 | $0 | $0 |
Agents Affiliated with this Home
-
A
Seller's Agent in 2019
Amy Stults
Creston Realty
-
Rebecca Barker
R
Buyer's Agent in 2019
Rebecca Barker
Stewart Realty
(641) 202-6655
11 Total Sales
-
R
Seller's Agent in 2013
Roger Saxton
Stewart Realty
Map
Source: NoCoast MLS
MLS Number: NOC5396044
APN: 0502277003
- 701 W Devoe St
- 907 W Howard St
- 1423 165th St
- 1003 N Spruce St
- 924 W Mills St
- 800 N Sycamore St
- 300 N Sumner Ave
- 915 W Montgomery St
- 410 N Sycamore St
- 903 W Montgomery St
- 1000 N Division St
- 1445 170th St
- 1102 N Division St
- 101 S Stone St
- 307 N Spruce St
- 1109 W Mills St
- 404 W de Voe St
- 104 S Sumner Ave
- 1100 W Jefferson St
- 609 W Montgomery St

