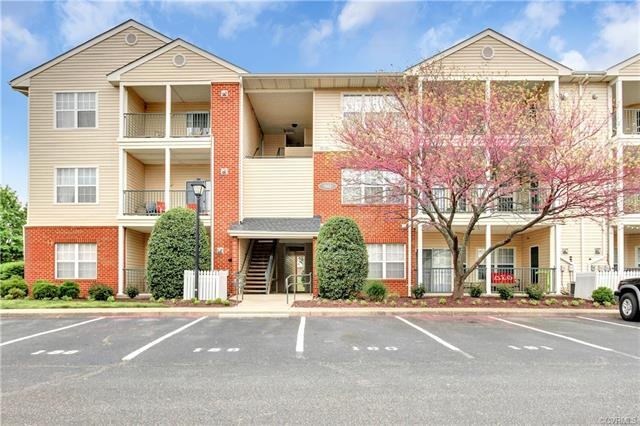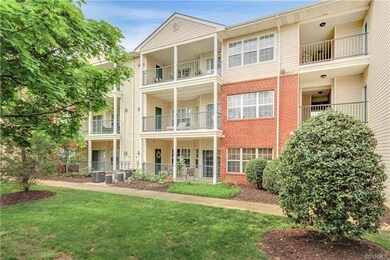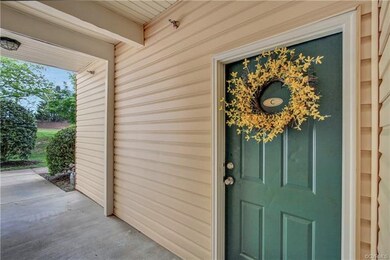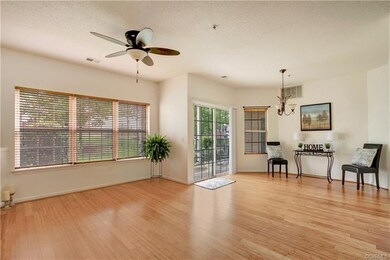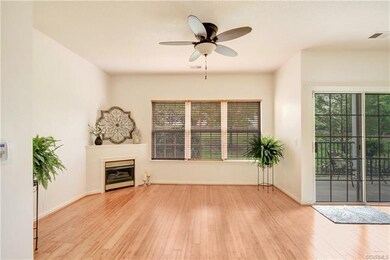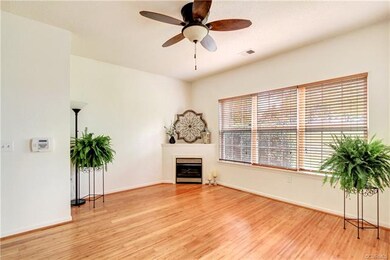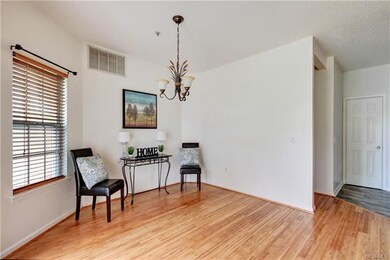910 Masters Row Unit C Glen Allen, VA 23059
Chamberlayne NeighborhoodHighlights
- Fitness Center
- Gated Community
- Clubhouse
- In Ground Pool
- 15.2 Acre Lot
- Bamboo Flooring
About This Home
As of February 2024Welcome to this Pristine Ground Level (NO STEPS) condominium in The Links, a private Gated Community surrounded by the Crossings Golf Course. Beautifully Updated and "Move in Ready", this home features a Brand NEW Heating & Air Conditioning system, gorgeous Bamboo flooring, Gas Fireplace, Stainless Steel appliances, Ceramic tile in the kitchen & bathroom, Security System, new Lighting, and wooden plantation blinds throughout. The Open Concept floor plan is great for entertaining providing a seamless transition between the living room, dining area, kitchen and out onto a large private patio with views of the well manicured grounds to enjoy. The spacious Master Bedroom retreat also has hardwood floors, tall windows, new CF, Big walk-in closet and a Luxurious Bath with deep soaking tub, rainfall showerhead, huge vanity, and linen closet. Community amenities include a beautiful Clubhouse, Fitness center, Racquetball Ct, Game room, Swimming Pool, Volleyball Ct, and lighted Tennis Ct, all within a short walk. What an Exceptional Value with a convenient location near I-295, 95, 64, Innsbrook, Short Pump, and Downtown RVA. All appliances Convey. Quick Possession Possible!
Property Details
Home Type
- Condominium
Est. Annual Taxes
- $851
Year Built
- Built in 1998
HOA Fees
- $171 Monthly HOA Fees
Home Design
- Slab Foundation
- Frame Construction
- Composition Roof
- Vinyl Siding
Interior Spaces
- 890 Sq Ft Home
- 1-Story Property
- High Ceiling
- Ceiling Fan
- Gas Fireplace
- Thermal Windows
- Sliding Doors
- Insulated Doors
- Dining Area
- Home Security System
Kitchen
- Oven
- Gas Cooktop
- Microwave
- Dishwasher
- Disposal
Flooring
- Bamboo
- Wood
- Tile
Bedrooms and Bathrooms
- 1 Primary Bedroom on Main
- Walk-In Closet
- 1 Full Bathroom
Laundry
- Dryer
- Washer
Parking
- No Garage
- Guest Parking
- Assigned Parking
Accessible Home Design
- Accessible Closets
Pool
- In Ground Pool
- Outdoor Pool
- Fence Around Pool
Outdoor Features
- Patio
- Shed
- Rear Porch
Schools
- Longdale Elementary School
- Brookland Middle School
- Hermitage High School
Utilities
- Forced Air Heating and Cooling System
- Heating System Uses Natural Gas
- Gas Water Heater
Listing and Financial Details
- Assessor Parcel Number 788-766-2031.219
Community Details
Overview
- Links Condominiums Subdivision
- Maintained Community
Amenities
- Common Area
- Clubhouse
- Community Storage Space
Recreation
- Tennis Courts
- Community Playground
- Fitness Center
- Community Pool
Security
- Gated Community
Ownership History
Purchase Details
Home Financials for this Owner
Home Financials are based on the most recent Mortgage that was taken out on this home.Purchase Details
Home Financials for this Owner
Home Financials are based on the most recent Mortgage that was taken out on this home.Purchase Details
Home Financials for this Owner
Home Financials are based on the most recent Mortgage that was taken out on this home.Map
Home Values in the Area
Average Home Value in this Area
Purchase History
| Date | Type | Sale Price | Title Company |
|---|---|---|---|
| Deed | $180,500 | Fidelity National Title | |
| Warranty Deed | $130,000 | Fidelity National Title | |
| Warranty Deed | $145,470 | -- |
Mortgage History
| Date | Status | Loan Amount | Loan Type |
|---|---|---|---|
| Previous Owner | $80,000 | Adjustable Rate Mortgage/ARM | |
| Previous Owner | $124,700 | New Conventional | |
| Previous Owner | $145,470 | New Conventional |
Property History
| Date | Event | Price | Change | Sq Ft Price |
|---|---|---|---|---|
| 02/29/2024 02/29/24 | Sold | $180,500 | -1.6% | $203 / Sq Ft |
| 02/10/2024 02/10/24 | Pending | -- | -- | -- |
| 02/08/2024 02/08/24 | For Sale | $183,500 | +41.2% | $206 / Sq Ft |
| 06/20/2019 06/20/19 | Sold | $130,000 | +2.4% | $146 / Sq Ft |
| 04/25/2019 04/25/19 | Pending | -- | -- | -- |
| 04/22/2019 04/22/19 | For Sale | $127,000 | -- | $143 / Sq Ft |
Tax History
| Year | Tax Paid | Tax Assessment Tax Assessment Total Assessment is a certain percentage of the fair market value that is determined by local assessors to be the total taxable value of land and additions on the property. | Land | Improvement |
|---|---|---|---|---|
| 2024 | $1,534 | $152,300 | $23,800 | $128,500 |
| 2023 | $1,295 | $152,300 | $23,800 | $128,500 |
| 2022 | $1,098 | $135,500 | $21,700 | $113,800 |
| 2021 | $1,062 | $115,600 | $16,800 | $98,800 |
| 2020 | $1,006 | $115,600 | $16,800 | $98,800 |
| 2019 | $931 | $107,000 | $16,800 | $90,200 |
| 2018 | $851 | $97,800 | $14,000 | $83,800 |
| 2017 | $782 | $89,900 | $12,600 | $77,300 |
| 2016 | $764 | $87,800 | $12,600 | $75,200 |
| 2015 | $595 | $74,900 | $12,600 | $62,300 |
| 2014 | $595 | $68,400 | $12,600 | $55,800 |
Source: Central Virginia Regional MLS
MLS Number: 1912604
APN: 788-766-2031.219
- 9600 Links Way Unit H
- 9501 Short Spoon Ct Unit J
- 810 Brassie Ln Unit 810-E
- 810 Brassie Ln Unit E
- 811 Brassie Ln Unit K
- 9301 Baffy Ct Unit N
- 3839 Village Views Place
- 909 Harmony Rd
- 801 Kevo Ct
- 9708 Magnolia Pointe Place Unit end unit
- 9458 Alquist St
- 9444 Alquist St
- 9450 Alquist St
- 1102 Virginia Ave
- 9674 Turning Point Dr Unit B
- 9676 Turning Point Dr Unit B
- 9672 Turning Point Dr Unit A
- 9676 Turning Point Dr Unit A
- 9276 Magellan Pkwy Unit B
- 9405 Ashking Dr
