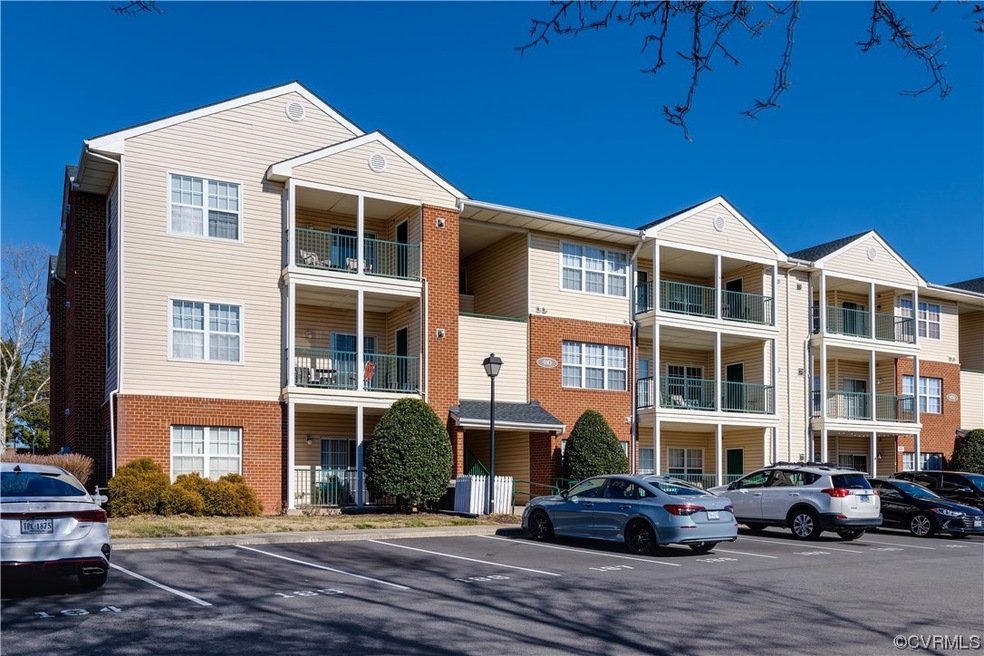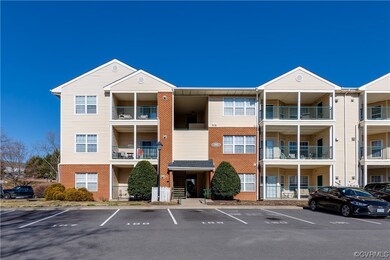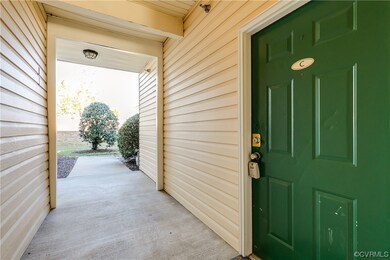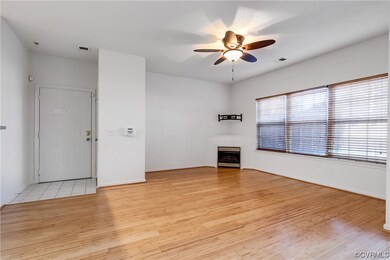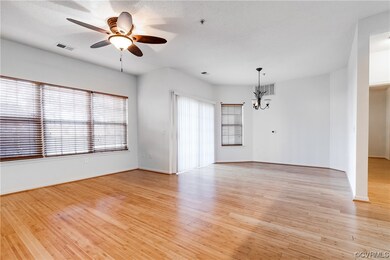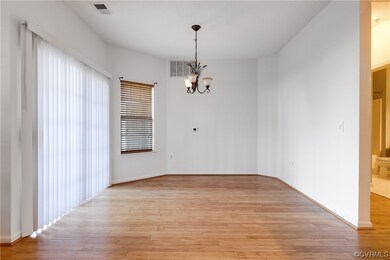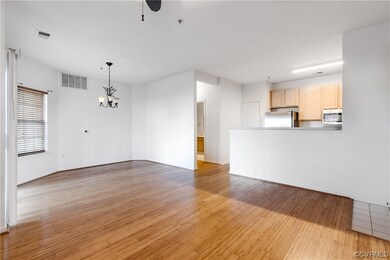
910 Masters Row Unit C Glen Allen, VA 23059
Chamberlayne NeighborhoodHighlights
- Fitness Center
- Gated Community
- Clubhouse
- In Ground Pool
- 15.2 Acre Lot
- Wood Flooring
About This Home
As of February 2024Welcome to the low-maintenance lifestyle, located at 910 Masters Row Apt C in the highly sought-after Links Condominiums community. This charming residence features 1 bedroom, 1 full bath, and a fenced-in patio. Step into the bright and airy Living Room, adorned with gleaming bamboo hardwood floors and a welcoming gas fireplace. The seamless flow from the Living Room to the Kitchen makes entertaining a delight. The Galley Kitchen boasts stainless steel appliances and ample cabinet space, making it easy to create at-home meals. Adjacent to the Kitchen, the Dining Area provides a perfect space for hosting guests or enjoying quiet meals. Retreat to the Primary Suite down the hall, complete with a walk-in closet and easy access to the full bath. The full bath offers ample counter space and a spacious tub/shower combo for added convenience. Experience an abundance of amenities including a pool, basketball and tennis courts, and meticulously maintained landscaping, all within the community. Situated just off Virginia Center Parkway, this home provides easy access to shopping, dining, and major highways such as 95 and 295, ensuring effortless commuting. Don't miss this opportunity to embrace a lifestyle of comfort and convenience. Make your offer for 910 Masters Row Apt C today and elevate your living experience!
Last Agent to Sell the Property
Keller Williams Realty Brokerage Phone: (804) 840-2686 License #0225230903

Last Buyer's Agent
Phillip Kidd
Century 21 New Millenium License #0225208188

Property Details
Home Type
- Condominium
Est. Annual Taxes
- $1,295
Year Built
- Built in 1998
HOA Fees
- $194 Monthly HOA Fees
Home Design
- Brick Exterior Construction
- Slab Foundation
- Frame Construction
- Shingle Roof
- Composition Roof
- Vinyl Siding
Interior Spaces
- 890 Sq Ft Home
- 1-Story Property
- Wired For Data
- Ceiling Fan
- Gas Fireplace
- Sliding Doors
- Dining Area
- Home Security System
Kitchen
- Oven
- Gas Cooktop
- Stove
- Microwave
- Dishwasher
- Laminate Countertops
Flooring
- Wood
- Laminate
Bedrooms and Bathrooms
- 1 Bedroom
- Walk-In Closet
- 1 Full Bathroom
Laundry
- Dryer
- Washer
Parking
- Guest Parking
- Open Parking
- Parking Lot
- Assigned Parking
Accessible Home Design
- Accessible Full Bathroom
- Grab Bars
- Accessibility Features
- Accessible Electrical and Environmental Controls
Pool
- In Ground Pool
- Fence Around Pool
Outdoor Features
- Patio
- Outdoor Storage
- Rear Porch
Schools
- Longdale Elementary School
- Brookland Middle School
- Hermitage High School
Utilities
- Forced Air Heating and Cooling System
- Heating System Uses Natural Gas
- Gas Water Heater
- High Speed Internet
Listing and Financial Details
- Assessor Parcel Number 788-766-2031.219
Community Details
Overview
- Links Condominiums Subdivision
- Maintained Community
Amenities
- Common Area
- Clubhouse
- Community Storage Space
Recreation
- Tennis Courts
- Community Basketball Court
- Community Playground
- Fitness Center
- Community Pool
- Community Spa
Security
- Gated Community
- Storm Windows
Ownership History
Purchase Details
Home Financials for this Owner
Home Financials are based on the most recent Mortgage that was taken out on this home.Purchase Details
Home Financials for this Owner
Home Financials are based on the most recent Mortgage that was taken out on this home.Purchase Details
Home Financials for this Owner
Home Financials are based on the most recent Mortgage that was taken out on this home.Map
Similar Home in Glen Allen, VA
Home Values in the Area
Average Home Value in this Area
Purchase History
| Date | Type | Sale Price | Title Company |
|---|---|---|---|
| Deed | $180,500 | Fidelity National Title | |
| Warranty Deed | $130,000 | Fidelity National Title | |
| Warranty Deed | $145,470 | -- |
Mortgage History
| Date | Status | Loan Amount | Loan Type |
|---|---|---|---|
| Previous Owner | $80,000 | Adjustable Rate Mortgage/ARM | |
| Previous Owner | $124,700 | New Conventional | |
| Previous Owner | $145,470 | New Conventional |
Property History
| Date | Event | Price | Change | Sq Ft Price |
|---|---|---|---|---|
| 02/29/2024 02/29/24 | Sold | $180,500 | -1.6% | $203 / Sq Ft |
| 02/10/2024 02/10/24 | Pending | -- | -- | -- |
| 02/08/2024 02/08/24 | For Sale | $183,500 | +41.2% | $206 / Sq Ft |
| 06/20/2019 06/20/19 | Sold | $130,000 | +2.4% | $146 / Sq Ft |
| 04/25/2019 04/25/19 | Pending | -- | -- | -- |
| 04/22/2019 04/22/19 | For Sale | $127,000 | -- | $143 / Sq Ft |
Tax History
| Year | Tax Paid | Tax Assessment Tax Assessment Total Assessment is a certain percentage of the fair market value that is determined by local assessors to be the total taxable value of land and additions on the property. | Land | Improvement |
|---|---|---|---|---|
| 2024 | $1,534 | $152,300 | $23,800 | $128,500 |
| 2023 | $1,295 | $152,300 | $23,800 | $128,500 |
| 2022 | $1,098 | $135,500 | $21,700 | $113,800 |
| 2021 | $1,062 | $115,600 | $16,800 | $98,800 |
| 2020 | $1,006 | $115,600 | $16,800 | $98,800 |
| 2019 | $931 | $107,000 | $16,800 | $90,200 |
| 2018 | $851 | $97,800 | $14,000 | $83,800 |
| 2017 | $782 | $89,900 | $12,600 | $77,300 |
| 2016 | $764 | $87,800 | $12,600 | $75,200 |
| 2015 | $595 | $74,900 | $12,600 | $62,300 |
| 2014 | $595 | $68,400 | $12,600 | $55,800 |
Source: Central Virginia Regional MLS
MLS Number: 2329639
APN: 788-766-2031.219
- 9600 Links Way Unit H
- 9501 Short Spoon Ct Unit J
- 810 Brassie Ln Unit 810-E
- 810 Brassie Ln Unit E
- 811 Brassie Ln Unit K
- 9301 Baffy Ct Unit N
- 3839 Village Views Place
- 909 Harmony Rd
- 801 Kevo Ct
- 9708 Magnolia Pointe Place Unit end unit
- 9458 Alquist St
- 9444 Alquist St
- 9450 Alquist St
- 1102 Virginia Ave
- 9674 Turning Point Dr Unit B
- 9676 Turning Point Dr Unit B
- 9672 Turning Point Dr Unit A
- 9676 Turning Point Dr Unit A
- 9276 Magellan Pkwy Unit B
- 9405 Ashking Dr
